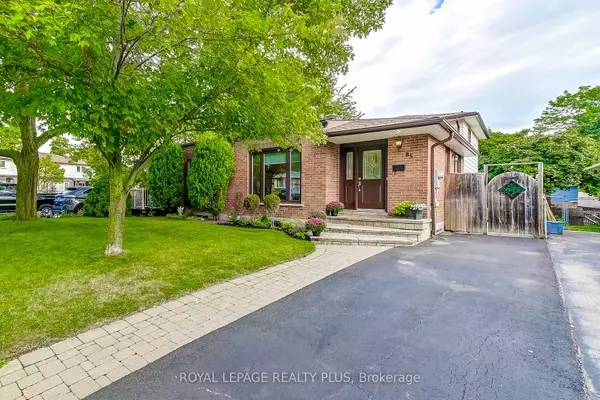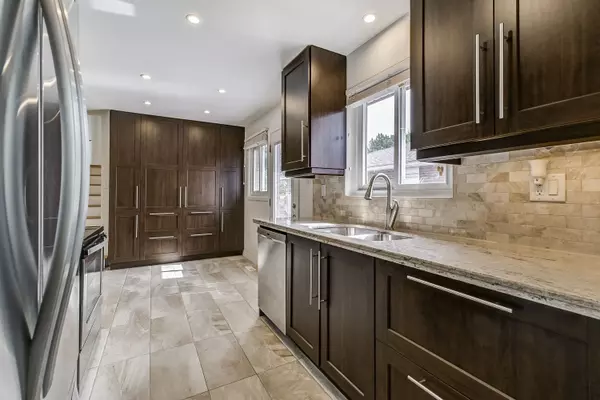$960,000
$995,000
3.5%For more information regarding the value of a property, please contact us for a free consultation.
85 Bonham BLVD Mississauga, ON L5M 1C8
4 Beds
2 Baths
Key Details
Sold Price $960,000
Property Type Multi-Family
Sub Type Semi-Detached
Listing Status Sold
Purchase Type For Sale
Approx. Sqft 1100-1500
Subdivision Streetsville
MLS Listing ID W9347284
Sold Date 11/28/24
Style Backsplit 3
Bedrooms 4
Annual Tax Amount $4,372
Tax Year 2023
Property Sub-Type Semi-Detached
Property Description
Discover this charming, sunlit 4-bedroom, 2-bath semi-detached backsplit, perfectly situated in a tranquil and established Mississauga Streetsville neighborhood, just minutes to its picturesque main street.The main level showcases a modern kitchen with custom cabinetry, stainless steel appliances, stone countertops, ceramic backsplash, pot lights, and under-cabinet lighting. The open-concept living and dining room is bright and airy, featuring a stunning floor-to-ceiling window.On the upper level, you'll find two bright bedrooms, including a spacious primary bedroom, and an updated 4-piece bathroom. The lower level also includes two additional bedrooms and a roomy 2-piece bathroom.Each of the three levels has been tastefully painted and boasts elegant wide-plank flooring. The expansive basement features brand new Berber carpet and a generous laundry/furnace room.The kitchen also features a side entrance that leads to a cozy, charmingly-landscaped backyard, ideal for relaxing and entertaining. New AC in 2024, Furnace approximately 2021.Enjoy an unbeatable location... walk to the Streetsville GO Station and the many parks and trails in the area. Erin Mills Town Centre's shops and restaurants, as well as the Credit Valley Hospital are just a 7-minute drive away. Hwy 401, 403, and 407 are also a short drive away. Walk to coveted Vista Heights Public ( French Immersion) School; and Streetsville Secondary School is just around the corner!
Location
Province ON
County Peel
Community Streetsville
Area Peel
Zoning Residential
Rooms
Family Room No
Basement Finished, Walk-Up
Kitchen 1
Interior
Interior Features Water Heater
Cooling Central Air
Exterior
Parking Features Private
Pool None
Roof Type Asphalt Shingle
Lot Frontage 30.0
Lot Depth 116.0
Total Parking Spaces 2
Building
Foundation Block
Read Less
Want to know what your home might be worth? Contact us for a FREE valuation!

Our team is ready to help you sell your home for the highest possible price ASAP
GET MORE INFORMATION





