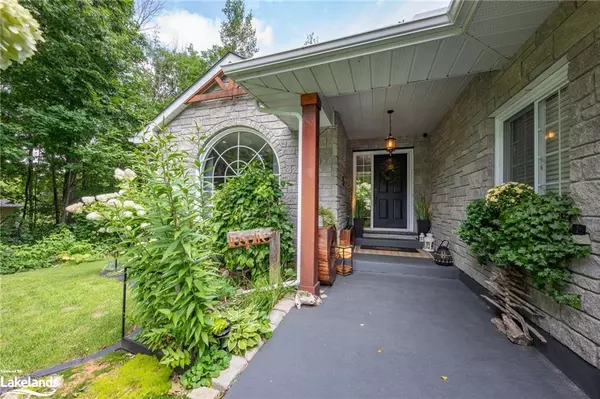$975,000
$1,049,777
7.1%For more information regarding the value of a property, please contact us for a free consultation.
119 Arlynn Crescent Penetanguishene, ON L9M 2G9
4 Beds
2 Baths
1,300 SqFt
Key Details
Sold Price $975,000
Property Type Single Family Home
Sub Type Single Family Residence
Listing Status Sold
Purchase Type For Sale
Square Footage 1,300 sqft
Price per Sqft $750
MLS Listing ID 40637054
Sold Date 10/05/24
Style Bungalow
Bedrooms 4
Full Baths 2
Abv Grd Liv Area 2,000
Originating Board The Lakelands
Annual Tax Amount $5,299
Lot Size 0.629 Acres
Acres 0.629
Property Description
Do you love entertaining? This home is perfect for you! Come check out this lovely 3+ bedroom custom built home located in Prestigious Gilwood Park Community. Features include open concept living/ dining combination, kitchen with island and granite counter tops, maple and ceramic floors, 2 bathrooms, central air/ gas heat. Full finished basement with recreation /entertainment room and bar. Beautifully landscaped yard with pond, firepit, gazebo, hot tub, multiple outdoor living spaces, an oversized garage and heated/ insulated workshop. Plus, deeded access to private beach area and beautiful Georgian Bay. This is a must see! The list goes on. What are you waiting for? Start packing now.
Location
Province ON
County Simcoe County
Area Penetanguishene
Zoning RR
Direction Fuller Ave to Sandy bay Road to Gilwood Park Drive to Arlynn - Sign on
Rooms
Basement Full, Finished, Sump Pump
Kitchen 1
Interior
Interior Features High Speed Internet
Heating Forced Air, Natural Gas
Cooling Central Air
Fireplaces Type Electric
Fireplace Yes
Window Features Window Coverings
Appliance Built-in Microwave, Dryer, Refrigerator, Stove, Washer
Laundry Laundry Room, Main Level
Exterior
Garage Attached Garage, Garage Door Opener, Asphalt
Garage Spaces 1.5
Utilities Available Cable Connected, Cell Service, Electricity Connected, Garbage/Sanitary Collection, Natural Gas Connected, Recycling Pickup, Street Lights, Phone Connected
Roof Type Asphalt Shing
Lot Frontage 160.76
Lot Depth 169.91
Garage Yes
Building
Lot Description Urban, Square, City Lot, Near Golf Course, Hospital, Landscaped, Library, Marina, Place of Worship, Playground Nearby, Public Transit, School Bus Route, Schools, Shopping Nearby, Trails
Faces Fuller Ave to Sandy bay Road to Gilwood Park Drive to Arlynn - Sign on
Foundation Block
Sewer Septic Tank
Water Municipal
Architectural Style Bungalow
Structure Type Stone,Vinyl Siding
New Construction No
Schools
Elementary Schools St. Ann'S Elementary Catholic School & James Keating Es
High Schools St Theresa'S Catholic Hs & Georgian Bay Dhs
Others
Senior Community false
Tax ID 584450029
Ownership Freehold/None
Read Less
Want to know what your home might be worth? Contact us for a FREE valuation!

Our team is ready to help you sell your home for the highest possible price ASAP

GET MORE INFORMATION





