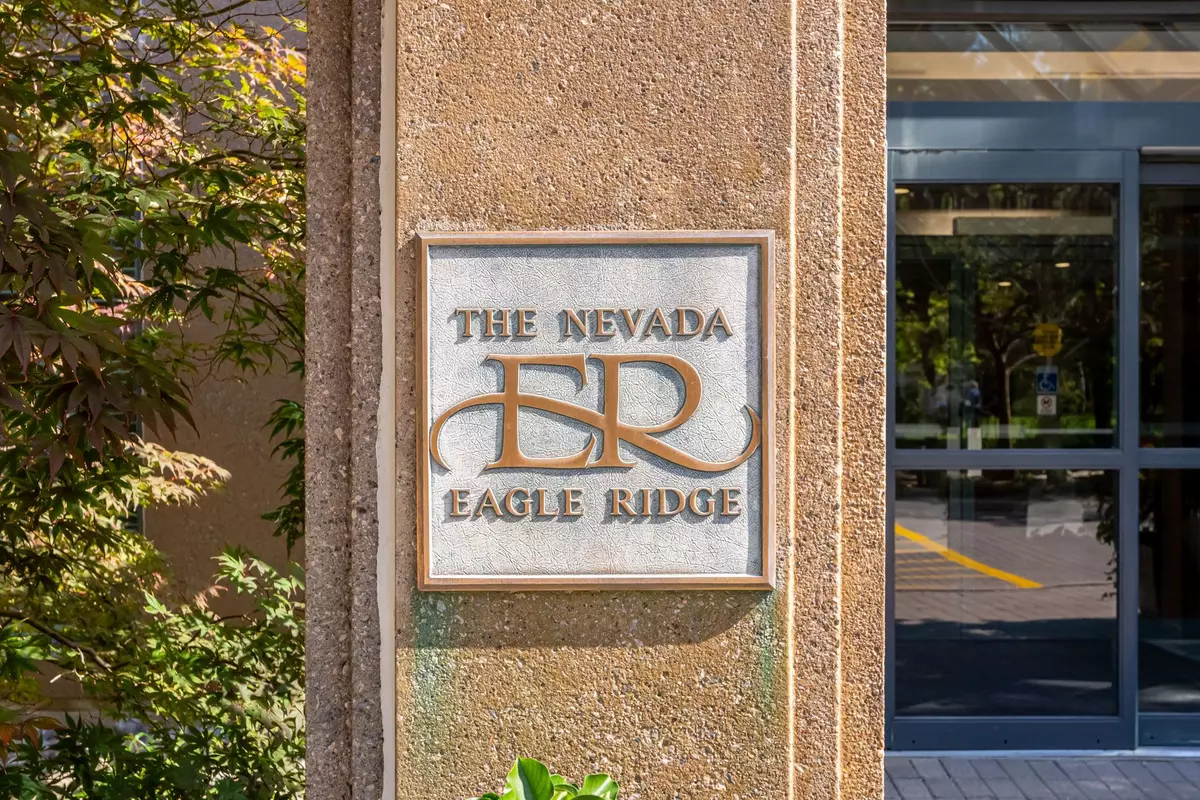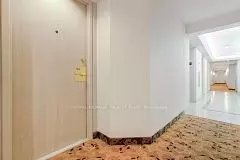$475,000
$485,000
2.1%For more information regarding the value of a property, please contact us for a free consultation.
2177 Burnhamthorpe RD W #312 Mississauga, ON L5L 5P9
2 Beds
1 Bath
Key Details
Sold Price $475,000
Property Type Condo
Sub Type Condo Apartment
Listing Status Sold
Purchase Type For Sale
Approx. Sqft 700-799
Subdivision Erin Mills
MLS Listing ID W9301093
Sold Date 11/29/24
Style Apartment
Bedrooms 2
HOA Fees $838
Annual Tax Amount $2,234
Tax Year 2024
Property Sub-Type Condo Apartment
Property Description
Lovely renovated suite. Largest 1 bedroom + den in the Nevada! Gorgeous kitchen reno with granite counters. Spotless updated bathroom. Quality vinyl flooring & ceramics for carpet free living. Fresh paint, custom blinds. Flexible open concept layout; solarium could be dining room, office or kids room. Extra large bedroom with walk in closet. Laundry room with storage. Eagle Ridge Community is more than just a place to live. It's a lifestyle with incredible club house facilities; pool, gym, squash, basketball, sauna, party room and lots of organized activities and events to keep you busy and social. Lovely treed central courtyard for relaxing or meeting for coffee with friends. Fees include all utilities including cable & internet for worry free budgeting. Park the car and walk to Walmart, Shoppers Drug, Dollarama & a host of other retail stores & restaurants at South Common Mall. Erin Mills Town Centre just a few minutes away. Transit hub at your door with excellent accessibility to all transit options including Clarkson GO. Hop on the nearby 403, 401, QEW or 407; amazing location for commuters. Plenty of parks & trails for strolling and biking. Nearby rec centre, library, schools, medical offices & hospital.
Location
Province ON
County Peel
Community Erin Mills
Area Peel
Rooms
Family Room No
Basement None
Kitchen 1
Separate Den/Office 1
Interior
Interior Features Carpet Free, Guest Accommodations, Storage Area Lockers
Cooling Central Air
Laundry In-Suite Laundry
Exterior
Exterior Feature Security Gate
Parking Features Underground
Garage Spaces 1.0
Amenities Available Concierge, Gym, Indoor Pool, Party Room/Meeting Room, Squash/Racquet Court, Visitor Parking
Roof Type Flat
Exposure South
Total Parking Spaces 1
Building
Foundation Poured Concrete
Locker Owned
Others
Security Features Concierge/Security
Pets Allowed Restricted
Read Less
Want to know what your home might be worth? Contact us for a FREE valuation!

Our team is ready to help you sell your home for the highest possible price ASAP
GET MORE INFORMATION





