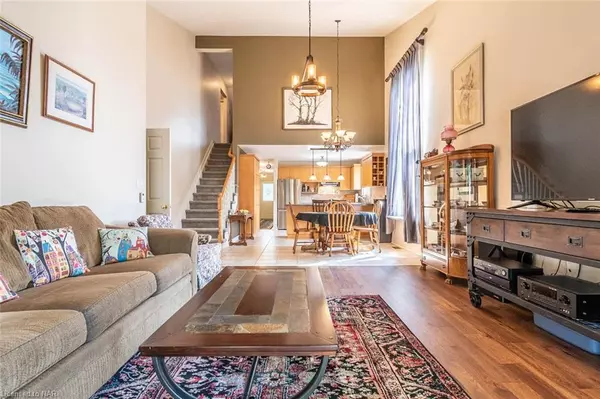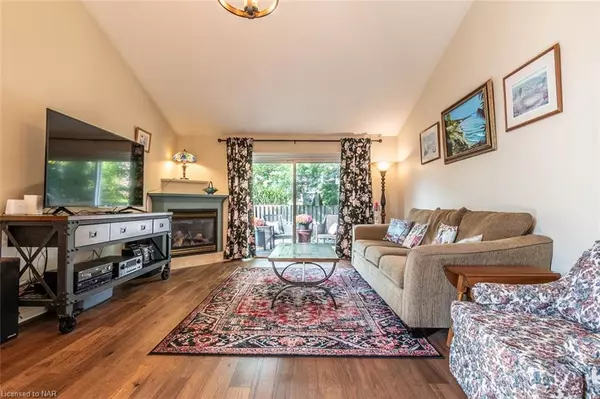$770,000
$774,900
0.6%For more information regarding the value of a property, please contact us for a free consultation.
8 Hope Avenue Niagara-on-the-lake, ON L0S 1T0
4 Beds
3 Baths
1,750 SqFt
Key Details
Sold Price $770,000
Property Type Townhouse
Sub Type Row/Townhouse
Listing Status Sold
Purchase Type For Sale
Square Footage 1,750 sqft
Price per Sqft $440
MLS Listing ID 40647395
Sold Date 10/05/24
Style Bungaloft
Bedrooms 4
Full Baths 3
Abv Grd Liv Area 2,357
Originating Board Niagara
Year Built 2004
Annual Tax Amount $4,304
Property Description
Discover the Community of Virgil in historic and picturesque Niagara-on-the-Lake from your newly acquired freehold end-unit bungaloft townhouse! Over 2,500 sq ft of finished living space on three floors. Surprisingly spacious, featuring an open concept design, efficient U- shape kitchen with granite counters, bonus breakfast bar, and sizable dining area in front of a 2-story window. The main floor features a gas fireplace and patio door to the fully fenced and enclosed backyard. Main floor primary bedroom overlooks the backyard and has a large walk-in closet and huge ensuite bath with soaker tub and separate shower. Second bedroom on the main floor is located at the front of the home, creating a unique layout, located near the second full main floor bathroom. Complete second floor loft suite with flex space (bedroom/office/den) with huge walk-in closet and private bathroom with shower. Basement layout consists of massive laundry room, walk-in pantry, another flex space room (office/craft/studio), and additional finished rec room/games room/TV room or entertaining space. Tons of space still available for
storage or further development. Single attached garage with additional two tandem parking. New roof '20. New furnace/AC, carpet and hardwood, all new (higher profile) toilets, paint '21. Enclosed fence and front porch extension '23. Carpet lower level, new kitchen sink/taps, loft bathroom refreshed, new countertop/sink/taps main bath and refresh '24. Appliances included! Quiet neighbourhood. Walking distance to restaurants, wineries, breweries, grocery, banks, pharmacies, hair salons, and more! Down the pathway to the Centennial and Meridian Arenas - extensive park, exercise track, splashpad, pickleball courts, and many other activities from young to adult.
Location
Province ON
County Niagara
Area Niagara-On-The-Lake
Zoning RM-2
Direction FOUR MILE CREEK ROAD-LINE 2 ROAD-HOPE AVENUE, Virgil
Rooms
Basement Development Potential, Full, Partially Finished, Sump Pump
Kitchen 1
Interior
Interior Features Central Vacuum, Water Meter
Heating Forced Air, Natural Gas
Cooling Central Air
Fireplaces Number 1
Fireplaces Type Gas
Fireplace Yes
Appliance Dishwasher, Dryer, Refrigerator, Stove, Washer
Laundry In Basement, Laundry Closet
Exterior
Exterior Feature TV Tower/Antenna, Year Round Living
Parking Features Attached Garage, Asphalt
Garage Spaces 1.0
Fence Full
Roof Type Asphalt Shing
Lot Frontage 36.12
Lot Depth 111.55
Garage Yes
Building
Lot Description Urban, Rectangular, Major Highway, Park, Place of Worship, Rec./Community Centre
Faces FOUR MILE CREEK ROAD-LINE 2 ROAD-HOPE AVENUE, Virgil
Foundation Poured Concrete
Sewer Sewer (Municipal)
Water Municipal
Architectural Style Bungaloft
Structure Type Brick Veneer,Stucco,Vinyl Siding
New Construction No
Schools
Elementary Schools Crossroads
High Schools Laura Secord S.S.
Others
Senior Community false
Tax ID 463870516
Ownership Freehold/None
Read Less
Want to know what your home might be worth? Contact us for a FREE valuation!

Our team is ready to help you sell your home for the highest possible price ASAP

GET MORE INFORMATION





