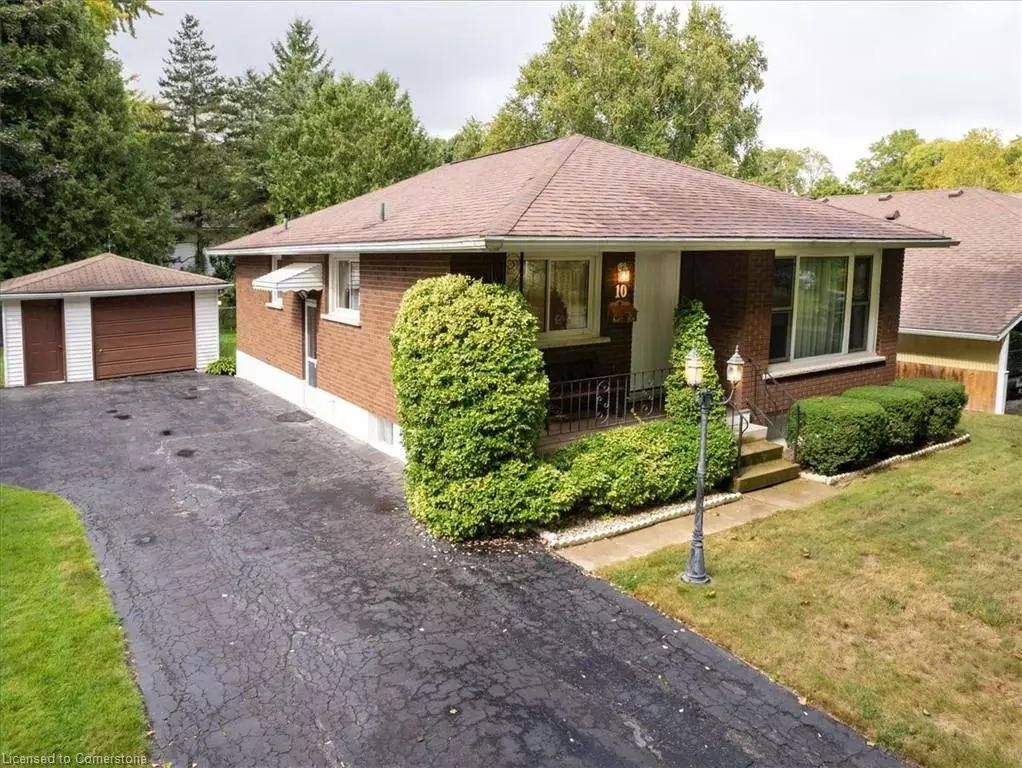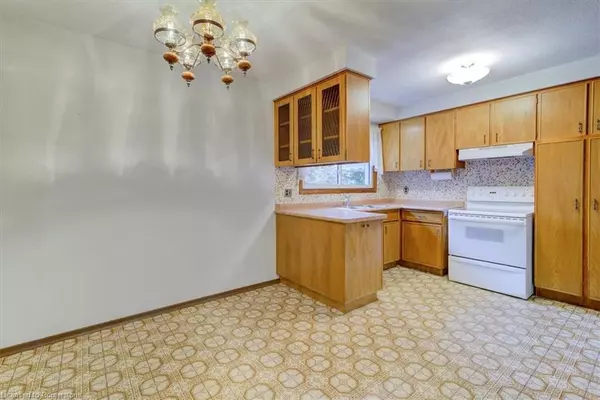$511,000
$489,900
4.3%For more information regarding the value of a property, please contact us for a free consultation.
10 Garden Street Simcoe, ON N3Y 1C1
3 Beds
1 Bath
1,101 SqFt
Key Details
Sold Price $511,000
Property Type Single Family Home
Sub Type Single Family Residence
Listing Status Sold
Purchase Type For Sale
Square Footage 1,101 sqft
Price per Sqft $464
MLS Listing ID 40649106
Sold Date 10/04/24
Style Bungalow
Bedrooms 3
Full Baths 1
Abv Grd Liv Area 1,101
Originating Board Simcoe
Year Built 1969
Annual Tax Amount $3,093
Lot Size 6,098 Sqft
Acres 0.14
Property Sub-Type Single Family Residence
Property Description
Welcome to your ideal family home! This charming 3-bedroom, 1-bathroom bungalow is nestled in a desirable neighborhood, perfect for creating lasting memories. As you step inside, you'll be greeted by a large living room with picture window overlooking the quiet street. The kitchen features ample counter space and storage making meal prep a breeze & has an eating area. Each of the three bedrooms offers plenty of natural light and versatility and 2 feature original hardwood floors. The 4 piece bathroom with jetted tub completes the main floor. The unfinished basement is ready to be completed to suit your needs. Outside is a private backyard with a deck - perfect for hosting summer barbecues. The detached garage provides extra storage, workshop space and room to keep your car out of the elements. Recent updates include A/C (2024), Furnace (2021) and Roof (2014). Situated in a friendly neighbourhood you'll enjoy proximity to parks, the rec centre & fairgrounds, ensuring a convenient lifestyle for your family. With its combination of comfort, functionality, and location, this bungalow is a true gem waiting to be discovered. Don't miss the opportunity to make it your own—schedule a viewing today!
Location
Province ON
County Norfolk
Area Town Of Simcoe
Zoning R1-B
Direction From the intersection of The Queensway (Hwy3) and Norfolk St (Hwy24) follow the Queensway west. Turn left and head south on Queen St. Turn right and head west on South Dr. Turn left and head south on Garden St. Property is on the west side.
Rooms
Basement Full, Partially Finished
Kitchen 1
Interior
Interior Features Central Vacuum
Heating Forced Air, Natural Gas
Cooling Central Air
Fireplaces Number 1
Fireplaces Type Electric, Free Standing
Fireplace Yes
Window Features Window Coverings
Appliance Dryer, Range Hood, Refrigerator, Stove, Washer
Laundry In Basement
Exterior
Parking Features Detached Garage, Garage Door Opener, Asphalt
Garage Spaces 1.0
Fence Fence - Partial
Roof Type Asphalt Shing
Porch Deck, Porch
Lot Frontage 54.0
Garage Yes
Building
Lot Description Urban, Rectangular, Park, Playground Nearby, Quiet Area, Rec./Community Centre
Faces From the intersection of The Queensway (Hwy3) and Norfolk St (Hwy24) follow the Queensway west. Turn left and head south on Queen St. Turn right and head west on South Dr. Turn left and head south on Garden St. Property is on the west side.
Foundation Concrete Block
Sewer Sewer (Municipal)
Water Municipal-Metered
Architectural Style Bungalow
New Construction No
Schools
Elementary Schools West Lynn P.S./St. Joseph'S
High Schools Simcoe C.S./Holy Trinity
Others
Senior Community false
Tax ID 502180046
Ownership Freehold/None
Read Less
Want to know what your home might be worth? Contact us for a FREE valuation!

Our team is ready to help you sell your home for the highest possible price ASAP
GET MORE INFORMATION





