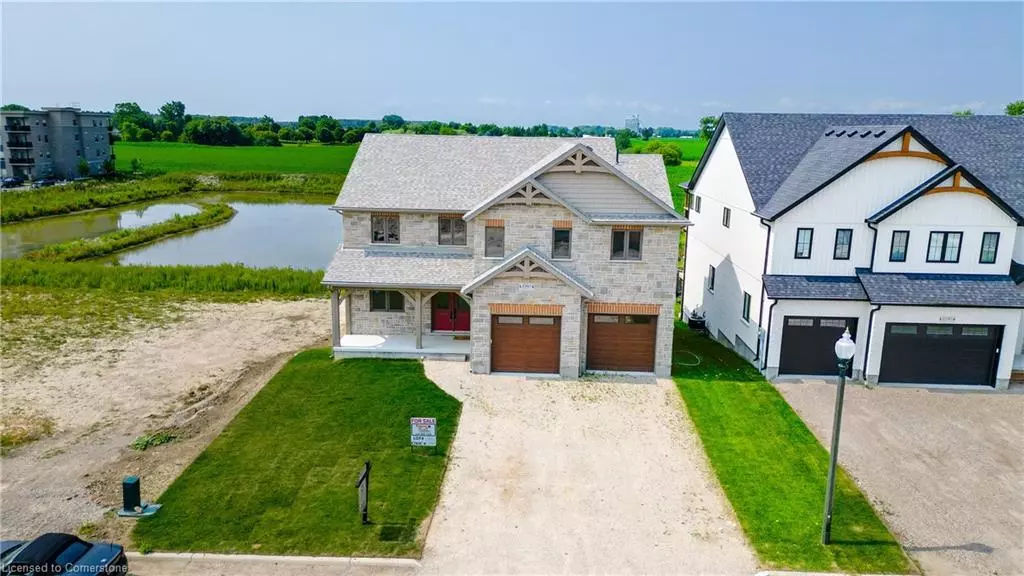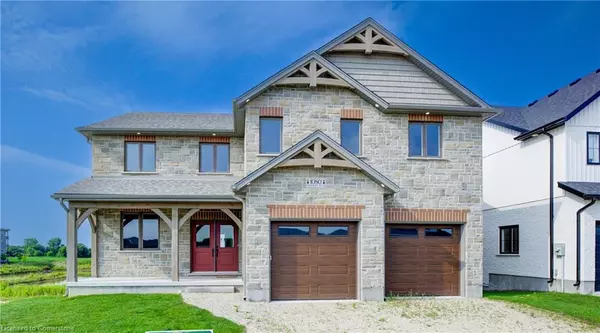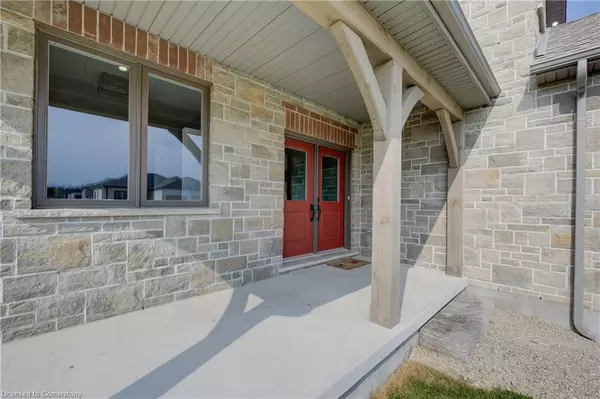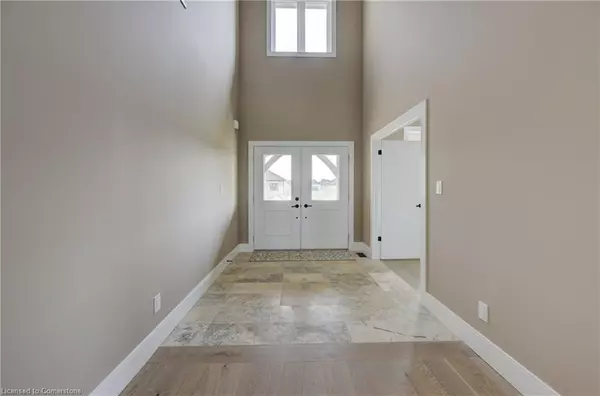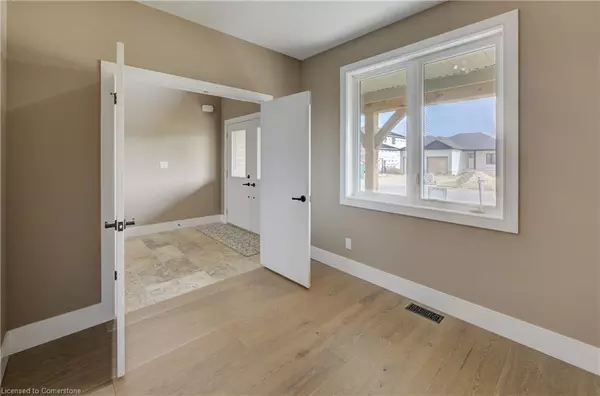$1,200,000
$1,295,000
7.3%For more information regarding the value of a property, please contact us for a free consultation.
1080 Twamley St W Street Listowel, ON N4W 0K4
3 Beds
3 Baths
3,143 SqFt
Key Details
Sold Price $1,200,000
Property Type Single Family Home
Sub Type Single Family Residence
Listing Status Sold
Purchase Type For Sale
Square Footage 3,143 sqft
Price per Sqft $381
MLS Listing ID 40619796
Sold Date 10/04/24
Style Two Story
Bedrooms 3
Full Baths 2
Half Baths 1
Abv Grd Liv Area 3,143
Year Built 2024
Property Sub-Type Single Family Residence
Source Cornerstone
Property Description
(Refer to video attached to listing for an Excellent viewing experience)
Nestled in the conveniently located and picturesque town of Listowel, Ontario. This stunning 2 Storey Executive New Build by Cedar Rose Homes has 3-beds, 3-baths and offers a luxurious lifestyle with breath taking views. With over 4500 sq. ft of TLS this home is as extensive in living area as it is beautiful! The designer farmhouse Kitchen is perfect for culinary enthusiasts boasting stone countertops and lots of cabinet space! Did I mention that 4 top stainless kitchen appliances are included? The Kitchen, Dining and Living room are open concept with cathedral ceilings. Enjoy your two walk out elevated decks, one off the kitchen ready for a BBQ or Bistro Table, the other off the Great Room ideal for entertaining and watching amazing sunsets. Additionally, the Great Room has a custom gas fireplace and large windows providing lots of natural light. Enjoy watching each beautiful season come in and go. The thoughtfully designed upper level provides the convenience of a full laundry and bonus sitting room. The Primary Bedroom with Ensuite Bath has a walk-in shower and freestanding tub. The two additional bedrooms are large, bright and located conveniently next to the walkthrough main bath with separate room for toilet and shower! Finally, venture to the massive walkout Basement with full size windows perfect for storage or additional space. This Bsmnt. is thoughtfully designed, insulated and plumbed with future development in mind. This levels walkout, with sliding glass doors to your backyard, make this area feel like a main level living space. Round out this home with its lrg. two car garage, you can house your truck or SUVs easily.
Located within walking distance to major amenities, and quick access to shopping, dining, schools, and healthcare facilities, 1080 Twamley St. is perfect for Families, Professionals, and those seeking a blend of Luxury and Nature...come see then call it home!
Location
Province ON
County Perth
Area North Perth
Zoning R3
Direction Perth Line 86 to Mitchell St S to Twamley St
Rooms
Other Rooms Workshop
Basement Development Potential, Separate Entrance, Walk-Out Access, Full, Unfinished, Sump Pump
Kitchen 1
Interior
Interior Features Air Exchanger, Auto Garage Door Remote(s), Central Vacuum Roughed-in, In-law Capability, Upgraded Insulation
Heating Forced Air, Natural Gas
Cooling Central Air
Fireplaces Number 1
Fireplaces Type Living Room, Gas
Fireplace Yes
Appliance Water Heater Owned, Dishwasher, Hot Water Tank Owned, Range Hood, Refrigerator, Stove
Laundry Laundry Room, Sink, Upper Level, Washer Hookup
Exterior
Exterior Feature Backs on Greenbelt, Landscaped
Parking Features Attached Garage, Garage Door Opener
Garage Spaces 2.0
Utilities Available Cable Available, Cell Service, Electricity Connected, Garbage/Sanitary Collection, High Speed Internet Avail, Natural Gas Connected, Recycling Pickup, Street Lights, Phone Available
Waterfront Description Access to Water,Lake/Pond
View Y/N true
View Clear, Panoramic, Park/Greenbelt, Pasture, Pond, Skyline, Trees/Woods
Roof Type Asphalt Shing
Porch Deck, Patio
Lot Frontage 57.0
Lot Depth 107.38
Garage Yes
Building
Lot Description Urban, Rectangular, Ample Parking, Business Centre, Dog Park, Greenbelt, Highway Access, Hospital, Library, Open Spaces, Park, Place of Worship, Playground Nearby, Public Parking, Quiet Area, Rec./Community Centre, School Bus Route, Schools, Shopping Nearby, Trails
Faces Perth Line 86 to Mitchell St S to Twamley St
Foundation Poured Concrete
Sewer Sewer (Municipal)
Water Municipal-Metered
Architectural Style Two Story
Structure Type Brick
New Construction Yes
Others
Senior Community false
Tax ID 530280270
Ownership Freehold/None
Read Less
Want to know what your home might be worth? Contact us for a FREE valuation!

Our team is ready to help you sell your home for the highest possible price ASAP

GET MORE INFORMATION

