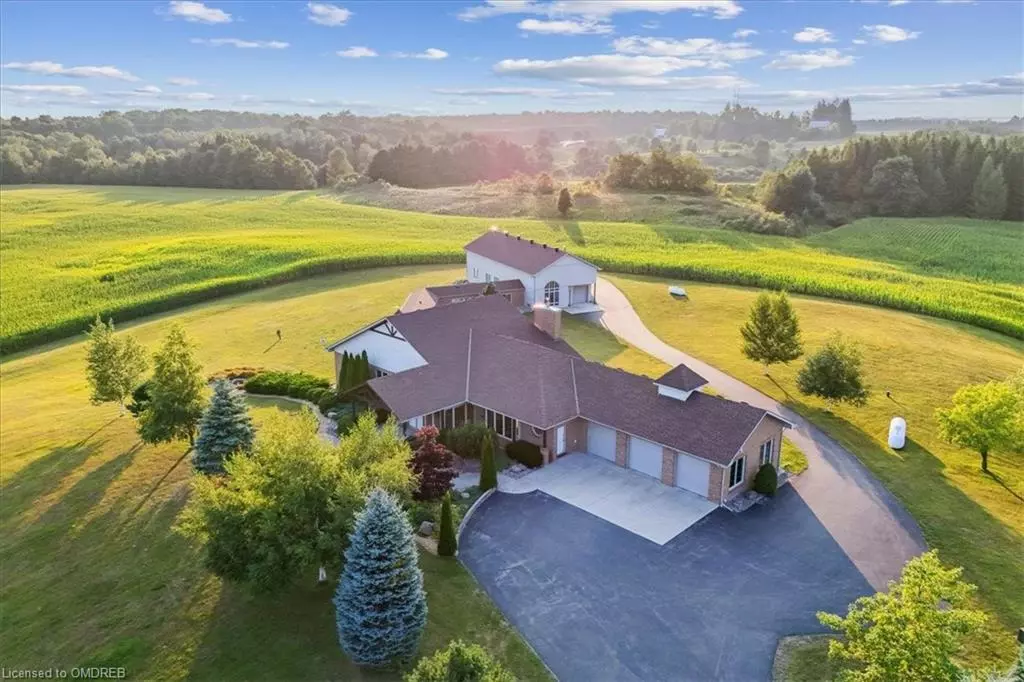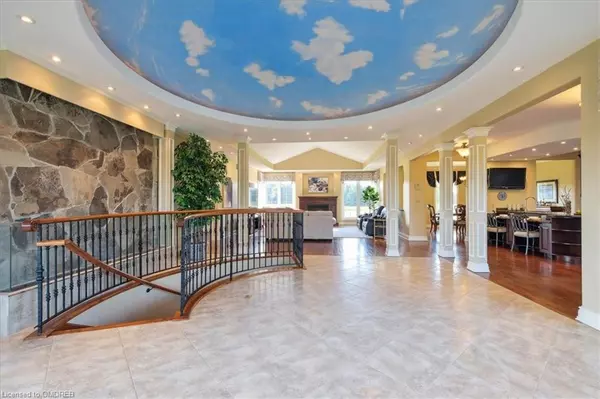$3,800,000
$4,250,000
10.6%For more information regarding the value of a property, please contact us for a free consultation.
6320 East West Garafraxa Townline Belwood, ON N0B 1J0
7 Beds
6 Baths
3,238 SqFt
Key Details
Sold Price $3,800,000
Property Type Single Family Home
Sub Type Single Family Residence
Listing Status Sold
Purchase Type For Sale
Square Footage 3,238 sqft
Price per Sqft $1,173
MLS Listing ID 40635363
Sold Date 10/04/24
Style Bungalow
Bedrooms 7
Full Baths 5
Half Baths 1
Abv Grd Liv Area 3,238
Originating Board Oakville
Annual Tax Amount $20,464
Lot Size 100.000 Acres
Acres 100.0
Property Description
Experience unmatched luxury on this 100-acre estate with over 8,000
square feet of expertly designed living space. The property includes 50
acres of farmland and 50 acres of lush grass and woodlands with trails,
offering a serene retreat.
The highlight is a custom-built 3,350-square-foot bungalow, featuring
elegance and comfort. The main floor includes floor-to-ceiling windows,
three spacious bedrooms, each with an ensuite. The primary ensuite
includes a private powder room for added convenience.
The walkout basement impresses with floor-to-ceiling windows showcasing
panoramic views of fields, woodlands, and manicured lawns. This versatile
space features three accessory rooms suitable for offices or extra
bedrooms, an open-concept layout, a full bathroom, and a wet bar.
Outside, the patio area is designed for relaxation and entertaining,
complete with a BBQ area and ample space for gatherings.
A beautifully finished corridor connects the main residence to a secondary
building, providing both connectivity and privacy. The secondary building
includes one full bathroom, one kitchen, two bedrooms, a mezzanine, and
two garage doors for drive-through access. It can serve various purposes,
such as an in-law suite, office, luxury car showcase, art/fitness studio, the
list goes on.
An additional attached garage, previously used as a workshop, offers even
more flexibility.
Built in 2004, this custom home boasts high standards of care and
craftsmanship. Its advanced mechanical and electrical systems remain
impressive today.
Don’t miss the chance to own this exceptional estate. Explore the detailed
floor plan and iGuide to fully appreciate this unique property.
Location
Province ON
County Wellington
Area Centre Wellington
Zoning farm
Direction Wellington Rd 18/E W Garafraxa
Rooms
Basement Separate Entrance, Walk-Out Access, Full, Finished, Sump Pump
Kitchen 2
Interior
Interior Features Central Vacuum, Accessory Apartment, Air Exchanger, Auto Garage Door Remote(s), Built-In Appliances, Floor Drains, Wet Bar, Work Bench, Other
Heating Forced Air, Natural Gas
Cooling Central Air
Fireplace No
Appliance Bar Fridge, Range, Water Heater Owned, Water Purifier, Water Softener, Built-in Microwave
Laundry In-Suite
Exterior
Garage Attached Garage, Garage Door Opener
Garage Spaces 3.0
Utilities Available Propane
Waterfront No
Roof Type Asphalt Shing
Lot Frontage 1111.0
Lot Depth 2031.0
Garage Yes
Building
Lot Description Rural, Ample Parking, Hobby Farm, Trails, Other
Faces Wellington Rd 18/E W Garafraxa
Foundation Concrete Perimeter
Sewer Septic Tank
Water Drilled Well
Architectural Style Bungalow
Structure Type Brick Veneer
New Construction No
Others
Senior Community false
Tax ID 711360041
Ownership Freehold/None
Read Less
Want to know what your home might be worth? Contact us for a FREE valuation!

Our team is ready to help you sell your home for the highest possible price ASAP

GET MORE INFORMATION





