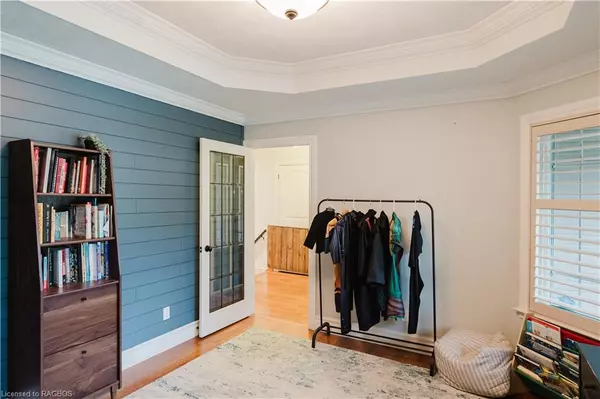$914,900
$914,900
For more information regarding the value of a property, please contact us for a free consultation.
505 Creekwood Drive Southampton, ON N0H 2L0
4 Beds
3 Baths
1,700 SqFt
Key Details
Sold Price $914,900
Property Type Single Family Home
Sub Type Single Family Residence
Listing Status Sold
Purchase Type For Sale
Square Footage 1,700 sqft
Price per Sqft $538
MLS Listing ID 40651996
Sold Date 10/04/24
Style Bungalow
Bedrooms 4
Full Baths 3
Abv Grd Liv Area 1,700
Originating Board Grey Bruce Owen Sound
Year Built 2010
Annual Tax Amount $5,984
Property Sub-Type Single Family Residence
Property Description
This stunning home offers a spacious, inviting layout perfect for modern living. As you enter, you'll find a large foyer adjacent to the front den or bedroom, ideal for a home office or guests. The open-concept living room, complete with a cozy gas fireplace, flows effortlessly into the sleek white kitchen, beautifully contrasted with black granite countertop and overlooking the adjacent dining area which provides easy access to the private rear yard, perfect for entertaining or quiet evenings at home. The primary bedroom features a luxurious ensuite with large shower and a walk-in closet, offering a serene retreat. Solid hardwood floors run throughout the main level, adding warmth and elegance. Downstairs, the expansive lower level boasts a large family room, a 3-piece bath, two additional bedrooms, and a huge games room complete with a live edge bar. There's also an office (or 5th bedroom), a gym area, and plenty of extra storage space. A south-facing sundeck wraps around the home, extending from the covered front porch to the private rear yard, where you'll find a party deck, hot tub, outdoor TV, and a storage shed. With its blend of luxury, comfort, and thoughtful design, this home is perfect for families or those seeking a stylish, low-maintenance lifestyle in a prime location. Don't miss the opportunity to make this Creekwood Drive gem your own!
Location
Province ON
County Bruce
Area 4 - Saugeen Shores
Zoning R1
Direction From Highway 21 in Southampton go West on South St. to Meadow Lane, turn right and go to Creekwood Drive, turn right on Creekwood Dr. and go to #505 on left.
Rooms
Basement Full, Finished
Kitchen 1
Interior
Interior Features High Speed Internet, Central Vacuum, Air Exchanger, Auto Garage Door Remote(s), Water Meter
Heating Forced Air, Natural Gas
Cooling Central Air
Fireplaces Number 1
Fireplaces Type Living Room, Gas
Fireplace Yes
Window Features Window Coverings
Appliance Water Heater Owned, Dishwasher, Dryer, Microwave, Refrigerator, Stove, Washer
Laundry Laundry Room, Main Level
Exterior
Exterior Feature Landscaped
Parking Features Attached Garage, Garage Door Opener, Concrete, Inside Entry
Garage Spaces 2.0
Utilities Available Cable Connected, Electricity Connected, Fibre Optics, Garbage/Sanitary Collection, Natural Gas Connected, Recycling Pickup, Street Lights, Phone Connected
Waterfront Description South
Roof Type Asphalt Shing
Street Surface Paved
Porch Deck, Patio
Lot Frontage 66.6
Lot Depth 108.27
Garage Yes
Building
Lot Description Urban, Rectangular, City Lot, Near Golf Course, Hospital, Landscaped, Marina, Park, Playground Nearby, Rec./Community Centre, School Bus Route, Schools, Shopping Nearby, Trails
Faces From Highway 21 in Southampton go West on South St. to Meadow Lane, turn right and go to Creekwood Drive, turn right on Creekwood Dr. and go to #505 on left.
Foundation Poured Concrete
Sewer Sewer (Municipal)
Water Municipal-Metered
Architectural Style Bungalow
Structure Type Brick Veneer,Wood Siding
New Construction No
Schools
Elementary Schools Gc Huston/St.Josephs /Secondary-Sdss/St.Mary'S
Others
Senior Community false
Tax ID 332660246
Ownership Freehold/None
Read Less
Want to know what your home might be worth? Contact us for a FREE valuation!

Our team is ready to help you sell your home for the highest possible price ASAP
GET MORE INFORMATION





