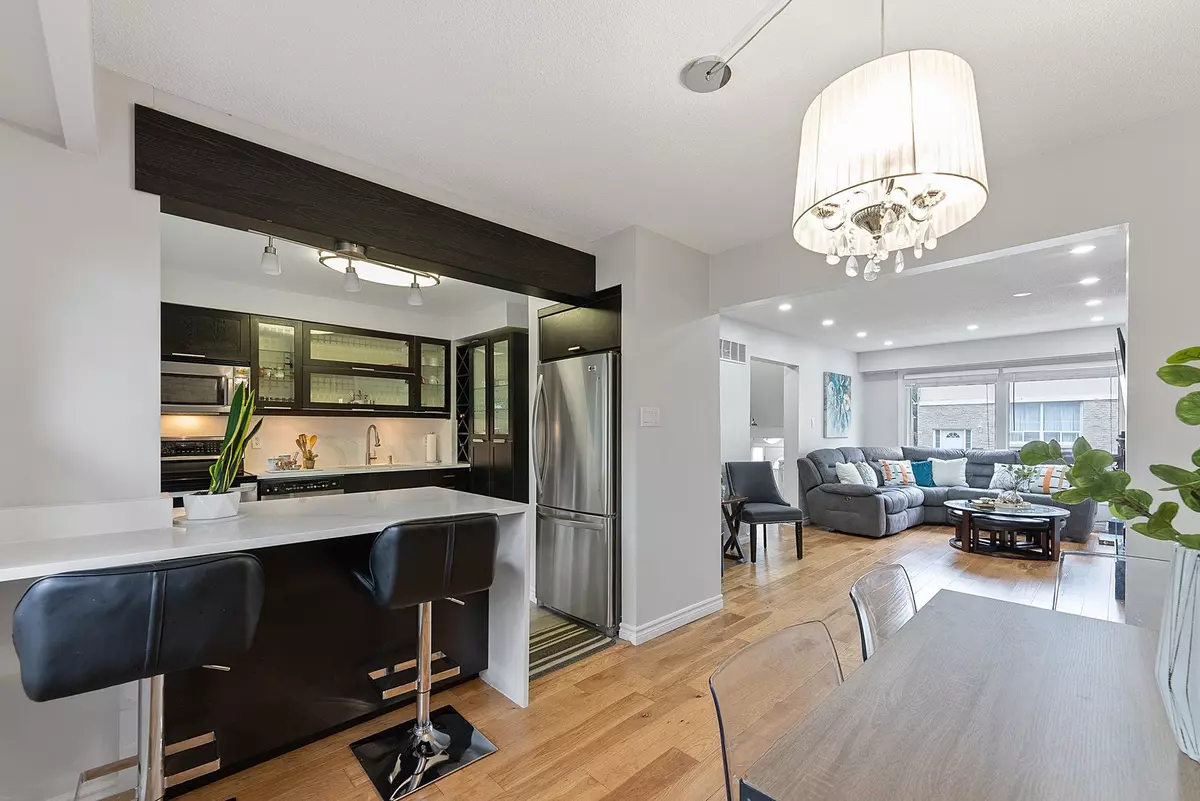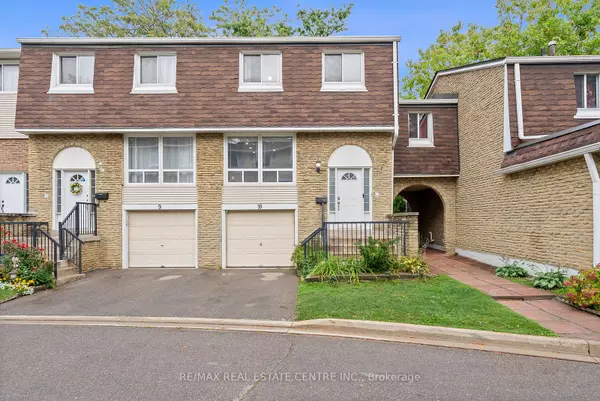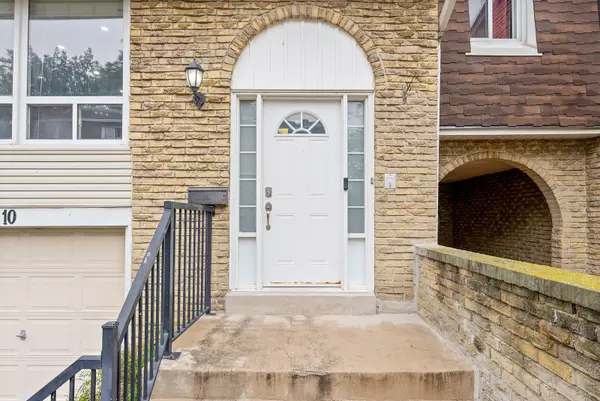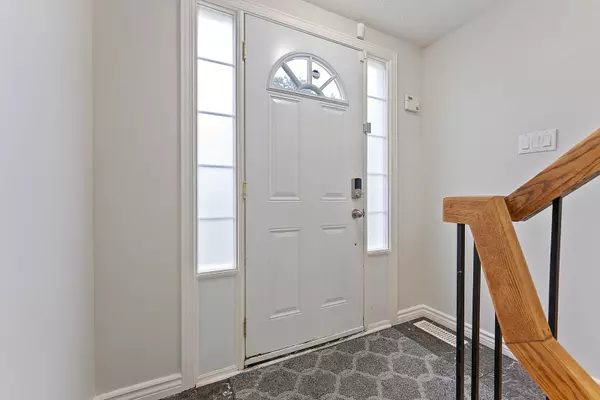$750,000
$699,000
7.3%For more information regarding the value of a property, please contact us for a free consultation.
830 Stainton DR #10 Mississauga, ON L5C 2Z3
3 Beds
2 Baths
Key Details
Sold Price $750,000
Property Type Condo
Sub Type Condo Townhouse
Listing Status Sold
Purchase Type For Sale
Approx. Sqft 1200-1399
Subdivision Erindale
MLS Listing ID W9366907
Sold Date 11/13/24
Style 2-Storey
Bedrooms 3
HOA Fees $407
Annual Tax Amount $3,265
Tax Year 2024
Property Sub-Type Condo Townhouse
Property Description
Fantastic end-unit townhouse that feels like a semi-detached home, located in a highly accessible area of Mississauga perfect for first-time buyers! Extensively renovated with modern upgrades throughout. The updated kitchen features new stainless steel appliances, quartz countertops, and a sleek backsplash. The spacious living room includes a cozy fireplace and is open-concept with the dining room. Brand new laminate flooring throughout and freshly painted in neutral tones. Upstairs, you'll find 3 generously sized bedrooms. The finished basement offers a versatile rec room, ideal for a kids' playroom, home office, or even a 4th bedroom. Additional features include a new patio and upgraded baths. High-efficiency furnace and A/C (2016). This home also boasts one of the best maintenance fees in the area. Conveniently located close to shopping, schools, and transportation.
Location
Province ON
County Peel
Community Erindale
Area Peel
Rooms
Family Room No
Basement Finished
Kitchen 1
Interior
Interior Features Other
Cooling Central Air
Laundry Ensuite
Exterior
Parking Features Private
Garage Spaces 1.0
Exposure West
Total Parking Spaces 2
Building
Locker None
Others
Senior Community Yes
Pets Allowed Restricted
Read Less
Want to know what your home might be worth? Contact us for a FREE valuation!

Our team is ready to help you sell your home for the highest possible price ASAP
GET MORE INFORMATION





