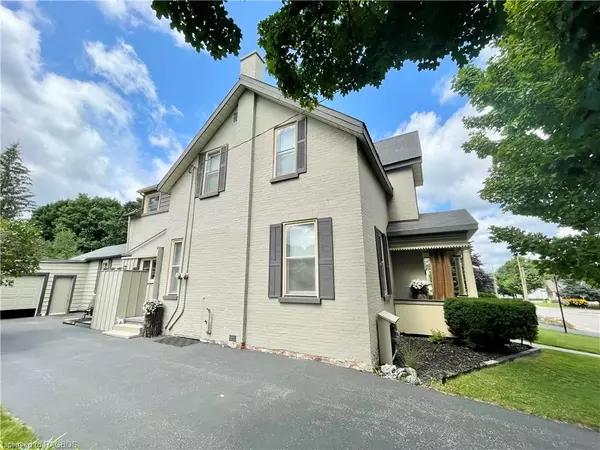$529,000
$559,000
5.4%For more information regarding the value of a property, please contact us for a free consultation.
415 Gibson Street Walkerton, ON N0G 2V0
4 Beds
3 Baths
2,868 SqFt
Key Details
Sold Price $529,000
Property Type Single Family Home
Sub Type Single Family Residence
Listing Status Sold
Purchase Type For Sale
Square Footage 2,868 sqft
Price per Sqft $184
MLS Listing ID 40632180
Sold Date 10/04/24
Style Two Story
Bedrooms 4
Full Baths 2
Half Baths 1
Abv Grd Liv Area 2,868
Originating Board Grey Bruce Owen Sound
Year Built 1890
Annual Tax Amount $4,505
Property Sub-Type Single Family Residence
Property Description
Discover the charm of 415 Gibson Street in Walkerton—a spacious family home nestled in an established neighborhood. Just a short stroll from schools, downtown, the hospital, and scenic walking trails, this property offers the perfect blend of convenience and comfort.
Featuring generous principal rooms, an inviting eat-in kitchen, and four well-sized bedrooms upstairs, this home is designed for family living. With three bathrooms and a dry, expansive basement for storage, it meets all your practical needs.
The versatile layout also makes it easy to create a separate office space or potential in-law suite. Outside, enjoy a mature yard with lush greenery, patios, and established gardens, ideal for relaxing or entertaining. A detached workshop/garage adds extra value for hobbies or additional storage.
Located just a short drive from the beach, this home combines character and space in a desirable setting. Book your private viewing today to see all that 415 Gibson Street has to offer.
Location
Province ON
County Bruce
Area Brockton
Zoning R1
Direction Head South on Jackson Street, turn left on Prince Street, then left on Gibson Street to 415.
Rooms
Other Rooms Barn(s), Storage, Workshop
Basement Full, Partially Finished
Kitchen 1
Interior
Interior Features High Speed Internet, Auto Garage Door Remote(s), Ceiling Fan(s), Work Bench
Heating Electric, Forced Air, Natural Gas
Cooling Central Air
Fireplaces Number 2
Fireplace Yes
Window Features Window Coverings
Appliance Dishwasher, Dryer, Microwave, Refrigerator, Stove, Washer
Laundry Main Level
Exterior
Parking Features Attached Garage, Garage Door Opener
Garage Spaces 1.0
Utilities Available Cell Service, Garbage/Sanitary Collection, Natural Gas Connected, Recycling Pickup, Street Lights, Phone Connected
Roof Type Metal,Shingle
Lot Frontage 66.0
Lot Depth 165.0
Garage Yes
Building
Lot Description Urban, Rectangular, Ample Parking, Campground, City Lot, Near Golf Course, Hospital, Landscaped, Library, Open Spaces, Place of Worship, Playground Nearby, Quiet Area, Schools, Shopping Nearby, Trails
Faces Head South on Jackson Street, turn left on Prince Street, then left on Gibson Street to 415.
Foundation Stone
Sewer Sewer (Municipal)
Water Municipal-Metered
Architectural Style Two Story
Structure Type Brick
New Construction No
Others
Senior Community false
Tax ID 332040041
Ownership Freehold/None
Read Less
Want to know what your home might be worth? Contact us for a FREE valuation!

Our team is ready to help you sell your home for the highest possible price ASAP
GET MORE INFORMATION





