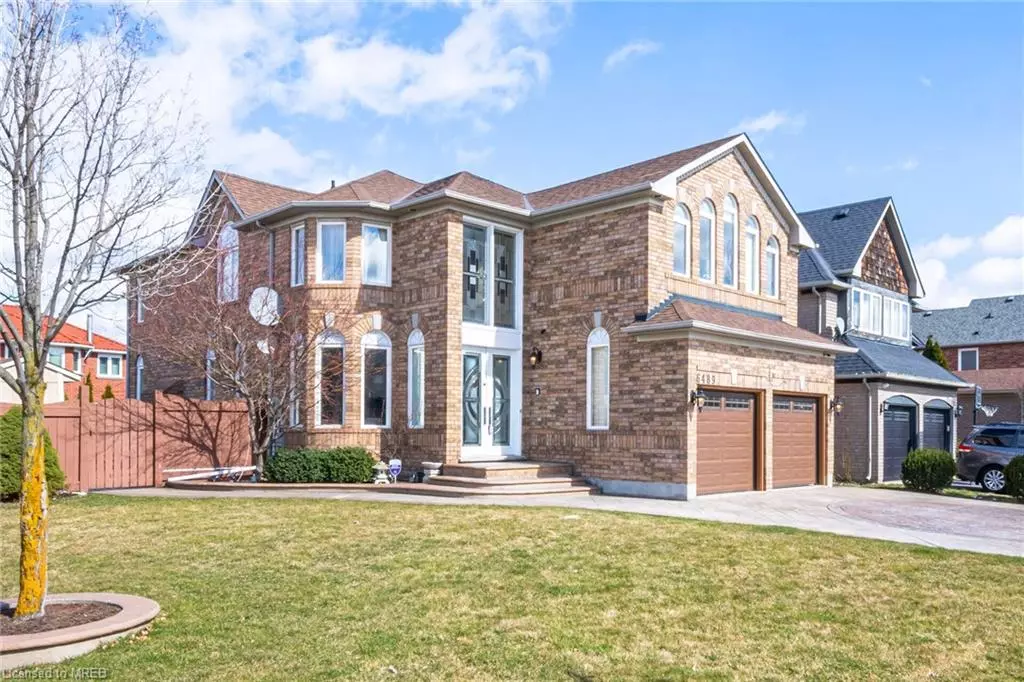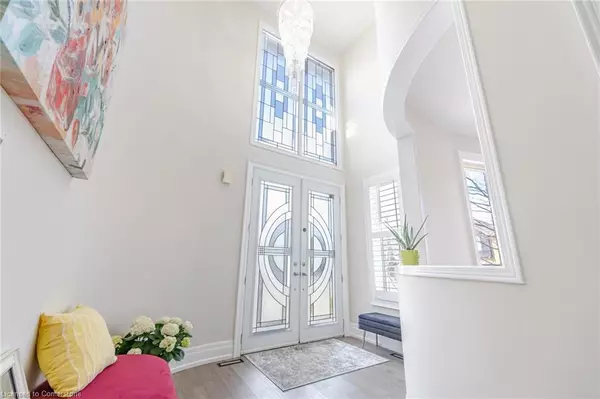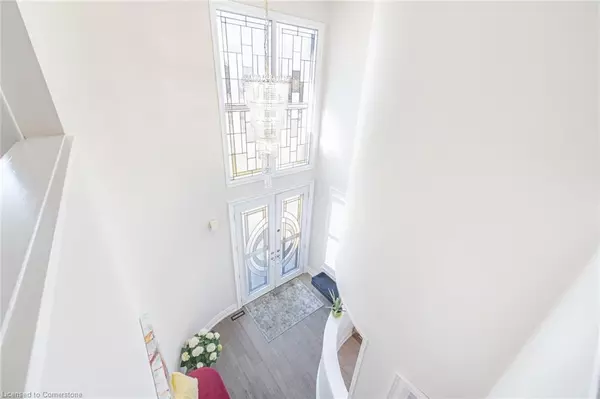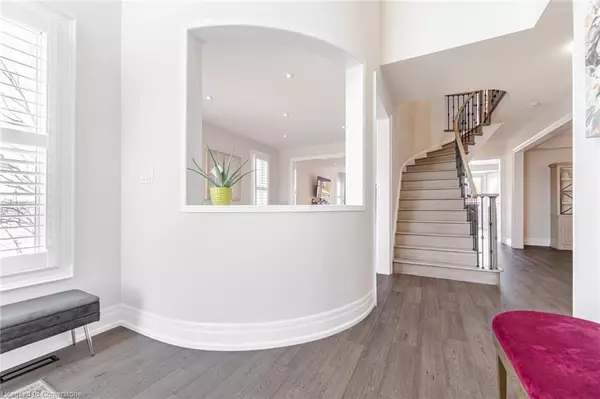$1,752,000
$1,799,900
2.7%For more information regarding the value of a property, please contact us for a free consultation.
6489 Hampden Woods Road Mississauga, ON L5N 7W1
6 Beds
5 Baths
2,913 SqFt
Key Details
Sold Price $1,752,000
Property Type Single Family Home
Sub Type Single Family Residence
Listing Status Sold
Purchase Type For Sale
Square Footage 2,913 sqft
Price per Sqft $601
MLS Listing ID 40636734
Sold Date 10/03/24
Style Two Story
Bedrooms 6
Full Baths 4
Half Baths 1
Abv Grd Liv Area 2,913
Originating Board Mississauga
Year Built 1998
Annual Tax Amount $6,964
Property Description
Introducing an exquisite offering at 6489 Hampden Woods Road, located in popular Lisgar Mississauga. An impeccably designed 5 bedroom, 5 bathroom home with a basement designed to be another living space. This includes a full kitchen and 4-piece bathroom, with a built-in sauna, a bedroom and a spacious living area, perfectly suited for larger families or multigenerational families if needed. Set on a spacious grand corner lot, this stunning home exudes sophistication and contemporary elegance. Upon entry, you are immediately captivated by the double-height ceiling and 9-foot ceilings throughout the main floor. The modern, fully updated flooring on the first floor, and newly renovated bathrooms, as well as large beautiful windows. Experience the epitome of elegant living at 6489 Hampden Woods Road.
Extras: An added marvel is the fully fenced, beautifully landscaped back yard including stunning patterned concrete in both the front and back of the house. Also includes a double lock-up garage and a large driveway which fits 6 vehicles.
Location
Province ON
County Peel
Area Ms - Mississauga
Zoning Res
Direction Ninth Line / Saratoga Way
Rooms
Basement Full, Finished
Kitchen 0
Interior
Interior Features None
Heating Forced Air, Natural Gas
Cooling Central Air
Fireplace No
Appliance Dishwasher, Dryer, Range Hood, Refrigerator, Stove, Washer
Exterior
Parking Features Attached Garage
Garage Spaces 2.0
Roof Type Asphalt Shing
Lot Frontage 53.91
Lot Depth 113.19
Garage Yes
Building
Lot Description Urban, None
Faces Ninth Line / Saratoga Way
Foundation Concrete Perimeter
Sewer Sewer (Municipal)
Water Municipal
Architectural Style Two Story
Structure Type Brick
New Construction No
Others
Senior Community false
Tax ID 135251946
Ownership Freehold/None
Read Less
Want to know what your home might be worth? Contact us for a FREE valuation!

Our team is ready to help you sell your home for the highest possible price ASAP

GET MORE INFORMATION





