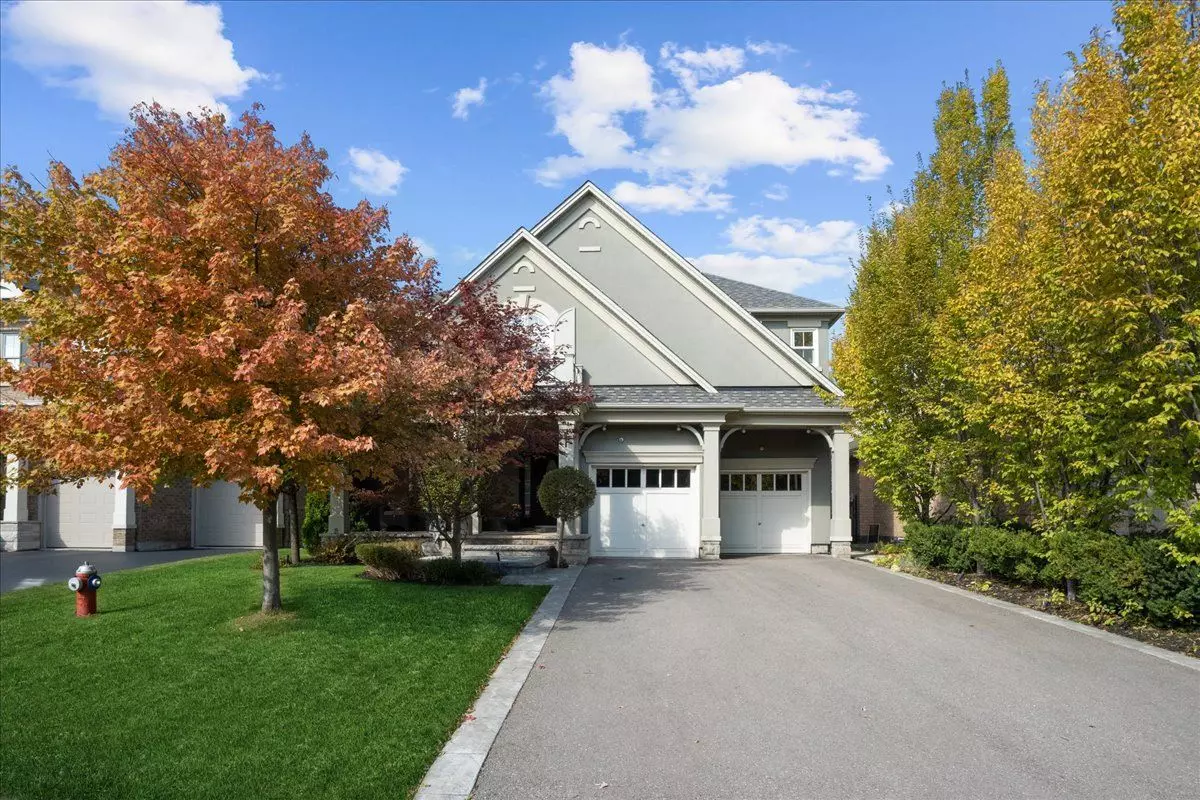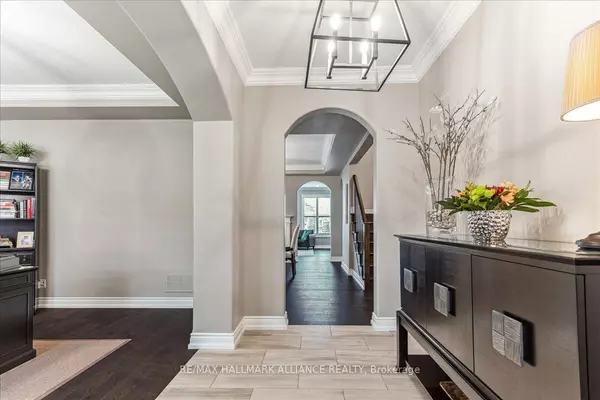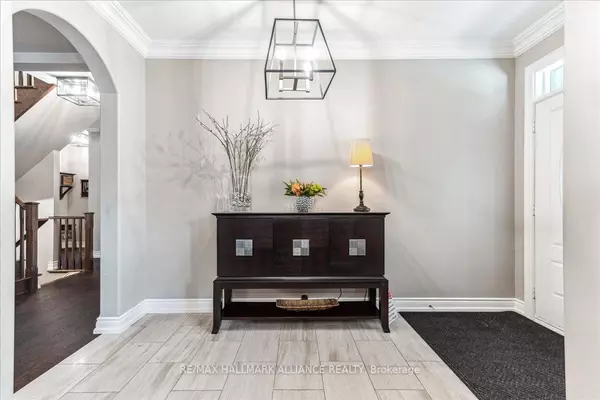$2,679,000
$2,798,000
4.3%For more information regarding the value of a property, please contact us for a free consultation.
751 Merlot CT Mississauga, ON L5H 4M4
5 Beds
4 Baths
Key Details
Sold Price $2,679,000
Property Type Single Family Home
Sub Type Detached
Listing Status Sold
Purchase Type For Sale
Approx. Sqft 2500-3000
Subdivision Lorne Park
MLS Listing ID W9350960
Sold Date 01/15/25
Style 2-Storey
Bedrooms 5
Annual Tax Amount $12,121
Tax Year 2023
Property Sub-Type Detached
Property Description
Welcome to LUXURY, A truly exceptional home situated on a 50ft lot in the prestigious cul-de-sac of Lorne Park's Watercolors community. Its exceptional curb appeal, with well-manicured front yard & inviting entrance. a wide driveway accommodates 4+ cars, making it perfect for families & those who love to entertain. Over 4000+ Sqft of finished living space with luxury upgrades, including gleaming hardwood floors, a 2 sided cozy fireplace, elegant crown moulding, coffered ceilings adding a touch of sophistication to every room. The kitchen boasts SS appli, granite & Built-ins; Finished L/L with generous recreation room, ideal for family gatherings & leisure. The pool oasis with its charming patios & outdoor Cabana Provides the perfect setting for relaxation & enjoyment in your own private retreat, all set within a serene & beautifully treed landscape. within close proximity to this remarkable property, you'll discover top-tier schools & excellent amenities.
Location
Province ON
County Peel
Community Lorne Park
Area Peel
Zoning R2
Rooms
Family Room Yes
Basement Finished
Kitchen 1
Separate Den/Office 1
Interior
Interior Features Central Vacuum
Cooling Central Air
Exterior
Parking Features Private Double
Garage Spaces 2.0
Pool Inground
Roof Type Asphalt Shingle
Lot Frontage 50.89
Lot Depth 127.94
Total Parking Spaces 6
Building
Foundation Poured Concrete
Read Less
Want to know what your home might be worth? Contact us for a FREE valuation!

Our team is ready to help you sell your home for the highest possible price ASAP
GET MORE INFORMATION





