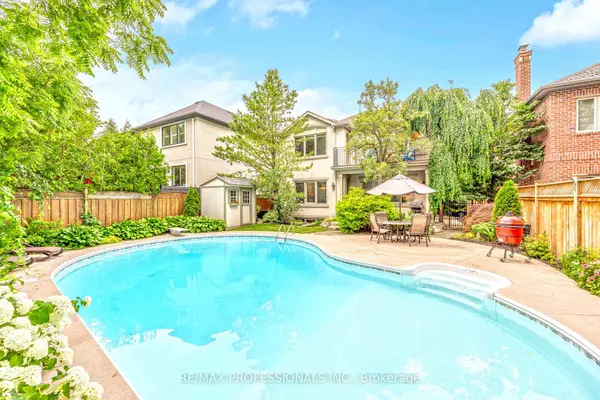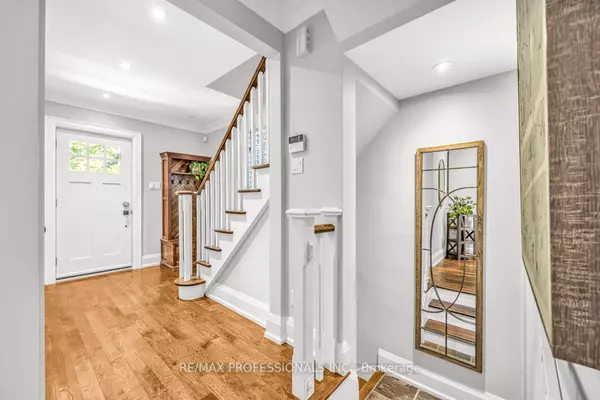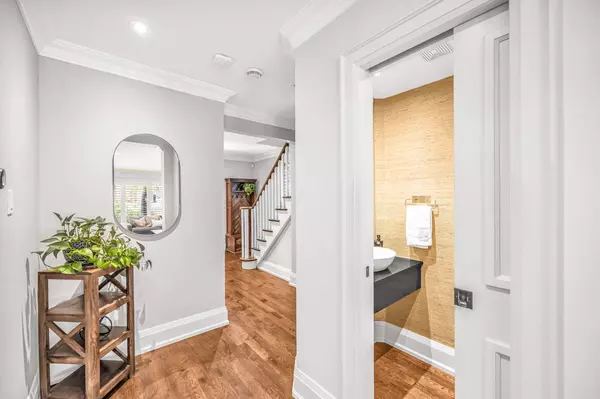$2,650,000
$2,775,000
4.5%For more information regarding the value of a property, please contact us for a free consultation.
49 Government RD Toronto W08, ON M8X 1W2
5 Beds
4 Baths
Key Details
Sold Price $2,650,000
Property Type Single Family Home
Sub Type Detached
Listing Status Sold
Purchase Type For Sale
Approx. Sqft 3500-5000
Subdivision Kingsway South
MLS Listing ID W9307387
Sold Date 01/31/25
Style 2-Storey
Bedrooms 5
Annual Tax Amount $10,958
Tax Year 2024
Property Sub-Type Detached
Property Description
Custom Kingsway Home (on rare 49' wide lot) with stunning pool/garden oasis (sunny south exposure)! Experience luxury living with a brilliant layout/design that caters to the versatility of family life. 4 bed/4 bath with over 3500sf of living space! Expansive family room & kitchen area overlooking the pool, perfect for everyday living, complemented by elegant formal rms that are ideal for hosting. Quality Finishes through-out. An epicure' s dream kitchen with stone countertops, centre island, Viking gas range, stainless steel appliances, breakfast area & more! You'll love the Primary Bedroom Retreat with vaulted ceilings, private terrace (overlooking the pool), walk-in closet(with built-ins) & spa-like ensuite bath (5-piece with heated floors, steam shower, jet tub). CAC installed in 2024. Fully finished lower level with open concept/high-ceiling recreation & game rooms, storage galore, private Home office, 3-piece bath, & more! Well-maintained pool &professionally landscaped gardens with a rich tapestry of beautiful plants & mature trees. Hardwood floors, crown moulding, California Shutters **Lambton-Kingsway JMS & Our Lady of Sorrows school districts** A Must See!
Location
Province ON
County Toronto
Community Kingsway South
Area Toronto
Rooms
Family Room Yes
Basement Finished, Full
Kitchen 1
Separate Den/Office 1
Interior
Interior Features Central Vacuum
Cooling Central Air
Exterior
Parking Features Private
Garage Spaces 1.0
Pool Inground
Roof Type Asphalt Shingle
Lot Frontage 48.92
Lot Depth 120.0
Total Parking Spaces 3
Building
Foundation Unknown
Others
Security Features None
Read Less
Want to know what your home might be worth? Contact us for a FREE valuation!

Our team is ready to help you sell your home for the highest possible price ASAP
GET MORE INFORMATION





