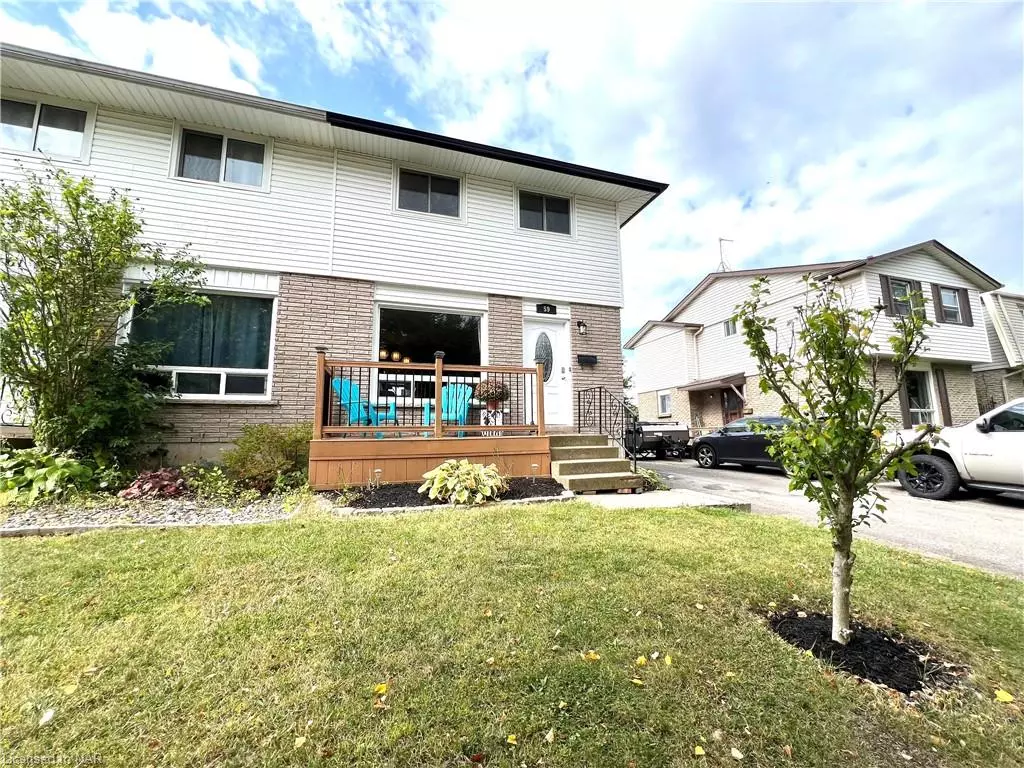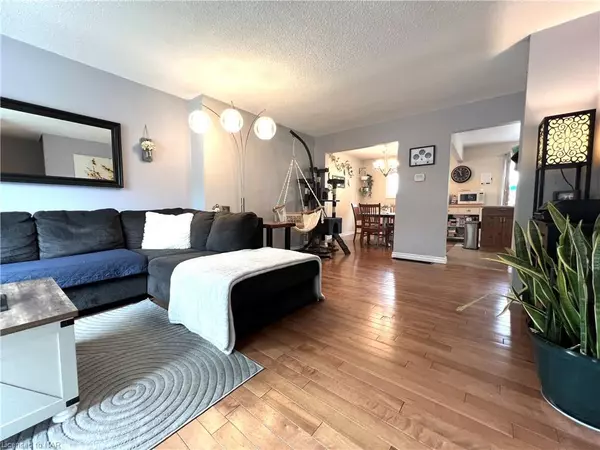$465,000
$479,900
3.1%For more information regarding the value of a property, please contact us for a free consultation.
59 Graystone Crescent Welland, ON L3C 6G6
4 Beds
2 Baths
1,183 SqFt
Key Details
Sold Price $465,000
Property Type Single Family Home
Sub Type Single Family Residence
Listing Status Sold
Purchase Type For Sale
Square Footage 1,183 sqft
Price per Sqft $393
MLS Listing ID 40650540
Sold Date 10/03/24
Style Two Story
Bedrooms 4
Full Baths 2
Abv Grd Liv Area 1,183
Originating Board Niagara
Year Built 1977
Annual Tax Amount $2,688
Property Description
Stunning and spacious explains this 2 storey semi detached well maintained home. The main floor is graced by gleaming hardwood flooring throughout the living room and dining room areas with tasteful ceramic in the kitchen. Cool kitchen cabinetry accented with beautiful tile back splash and a new neutral countertop. Making entertaining seamless. Upstairs offers 3 generous sized bedrooms and new flooring throughout, a 4 piece bathroom round out the second floor. Looking to hang out then head down to the basement where you have a fully finished space to watch the big game, space for the kids to play, another bedroom and laundry/bathroom. Enjoy your fully fenced yard and deck and sip on a glass of Niagara’s finest while taking in the sights and sounds of summer. UPGRADES- Roof shingles 2022 and electrical updated in 2017. Flooring upstairs, 2023 exterior lights, countertops 2024, Deck 2019 Prime location in North Welland, close to all amenities including walking distance to the popular Steve Bauer trail, Niagara College, shopping and Highway 406. Definitely a must see.
Location
Province ON
County Niagara
Area Welland
Zoning RL2
Direction Thorold Rd and Bridlewood DR
Rooms
Basement Full, Finished
Kitchen 1
Interior
Heating Forced Air, Natural Gas
Cooling Central Air
Fireplace No
Window Features Window Coverings
Appliance Water Heater, Dishwasher, Dryer, Refrigerator, Stove, Washer
Laundry In Basement
Exterior
Garage Asphalt
Waterfront No
Roof Type Asphalt Shing
Lot Frontage 33.22
Lot Depth 100.0
Garage No
Building
Lot Description Urban, Rectangular, City Lot, Park, Place of Worship, Public Transit, School Bus Route, Schools
Faces Thorold Rd and Bridlewood DR
Foundation Poured Concrete
Sewer Sewer (Municipal)
Water Municipal
Architectural Style Two Story
Structure Type Vinyl Siding
New Construction No
Schools
Elementary Schools Gordon Publicalexander Kuskasacre Couer
High Schools Centennial
Others
Senior Community false
Tax ID 643950215
Ownership Freehold/None
Read Less
Want to know what your home might be worth? Contact us for a FREE valuation!

Our team is ready to help you sell your home for the highest possible price ASAP

GET MORE INFORMATION





