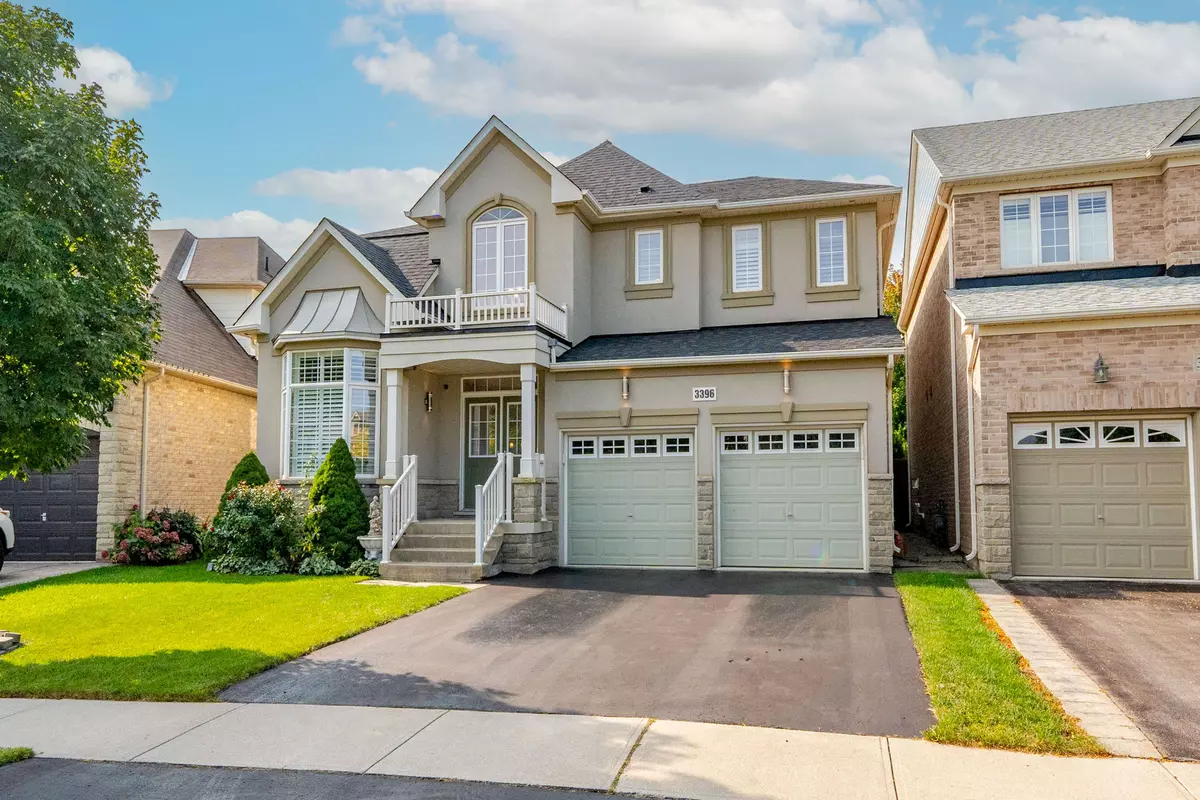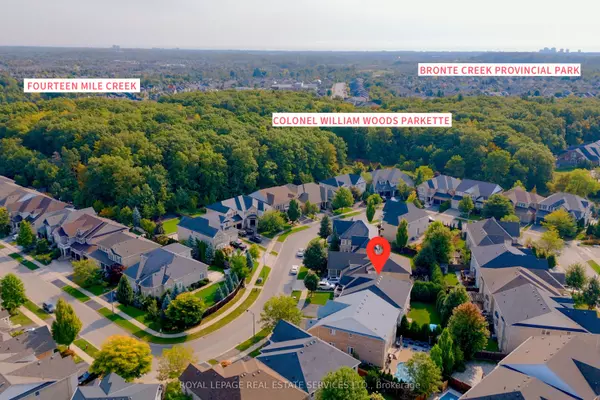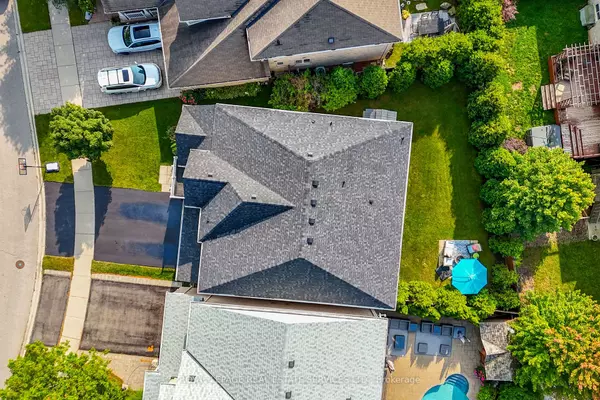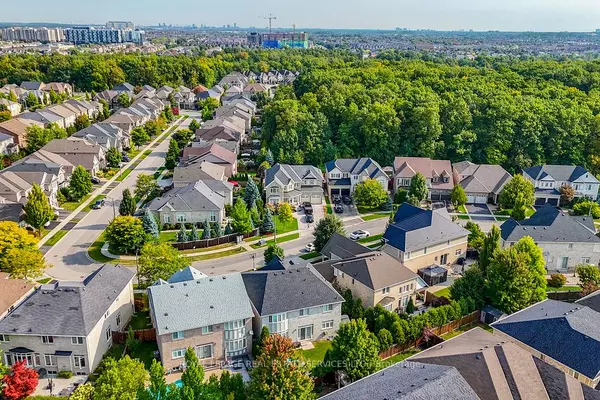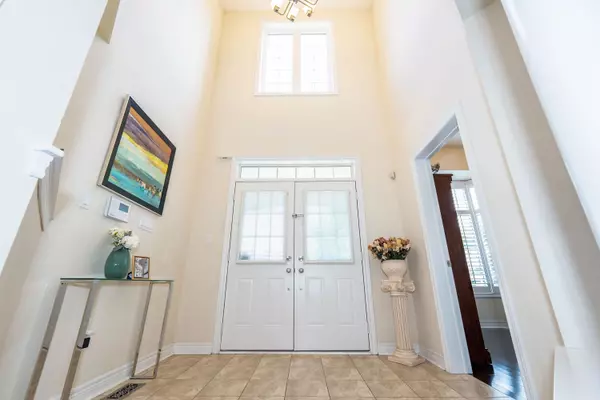$2,080,000
$2,179,800
4.6%For more information regarding the value of a property, please contact us for a free consultation.
3396 Liptay AVE Oakville, ON L6M 0M8
5 Beds
5 Baths
Key Details
Sold Price $2,080,000
Property Type Single Family Home
Sub Type Detached
Listing Status Sold
Purchase Type For Sale
Approx. Sqft 3000-3500
Subdivision Palermo West
MLS Listing ID W9345378
Sold Date 11/28/24
Style 2-Storey
Bedrooms 5
Annual Tax Amount $9,120
Tax Year 2024
Property Sub-Type Detached
Property Description
Discover the epitome of luxury living in this meticulously customized home, situated on a desirable pie-shaped lot in Oakvilles prestigious Bronte Creek area. Featuring a spacious double car garage, this exceptional residence boasts 4,500 sq. ft. of refined living space and a backyard ideal for a pool, surrounded by tall cedar trees for ultimate privacy, and enhanced with a BBQ gas line.Step inside to be greeted by soaring 9' ceilings and an impressive open-to-above entryway. The main floor showcases an elegant 11' ceiling office with French doors. Rich hardwood floors and expansive windows adorned with California shutters contribute to the homes sophisticated ambiance.At the heart of the home is a stylish eat-in kitchen featuring dark, elegant cabinetry, granite countertops, premium stainless steel appliances, and a cozy breakfast bar. This space flows seamlessly into a sunlit family room complete with a gas fireplace.The second floor is home to the master bedroom, a true sanctuary with a spa-like ensuite offering double sinks, marble countertops, a Jacuzzi tub, and a sleek glass shower. Dual "his and hers" closets with organizers complete this retreat. Three additional bedrooms are also located on this leveltwo sharing a Jack & Jill bathroom, and a fourth enjoying its own private 4-piece bathroom.The professionally finished basement offers a versatile space with a spacious rec room highlighted by pot lights, a cozy sitting area with a fireplace and built-in shelves, an extra bedroom, a 3-piece bathroom, a pantry room, a large storage area, and four additional seasonal closets. Perfectly positioned near Bronte Creek, parks, and ravine trails, this home is conveniently close to schools, Oakville Hospital, highways, transit, and more. This exquisite property combines luxury, functionality, and an ideal locationmaking it the perfect place to call home.
Location
Province ON
County Halton
Community Palermo West
Area Halton
Zoning RL6 sp:254
Rooms
Family Room Yes
Basement Finished
Kitchen 1
Separate Den/Office 1
Interior
Interior Features Auto Garage Door Remote, Central Vacuum, Built-In Oven, Water Heater, Storage
Cooling Central Air
Fireplaces Number 2
Fireplaces Type Natural Gas, Electric
Exterior
Exterior Feature Porch
Parking Features Private Double
Garage Spaces 2.0
Pool None
View Trees/Woods
Roof Type Asphalt Shingle
Lot Frontage 42.0
Lot Depth 107.0
Total Parking Spaces 4
Building
Foundation Poured Concrete
Others
Security Features Carbon Monoxide Detectors,Smoke Detector
Read Less
Want to know what your home might be worth? Contact us for a FREE valuation!

Our team is ready to help you sell your home for the highest possible price ASAP
GET MORE INFORMATION

