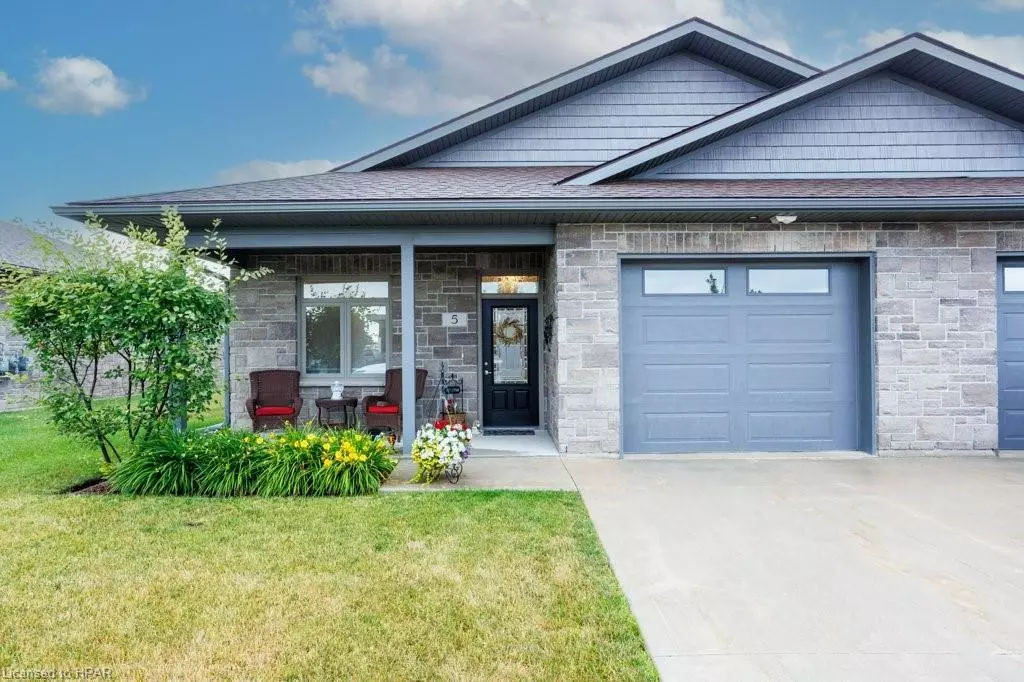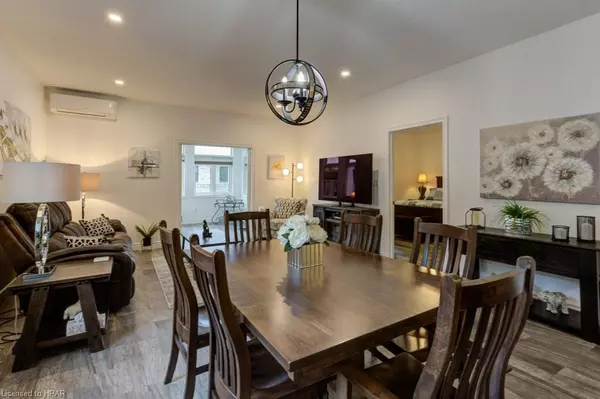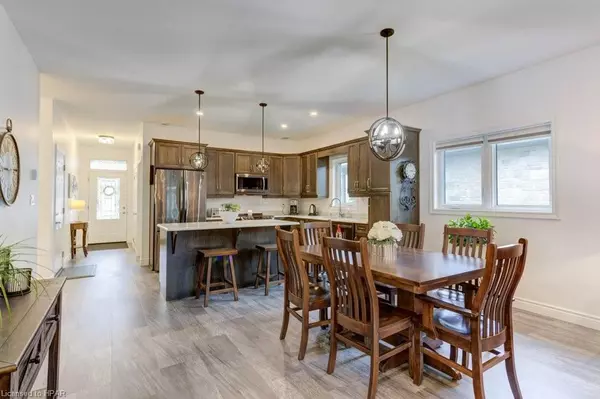$580,000
$619,900
6.4%For more information regarding the value of a property, please contact us for a free consultation.
375 Mitchell Road S #5 Listowel, ON N4W 0H4
2 Beds
2 Baths
1,310 SqFt
Key Details
Sold Price $580,000
Property Type Townhouse
Sub Type Row/Townhouse
Listing Status Sold
Purchase Type For Sale
Square Footage 1,310 sqft
Price per Sqft $442
MLS Listing ID 40619631
Sold Date 10/03/24
Style Bungalow
Bedrooms 2
Full Baths 1
Half Baths 1
HOA Fees $475/mo
HOA Y/N Yes
Abv Grd Liv Area 1,310
Originating Board Huron Perth
Year Built 2019
Property Description
Welcome to Sugarbush Village, where 55+ community living meets modern comfort and convenience. This meticulously upgraded unit offers a blend of functionality and luxury, ensuring a lifestyle of ease and enjoyment.
Step inside to discover a custom kitchen complete with an island, perfect for culinary enthusiasts. The spacious living room and dining area with added light coming through in this end unit, create an inviting atmosphere for gatherings and relaxation.
One of the standout features of this home is the four-season sunroom, providing a tranquil space to enjoy morning coffee or bask in the sunlight throughout the day. Step outside onto the concrete patio, sheltered by an awning, offering a perfect spot to savor outdoor moments in comfort.
The primary bedroom is generously sized includes a walk-in closet and a 3pc accessible ensuite bathroom for added convenience. An additional bedroom/office, along with a 2pc bathroom, ensures flexibility and practicality. Additional upgrades such as a generator for security during power outages, a water treatment system for enhanced quality, and an extra pantry cupboard, enhance the functionality and comfort of this unit.
Designed for accessible, carefree living, this property combines thoughtful upgrades with a serene environment. Enjoy the benefits of living in close proximity to shopping, a hospital, parks, and scenic walking trails, all while experiencing the warmth of community at Sugarbush Village.
Don't miss out on the opportunity to make this upgraded unit your new home. Contact your REALTOR® today to schedule a tour and experience the comfort and convenience of Sugarbush Village firsthand.
Location
Province ON
County Perth
Area North Perth
Zoning R5
Direction Highway #23 (Mitchell Rd) Right Onto Kincaid, Turn Right (Behind Trilliam Mutual) Can Also Turn Right After The Carwash.
Rooms
Basement None
Kitchen 1
Interior
Interior Features Air Exchanger, Auto Garage Door Remote(s), Built-In Appliances
Heating Radiant Floor
Cooling Ductless
Fireplace No
Window Features Window Coverings
Appliance Instant Hot Water, Water Heater Owned, Water Purifier, Dishwasher, Dryer, Refrigerator, Stove, Washer
Laundry In-Suite
Exterior
Exterior Feature Awning(s), Landscaped
Parking Features Attached Garage, Garage Door Opener, Concrete
Garage Spaces 1.0
Utilities Available Cable Available, High Speed Internet Avail, Natural Gas Connected, Street Lights, Phone Connected
Roof Type Asphalt Shing
Handicap Access Accessible Entrance, Level within Dwelling, Roll-In Shower
Porch Patio
Garage Yes
Building
Lot Description Urban, Highway Access, Hospital, Shopping Nearby, Trails
Faces Highway #23 (Mitchell Rd) Right Onto Kincaid, Turn Right (Behind Trilliam Mutual) Can Also Turn Right After The Carwash.
Foundation Slab
Sewer Sewer (Municipal)
Water Municipal
Architectural Style Bungalow
Structure Type Stone
New Construction No
Others
HOA Fee Include Association Fee,Insurance,Building Maintenance,Maintenance Grounds,Parking,Trash,Roof,Snow Removal
Senior Community true
Tax ID 530280117
Ownership Life Lease
Read Less
Want to know what your home might be worth? Contact us for a FREE valuation!

Our team is ready to help you sell your home for the highest possible price ASAP

GET MORE INFORMATION





