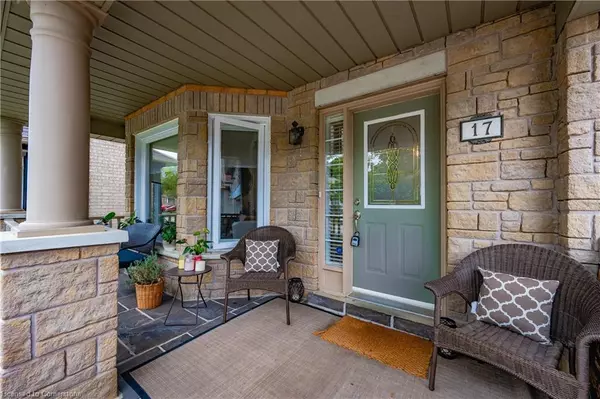$999,999
$999,999
For more information regarding the value of a property, please contact us for a free consultation.
17 Marbleseed Crescent Brampton, ON L6R 2J7
4 Beds
3 Baths
2,051 SqFt
Key Details
Sold Price $999,999
Property Type Single Family Home
Sub Type Single Family Residence
Listing Status Sold
Purchase Type For Sale
Square Footage 2,051 sqft
Price per Sqft $487
MLS Listing ID 40653881
Sold Date 10/03/24
Style Two Story
Bedrooms 4
Full Baths 2
Half Baths 1
Abv Grd Liv Area 2,051
Originating Board Mississauga
Year Built 1999
Annual Tax Amount $5,695
Property Description
Meticulously Maintained All Brick & Custom Stone Home In Highly Sought After Brampton Community! Private & Beautifully Updated Backyard Oasis, Ample Parking For Up To Six Cars! Soaring Cathedral Ceilings Yields That Executive & Warm Welcome, Separate Family Room With Cozy Fireplace, Fully Open Basement Awaits Your Personal Touches To Accommodate A Premium Mortgage-Helping Rental Income Suite, Spacious Cellar Ideal For Storage, Carpet-Free Throughout! Truly The Epitome Of Family Living Complemented By Top Schools In Close Proximity, Loved From Top To Bottom Without Any Expense Spared, Generously Sized Bedrooms, Gleaming Wood Floors, Sprawling Layout Ideal For Entertaining & Family Fun Without Compromising Privacy! Plenty Of Natural Light Pour Through The Massive Windows (2021) Treated With California Shutters, Professionally Painted, Peaceful & Safe Family Friendly Neighbourhood, Beautiful Flow & Transition! Surrounded By All Amenities Including Renowned Giffen Family Park, Trails, Golf, Highway & Public Transit, Completely Turn-Key & Packed With Value, Everything You Could Ask For In A Home So Don't Miss Out!
Location
Province ON
County Peel
Area Br - Brampton
Zoning R1C-855 (as per GeoWarehouse)
Direction rebrand.ly/9ol3nyp
Rooms
Other Rooms None
Basement Development Potential, Full, Unfinished
Kitchen 1
Interior
Interior Features High Speed Internet, Auto Garage Door Remote(s), Built-In Appliances, Central Vacuum Roughed-in, Floor Drains, In-law Capability, Rough-in Bath, Water Meter, Other
Heating Forced Air, Natural Gas
Cooling Central Air
Fireplaces Number 1
Fireplaces Type Family Room, Gas
Fireplace Yes
Window Features Window Coverings
Appliance Water Heater, Dishwasher, Dryer, Gas Stove, Range Hood, Refrigerator, Washer
Laundry In Basement
Exterior
Exterior Feature Landscaped, Privacy, Private Entrance
Parking Features Attached Garage, Garage Door Opener, Asphalt, Built-In, Inside Entry
Garage Spaces 2.0
Utilities Available Cable Connected, Cell Service, Electricity Connected, Fibre Optics, Garbage/Sanitary Collection, Internet Other, Natural Gas Connected, Recycling Pickup, Street Lights, Phone Connected, Other
View Y/N true
View Garden, Trees/Woods
Roof Type Asphalt Shing
Porch Patio, Enclosed
Lot Frontage 44.95
Lot Depth 77.1
Garage Yes
Building
Lot Description Urban, Square, Ample Parking, Arts Centre, Near Golf Course, Highway Access, Hospital, Landscaped, Library, Park, Place of Worship, Playground Nearby, Public Parking, Public Transit, Quiet Area, Rec./Community Centre, Regional Mall, School Bus Route, Schools, Shopping Nearby, Trails, Other
Faces rebrand.ly/9ol3nyp
Foundation Unknown
Sewer Sewer (Municipal)
Water Municipal-Metered
Architectural Style Two Story
Structure Type Stone
New Construction No
Others
Senior Community false
Tax ID 142232937
Ownership Freehold/None
Read Less
Want to know what your home might be worth? Contact us for a FREE valuation!

Our team is ready to help you sell your home for the highest possible price ASAP

GET MORE INFORMATION





