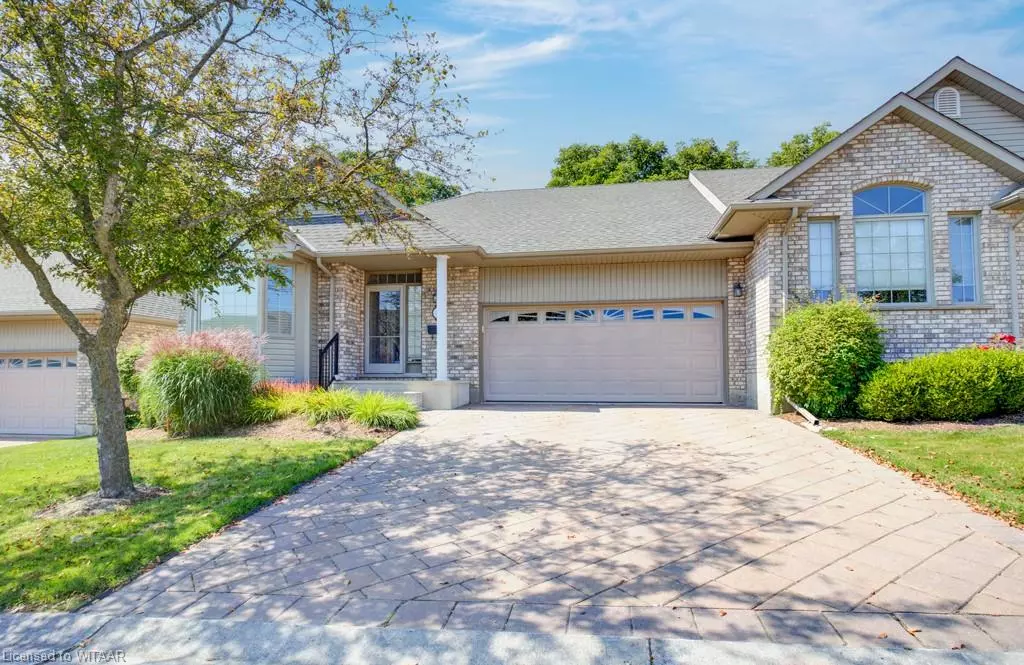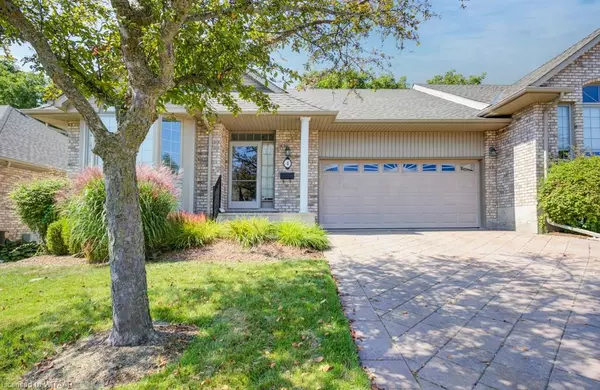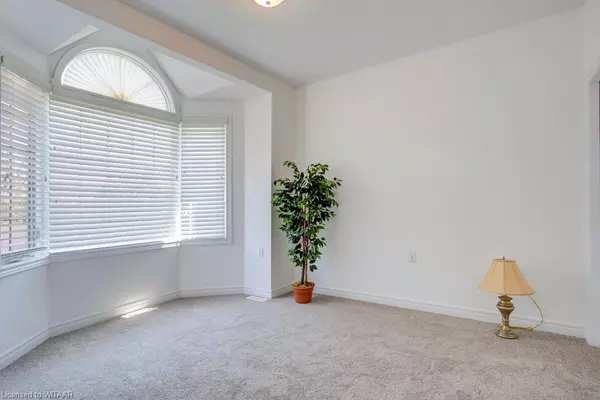$680,000
$699,900
2.8%For more information regarding the value of a property, please contact us for a free consultation.
450 Lakeview Drive #4 Woodstock, ON N4S 2N5
3 Beds
2 Baths
1,352 SqFt
Key Details
Sold Price $680,000
Property Type Townhouse
Sub Type Row/Townhouse
Listing Status Sold
Purchase Type For Sale
Square Footage 1,352 sqft
Price per Sqft $502
MLS Listing ID 40638030
Sold Date 10/03/24
Style Bungalow
Bedrooms 3
Full Baths 2
HOA Fees $375/mo
HOA Y/N Yes
Abv Grd Liv Area 2,142
Originating Board Woodstock-Ingersoll Tillsonburg
Year Built 2003
Annual Tax Amount $4,903
Property Description
Welcome home to 4-450 Lakeview Drive. This end-unit bungalow-style condo will impress with 2142 tastefully finished sq/ft. The unit features a large double-car garage, a finished walkout basement, and a large deck with an electric awning. The open-concept main floor flows well with the kitchen, living room, and dining room at the heart of the unit. The master bedroom is also on the main floor and includes ensuite bathroom privileges with a jack-and-jill design. The main floor also includes a second bedroom at the front of the house that could also work well as an office. The basement has been nicely finished with a large recreation room with a gas fireplace, a second full bathroom, and an additional bedroom. The basement also features plenty of room for storage or the ability to add an additional room if desired. Recent updates include the decking (2023) and the roof (2021).
Location
Province ON
County Oxford
Area Woodstock
Zoning R3
Direction From Vansittart Avenue turn East onto Lakeview Drive and then turn South into the 450 Condominium complex road. Unit on right hand side.
Rooms
Basement Walk-Out Access, Full, Finished
Kitchen 1
Interior
Interior Features High Speed Internet, Auto Garage Door Remote(s)
Heating Forced Air, Natural Gas
Cooling Central Air
Fireplaces Number 1
Fireplaces Type Gas
Fireplace Yes
Appliance Water Heater, Water Softener, Dishwasher
Laundry Electric Dryer Hookup, Main Level, Washer Hookup
Exterior
Exterior Feature Awning(s), Landscaped
Parking Features Attached Garage
Garage Spaces 2.0
Utilities Available Cable Connected, Cell Service, Electricity Connected, Garbage/Sanitary Collection, Natural Gas Connected, Recycling Pickup, Street Lights, Phone Connected, Underground Utilities
View Y/N true
View City
Roof Type Shingle
Porch Deck, Patio, Porch
Garage No
Building
Lot Description Urban, Dog Park, Near Golf Course, Park, Playground Nearby, Public Transit, Rec./Community Centre, Trails
Faces From Vansittart Avenue turn East onto Lakeview Drive and then turn South into the 450 Condominium complex road. Unit on right hand side.
Foundation Concrete Perimeter
Sewer Sewer (Municipal)
Water Municipal-Metered
Architectural Style Bungalow
New Construction No
Others
HOA Fee Include Common Elements,Parking,Trash,Roof,Snow Removal
Senior Community false
Tax ID 003620004
Ownership Condominium
Read Less
Want to know what your home might be worth? Contact us for a FREE valuation!

Our team is ready to help you sell your home for the highest possible price ASAP

GET MORE INFORMATION





