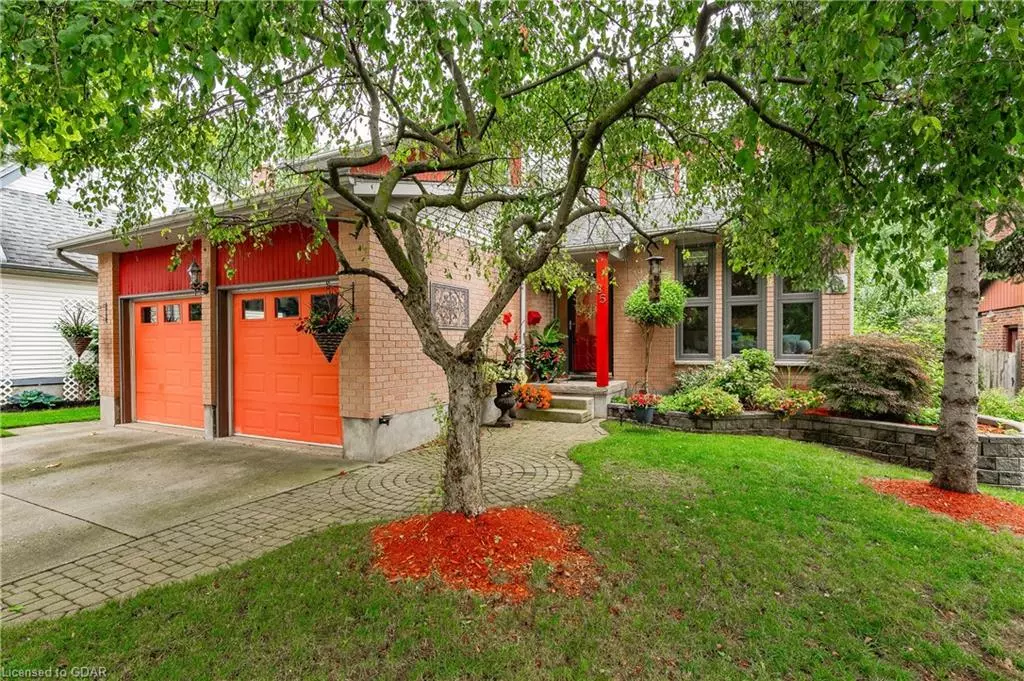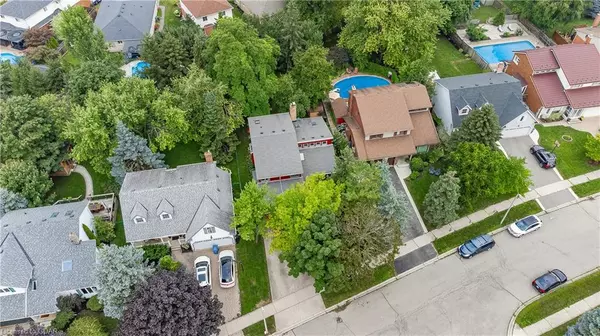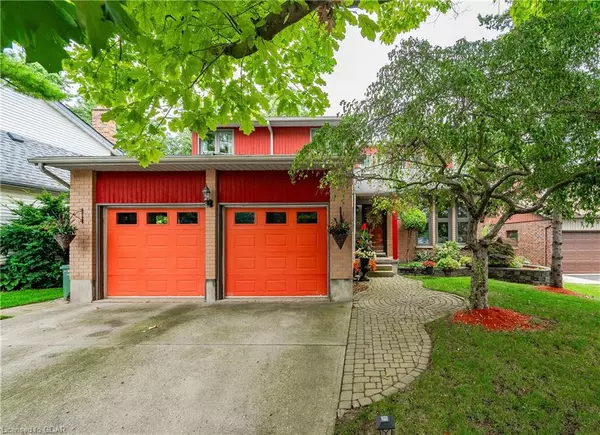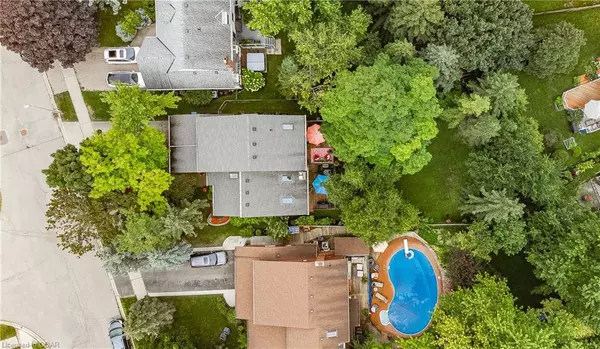$950,000
$978,999
3.0%For more information regarding the value of a property, please contact us for a free consultation.
25 Thornhill Drive Guelph, ON N1H 8B6
4 Beds
4 Baths
1,982 SqFt
Key Details
Sold Price $950,000
Property Type Single Family Home
Sub Type Single Family Residence
Listing Status Sold
Purchase Type For Sale
Square Footage 1,982 sqft
Price per Sqft $479
MLS Listing ID 40628717
Sold Date 10/03/24
Style Backsplit
Bedrooms 4
Full Baths 3
Half Baths 1
Abv Grd Liv Area 1,982
Originating Board Guelph & District
Year Built 1988
Annual Tax Amount $6,519
Property Sub-Type Single Family Residence
Property Description
Welcome to this inviting back split home in the sought-after West End of Guelph, offering nearly 2,000 square feet of thoughtfully designed living space. Step inside to discover a bright and airy interior, thanks to an abundance of windows that fill the space with natural light. The open-concept living and dining areas are perfect for entertaining, while the well-appointed kitchen offers functionality and style. A lovely powder room and main floor laundry complete this main level.
Upstairs you will find the primary bedroom, complete with a luxurious ensuite bathroom for added privacy and convenience. Two more good sized bedrooms and another full bathroom make it easy for morning schedules. The basement offers a perfect space for chilling and watching movies and sports. With tons of storage, another bedroom and bathroom, allow for so many options for your family to spread out.
Outside, you'll find a large fully fenced private backyard with a 2-tier deck (sliding doors to both tiers) , ideal for enjoying summer evenings, barbecuing (gas bbq hookup) or relaxing with a book.
Situated in a family friendly neighbourhood with easy access to local amenities, schools, and parks, this home combines comfort with convenience. Don't miss the opportunity to make this house your next home!
Location
Province ON
County Wellington
Area City Of Guelph
Zoning R.1B
Direction From Speedvale Ave W, turn left on Imperial Rd N, then turn right onto Thornhill Drive, home will be on the right side
Rooms
Basement Full, Finished
Kitchen 1
Interior
Interior Features Central Vacuum
Heating Forced Air, Natural Gas
Cooling Central Air
Fireplaces Number 1
Fireplaces Type Gas
Fireplace Yes
Window Features Window Coverings
Appliance Water Heater, Water Softener, Dishwasher, Dryer, Refrigerator, Stove, Washer
Exterior
Parking Features Attached Garage
Garage Spaces 2.0
Roof Type Asphalt Shing
Lot Frontage 54.62
Garage Yes
Building
Lot Description Urban, Landscaped, Park, Public Transit, Schools
Faces From Speedvale Ave W, turn left on Imperial Rd N, then turn right onto Thornhill Drive, home will be on the right side
Foundation Concrete Perimeter
Sewer Sewer (Municipal)
Water Municipal-Metered
Architectural Style Backsplit
Structure Type Brick,Vinyl Siding
New Construction No
Schools
Elementary Schools Mitchell Woods Ps; St Peter Cs
High Schools Guelph Cvi; Our Lady Of Lourdes Chs
Others
Senior Community false
Tax ID 712670016
Ownership Freehold/None
Read Less
Want to know what your home might be worth? Contact us for a FREE valuation!

Our team is ready to help you sell your home for the highest possible price ASAP
GET MORE INFORMATION





