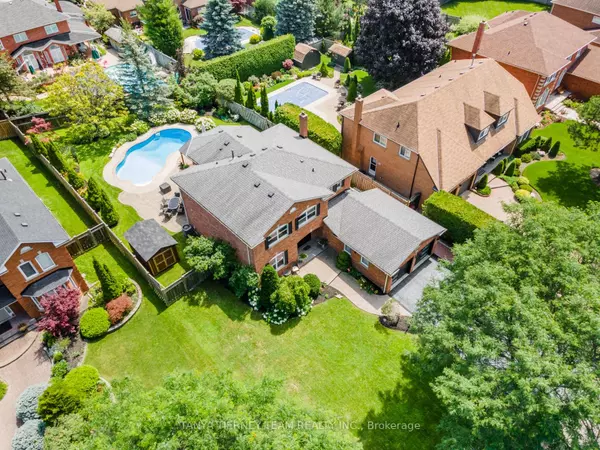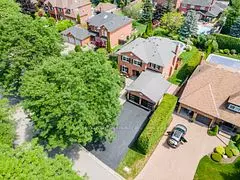$1,617,500
$1,649,900
2.0%For more information regarding the value of a property, please contact us for a free consultation.
22 Woodhaven CRES Whitby, ON L1R 1R1
5 Beds
5 Baths
Key Details
Sold Price $1,617,500
Property Type Single Family Home
Sub Type Detached
Listing Status Sold
Purchase Type For Sale
Approx. Sqft 2500-3000
Subdivision Williamsburg
MLS Listing ID E9368912
Sold Date 11/15/24
Style 2-Storey
Bedrooms 5
Annual Tax Amount $9,883
Tax Year 2023
Property Sub-Type Detached
Property Description
Executive 4+1 bedroom family home with an in-ground saltwater pool nestled on a lush 70x162 ft premium lot in the rarely offered Somerset Estates! No detail has been overlooked from the moment you arrive with parking for 6 & landscaping entry to the inviting foyer with porcelain floors & beautiful wainscotting. Luxurious updates throughout including crown moulding, new interior doors & trim, smooth ceilings, pot lights, freshly painted, updated baths & hardwood floors including staircase with wrought iron spindles. Traditional main floor plan with elegant formal living room & dining rooms. Gourmet kitchen boasting custom backsplash, quartz counters, pantry & stainless steel appliances. Breakfast area with sliding glass walk-out to the incredible backyard oasis with in-ground pool, 2-tier deck with cedar hard-top gazebo, gas BBQ hookup, interlocking patio, shed, lush gardens & mature trees for added privacy! Spacious sunken family room offers a cozy fireplace & custom surround. Convenient main floor laundry room with separate side entry, garage access & amazing doggie shower! The upper level features 4 very generous bedrooms including the primary retreat with backyard views from the tranquil sitting area, walk-in closet organizers, custom built-ins & spa like 4pc ensuite with quartz double vanity & large glass shower. Additional living space can be found in the fully finished basement complete with above grade windows, rec room, gym area, games room with wet bar, 3pc bath & 5th bedroom. This home has been updated throughout & truly exemplifies pride of ownership throughout! Situated walking distance to demand schools, parks, rec centres, shops, transits & more!
Location
Province ON
County Durham
Community Williamsburg
Area Durham
Zoning Residential
Rooms
Family Room Yes
Basement Finished, Full
Kitchen 1
Separate Den/Office 1
Interior
Interior Features Auto Garage Door Remote, Central Vacuum, Storage, Water Heater Owned
Cooling Central Air
Fireplaces Number 1
Fireplaces Type Electric
Exterior
Exterior Feature Canopy, Deck, Landscaped, Patio, Privacy, Porch, Lawn Sprinkler System
Parking Features Private Double
Garage Spaces 2.0
Pool Inground
Roof Type Shingles
Lot Frontage 70.73
Lot Depth 162.05
Total Parking Spaces 6
Building
Lot Description Irregular Lot
Foundation Unknown
Others
Senior Community Yes
Security Features Alarm System
ParcelsYN No
Read Less
Want to know what your home might be worth? Contact us for a FREE valuation!

Our team is ready to help you sell your home for the highest possible price ASAP
GET MORE INFORMATION





