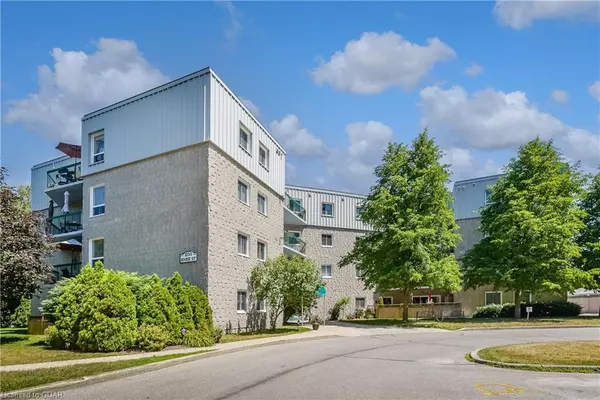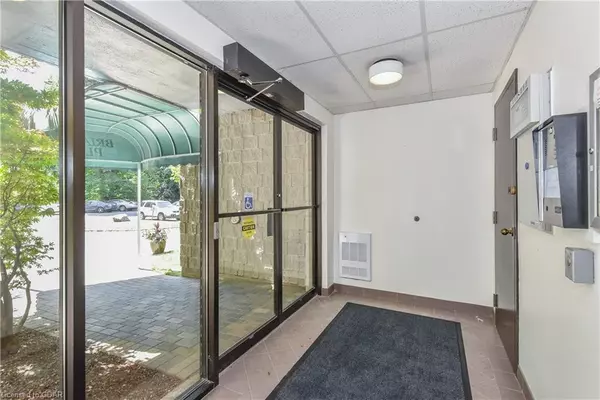$600,000
$620,000
3.2%For more information regarding the value of a property, please contact us for a free consultation.
200 River Street #210 Fergus, ON N1M 3H8
2 Beds
1 Bath
1,133 SqFt
Key Details
Sold Price $600,000
Property Type Condo
Sub Type Condo/Apt Unit
Listing Status Sold
Purchase Type For Sale
Square Footage 1,133 sqft
Price per Sqft $529
MLS Listing ID 40637886
Sold Date 10/03/24
Style 1 Storey/Apt
Bedrooms 2
Full Baths 1
HOA Fees $378/mo
HOA Y/N Yes
Abv Grd Liv Area 1,133
Originating Board Guelph & District
Year Built 1985
Annual Tax Amount $2,747
Property Description
Introducing 210-200 River St in the historic town of Fergus! As soon as you walk into this 2 bedroom 1 bathroom condo, a good sized foyer welcomes you. The well equipped kitchen with lots of counter space as well as a large walk-in pantry opens up to the living and dining room making entertaining a breeze. Oversized sliders lead you out to the large balcony overlooking the inground pool, barbeque area and greenspace. A great spot to sip your morning coffee! Down the hall you will find the in-suite laundry room with storage, a 4 piece bathroom and both bedrooms. Primary bedrooms includes a walk in closet. This sought after building includes an outdoor pool, barbeque area, elevator, owned storage locker, party room, open parking and is on a quiet dead end street on the shores of the Grand River. Easy walk to shops, Seniors Centre, restaurants and more!
Location
Province ON
County Wellington
Area Centre Wellington
Zoning R1
Direction Queen St E to River St
Rooms
Kitchen 1
Interior
Interior Features Elevator
Heating Gas Hot Water
Cooling Central Air
Fireplace No
Window Features Window Coverings
Appliance Dishwasher, Dryer, Microwave, Refrigerator, Stove, Washer
Laundry In-Suite
Exterior
Exterior Feature Balcony, Controlled Entry
Parking Features Unassigned
Pool In Ground, Outdoor Pool
Roof Type Flat
Porch Open
Garage No
Building
Lot Description Urban, Cul-De-Sac, City Lot, Library, Park, Quiet Area, Rec./Community Centre, Shopping Nearby
Faces Queen St E to River St
Sewer Sewer (Municipal)
Water Municipal
Architectural Style 1 Storey/Apt
Structure Type Brick,Block
New Construction No
Others
HOA Fee Include Insurance,Parking,Property Management Fees
Senior Community false
Tax ID 717390038
Ownership Condominium
Read Less
Want to know what your home might be worth? Contact us for a FREE valuation!

Our team is ready to help you sell your home for the highest possible price ASAP
GET MORE INFORMATION





