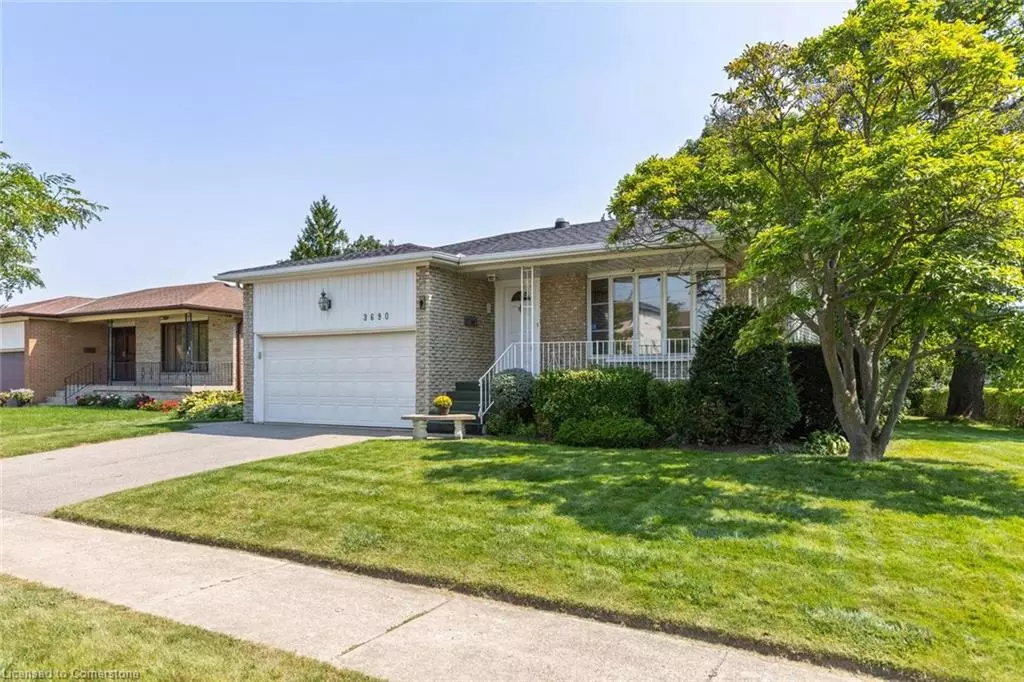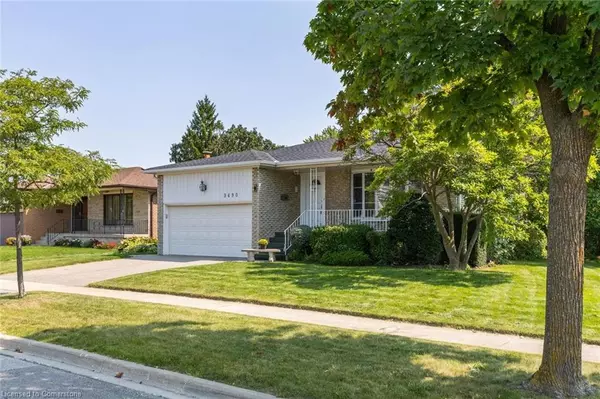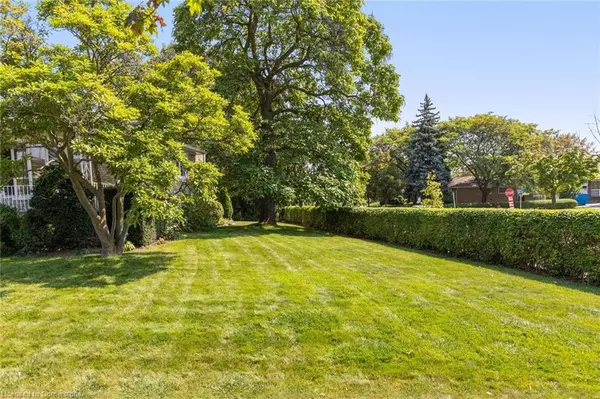$1,150,000
$1,264,900
9.1%For more information regarding the value of a property, please contact us for a free consultation.
3690 Bluestream Crescent Mississauga, ON L4Y 3S6
4 Beds
2 Baths
1,751 SqFt
Key Details
Sold Price $1,150,000
Property Type Single Family Home
Sub Type Single Family Residence
Listing Status Sold
Purchase Type For Sale
Square Footage 1,751 sqft
Price per Sqft $656
MLS Listing ID 40648785
Sold Date 10/03/24
Style Backsplit
Bedrooms 4
Full Baths 1
Half Baths 1
Abv Grd Liv Area 1,751
Originating Board Mississauga
Annual Tax Amount $7,459
Property Description
Highly desirable Applewood Hills Community is where you will find this charming and well-built, four-level Backsplit Home. A large front porch welcomes you to this Inviting Home. The elegant Living Room with a large Bay window overlooks the well manicured front yard. The spacious dining room with Crown Moulding is open to the Living room. A bright updated Eat-In Kitchen with Bay window overlooking the backyard completes the main level. On the ground floor, the spacious family room awaits, complete with a cozy brick fireplace and a walkout to a private, treed garden setting. This level also includes a versatile fourth bedroom or office, a convenient powder room, and 2nd access to the deck and backyard. The Upper lever Primary Bedroom offers a double mirrored closet, hardwood floors and semi-ensuite bath. Two additional bedrooms also with Hardwood floors and large windows. The Lower level is perfect for relaxation and hobbies, featuring a spacious Recreation room, Laundry room, Workshop, Cold room and Crawl space for ample storage. The South & West-facing pool size backyard hosts a side and back patio surrounded by lush trees, well groomed hedges and gardens, offering privacy and a serene environment. Wonderful Home! Ideal Location! Desirable East Mississauga! Walk to Parks, Schools, Shopping and Transit. Easy access to all amenities and Major Highways.
Location
Province ON
County Peel
Area Ms - Mississauga
Zoning R4
Direction Burnhamthorpe to Autumn Harvest Drive South then Left onto Bluestream
Rooms
Basement Crawl Space, Finished
Kitchen 1
Interior
Interior Features Auto Garage Door Remote(s), Built-In Appliances
Heating Baseboard, Electric, Heat Pump
Cooling Other
Fireplaces Number 1
Fireplaces Type Electric
Fireplace Yes
Exterior
Parking Features Attached Garage
Garage Spaces 2.0
Roof Type Other
Lot Frontage 59.32
Lot Depth 120.0
Garage Yes
Building
Lot Description Urban, Arts Centre, Library, Park, Place of Worship, Public Transit, Rec./Community Centre
Faces Burnhamthorpe to Autumn Harvest Drive South then Left onto Bluestream
Foundation Concrete Perimeter
Sewer Sewer (Municipal)
Water Municipal
Architectural Style Backsplit
Structure Type Brick
New Construction No
Others
Senior Community false
Tax ID 133250044
Ownership Freehold/None
Read Less
Want to know what your home might be worth? Contact us for a FREE valuation!

Our team is ready to help you sell your home for the highest possible price ASAP

GET MORE INFORMATION





