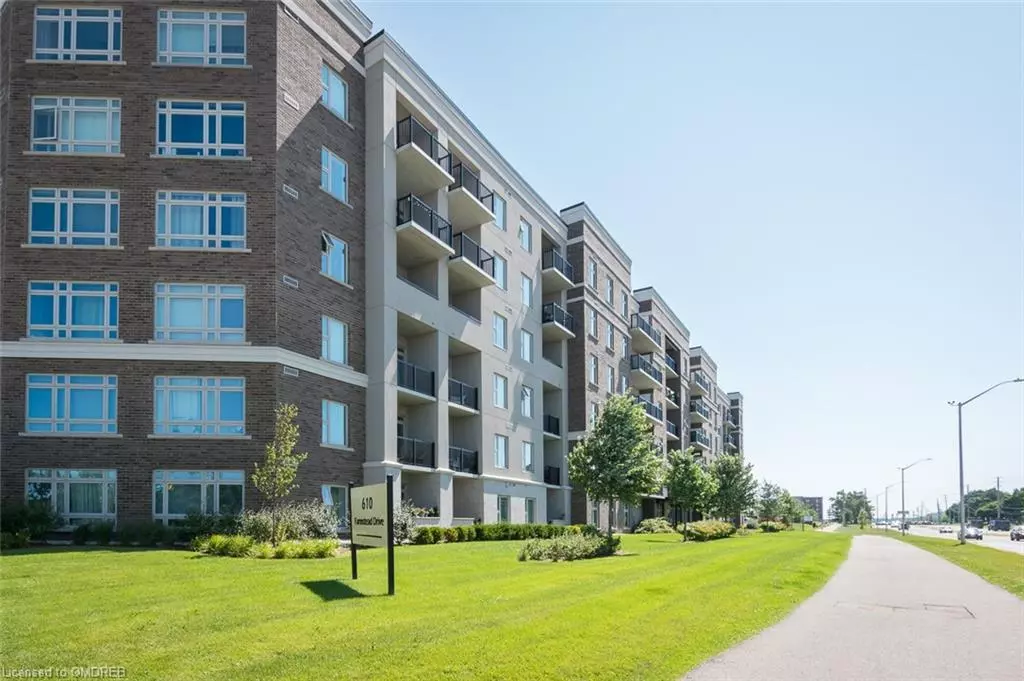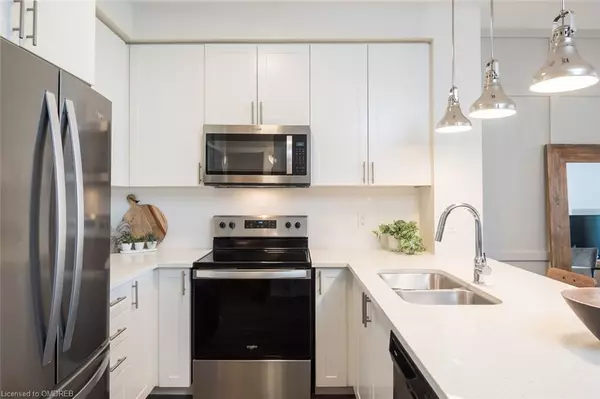$610,000
$629,900
3.2%For more information regarding the value of a property, please contact us for a free consultation.
610 Farmstead Drive #626 Milton, ON L9T 8X5
1 Bed
1 Bath
760 SqFt
Key Details
Sold Price $610,000
Property Type Condo
Sub Type Condo/Apt Unit
Listing Status Sold
Purchase Type For Sale
Square Footage 760 sqft
Price per Sqft $802
MLS Listing ID 40630405
Sold Date 10/02/24
Style 1 Storey/Apt
Bedrooms 1
Full Baths 1
HOA Fees $376/mo
HOA Y/N Yes
Abv Grd Liv Area 760
Originating Board Oakville
Year Built 2020
Annual Tax Amount $2,039
Property Description
Well-Built & Managed Milton Condominium w/ Parking For 2 Cars Underground! Available Immediately w/ Flexible Closing Available. Top Floor = No Neighbours above! Conveniently Located Close To Hospital, Schools, Shopping, Restaurants, Sports Centre, Highways And More! Highlights Include Spacious Open Concept Layout, 9Ft Ceilings, High-Quality Laminate Flooring, Upgraded Lighting, Custom Millwork & Freshly Painted Throughout, Bright Oversized South Facing Balcony w/Unobstructed Views & Complete Privacy, White Kitchen W/Upgraded Quartz Counters, Tile Backsplash, Extended Upper Cabinets, Upgraded Full Sized S/S Appliances & In-Suite Laundry. 1 Bedroom PLUS Separate Den W/Door Enclosing The Space Makes It Perfect For A Home Office, Den, Guest Room, Gaming Room, Small Bedroom or Nursery! Shows & Feels Like A Brand New Unit. Bonus: Access To Fantastic Building Amenities Such As a Gym, Party Room, Outdoor Courtyard, Fenced Pet Area, Bike Storage, Underground Car Wash Station & More!
Location
Province ON
County Halton
Area 2 - Milton
Zoning RO*236
Direction Derry Road to Farmstead Drive (South West Corner)
Rooms
Kitchen 1
Interior
Interior Features None
Heating Forced Air, Natural Gas
Cooling Central Air
Fireplace No
Appliance Built-in Microwave, Dishwasher, Dryer, Refrigerator, Stove, Washer
Laundry In-Suite
Exterior
Exterior Feature Balcony, Controlled Entry
Parking Features Garage Door Opener
Garage Spaces 2.0
Roof Type Flat
Porch Open
Garage Yes
Building
Lot Description Urban, Arts Centre, Dog Park, Hospital, Library, Major Anchor, Park, Place of Worship, Public Transit, Rec./Community Centre, Schools, Shopping Nearby
Faces Derry Road to Farmstead Drive (South West Corner)
Foundation Concrete Perimeter
Sewer Sewer (Municipal)
Water Municipal-Metered
Architectural Style 1 Storey/Apt
Structure Type Cement Siding
New Construction No
Others
HOA Fee Include Insurance,Common Elements,Heat,Parking
Senior Community false
Tax ID 260200196
Ownership Condominium
Read Less
Want to know what your home might be worth? Contact us for a FREE valuation!

Our team is ready to help you sell your home for the highest possible price ASAP

GET MORE INFORMATION





