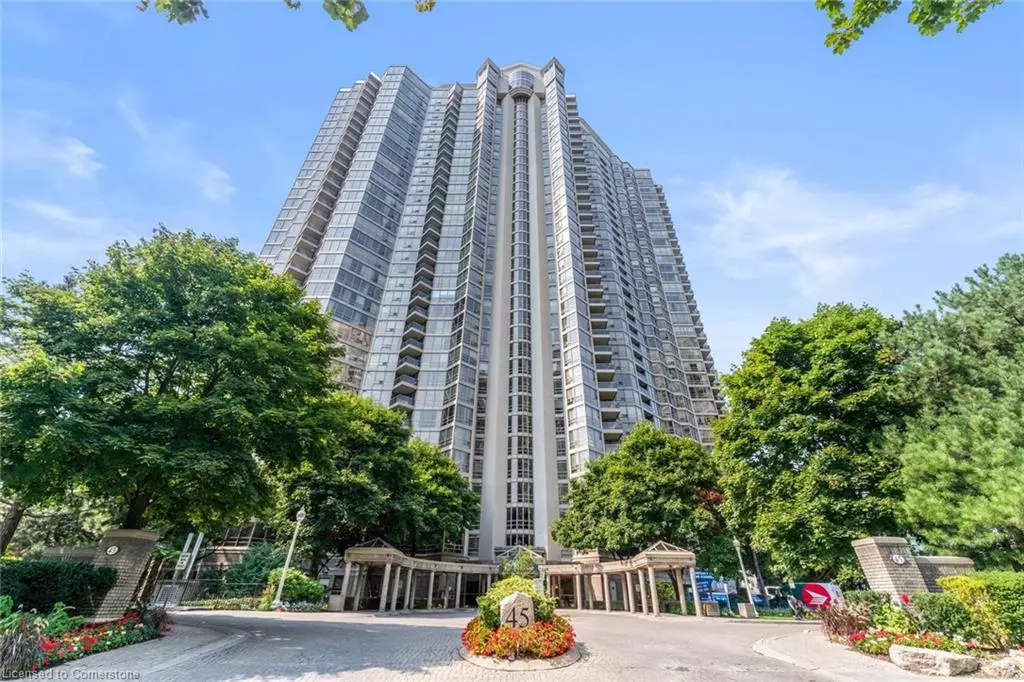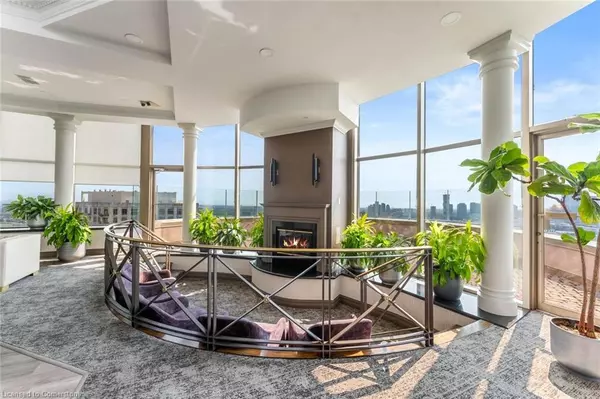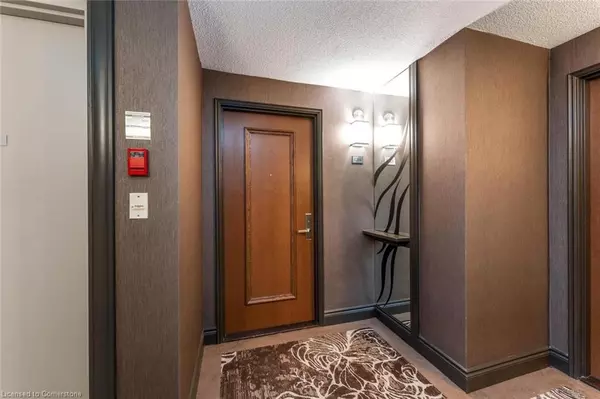$840,000
$899,900
6.7%For more information regarding the value of a property, please contact us for a free consultation.
45 Kingsbridge Garden Circle #1204 Mississauga, ON L5R 3K4
3 Beds
2 Baths
1,671 SqFt
Key Details
Sold Price $840,000
Property Type Condo
Sub Type Condo/Apt Unit
Listing Status Sold
Purchase Type For Sale
Square Footage 1,671 sqft
Price per Sqft $502
MLS Listing ID 40636268
Sold Date 10/01/24
Style 1 Storey/Apt
Bedrooms 3
Full Baths 2
HOA Fees $1,408/mo
HOA Y/N Yes
Abv Grd Liv Area 1,671
Originating Board Mississauga
Annual Tax Amount $3,928
Property Sub-Type Condo/Apt Unit
Property Description
Welcome To Luxury Living In The Park Mansions! Prime Location Surrounded With Many Local Amenities. This Unit Has Been Meticulously Kept By Its Original Owners. True Pride Of Ownership Is Evident In This Absolutely Spotless And Very Well Maintained Unit. Huge Floor To Ceiling And Wall To Wall Windows Drench The Unit With Tons Of Natural Sunlight. Relax And Enjoy The Amazing Views Of The Gardens And Unobstructed Views Of The City. The Family Size Kitchen Offers Tons Of Cabinet And Counter Space And A Large Breakfast Area. The Combined Living And Dining Room Are Ideal For Entertaining. Rarely Offered 3 Bedrooms With The Master Featuring A 5 Piece Ensuite Bathroom And A Large Walk In Closet. The Second And Third Bedrooms Also Offer Plenty Of Space, Floor To Ceiing Windows And A Balcony. Park Mansion Is Situated In A Quiet, Peaceful Enclave Near Square 1,Close To Transit, Including The LRT! Condo Fees Cover All Utilities, As Well As Internet And Cable TV ..Luxurious Condominium With 24 Hour Concierge Security, Indoor Pool, Squash, Tennis Courts, Gym, Sauna, BBQ Area, Gardens, Guest Suites And Ample Visitor Parking.
Location
Province ON
County Peel
Area Ms - Mississauga
Zoning RCL1D5
Direction Hurontario/Eglinton
Rooms
Kitchen 1
Interior
Interior Features Central Vacuum
Heating Natural Gas, Heat Pump
Cooling Central Air
Fireplace No
Appliance Dishwasher, Dryer, Refrigerator, Stove, Washer
Laundry In-Suite
Exterior
Garage Spaces 1.0
Roof Type Flat
Porch Open
Garage Yes
Building
Lot Description Urban, Arts Centre, Highway Access, Public Transit, Shopping Nearby
Faces Hurontario/Eglinton
Sewer Sewer (Municipal)
Water Municipal
Architectural Style 1 Storey/Apt
Structure Type Cement Siding
New Construction No
Others
Senior Community false
Tax ID 194210117
Ownership Condominium
Read Less
Want to know what your home might be worth? Contact us for a FREE valuation!

Our team is ready to help you sell your home for the highest possible price ASAP
GET MORE INFORMATION





