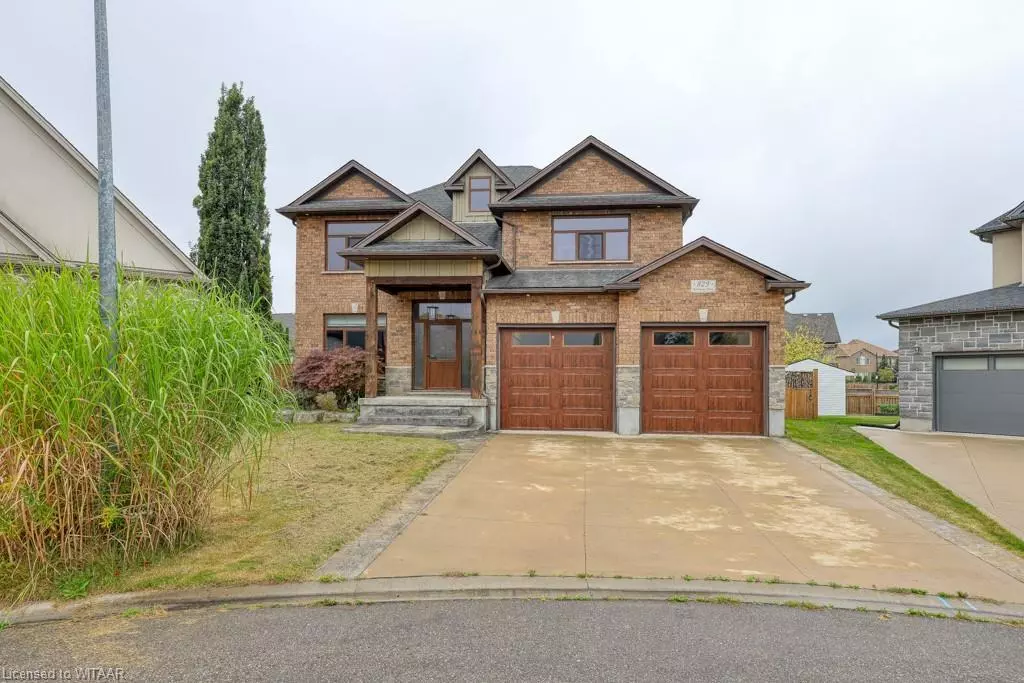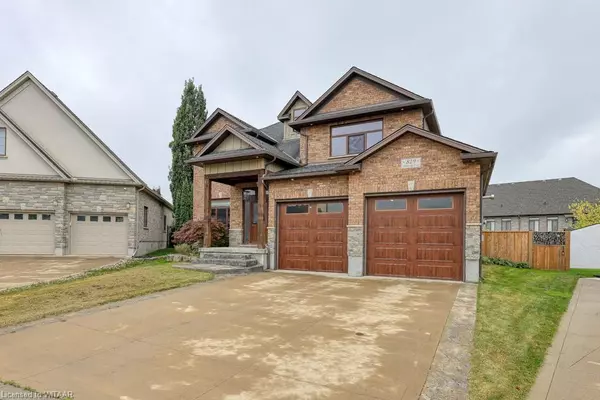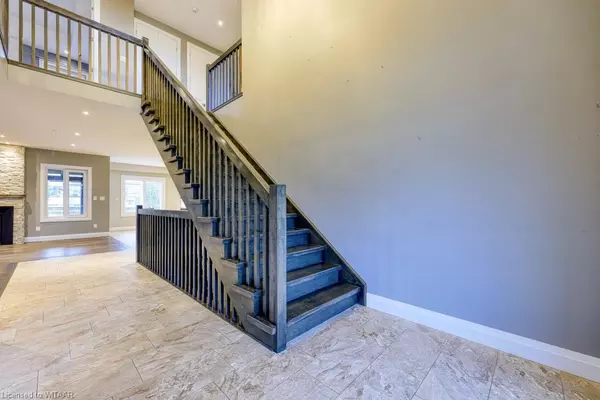$1,070,000
$969,900
10.3%For more information regarding the value of a property, please contact us for a free consultation.
829 Normandy Drive Woodstock, ON N4T 0E6
4 Beds
4 Baths
2,802 SqFt
Key Details
Sold Price $1,070,000
Property Type Single Family Home
Sub Type Single Family Residence
Listing Status Sold
Purchase Type For Sale
Square Footage 2,802 sqft
Price per Sqft $381
MLS Listing ID 40648609
Sold Date 10/02/24
Style Two Story
Bedrooms 4
Full Baths 3
Half Baths 1
Abv Grd Liv Area 3,136
Originating Board Woodstock-Ingersoll Tillsonburg
Year Built 2013
Annual Tax Amount $7,381
Property Description
Welcome to 829 Normandy Drive in Woodstock, an exceptional family home located on a quiet cul-de-sac in a sought after neighbourhood. Loaded with upgrades and sitting on a huge pie lot, this 2800 square foot, 4 bed, 3.5 bath home will check all of your boxes in your search for a place to call home! The open-concept main floor features a versatile office or den, a convenient laundry/mudroom off the garage, a large living room with a stone gas fireplace, a dining area, and a spacious custom kitchen equipped with premium upgrades, including quartz countertops, built-in appliances, a gas cooktop, a pot filler, and a pantry. Continue up to the second level and you will find four well-appointed bedrooms, each with access to one of three full bathrooms, including a Jack and Jill bath and two ensuites. The master suite is a standout feature, offering two walk-in closets and an impressive 15-foot, five-piece ensuite complete with a glass shower, a custom double vanity with quartz finishes, heated floors, and a freestanding tub. The basement has a spacious finished rec-room and plenty of room for storage and your own personal touch with a walk up to the heated garage.
Location
Province ON
County Oxford
Area Woodstock
Zoning Residential
Direction East on Munnoch and left on Normandy
Rooms
Basement Full, Partially Finished
Kitchen 1
Interior
Interior Features Built-In Appliances, Rough-in Bath
Heating Forced Air, Natural Gas
Cooling Central Air
Fireplaces Type Family Room, Gas
Fireplace Yes
Appliance Built-in Microwave, Dishwasher, Gas Oven/Range, Refrigerator, Stove
Exterior
Parking Features Attached Garage, Concrete
Garage Spaces 2.0
Utilities Available Natural Gas Connected, Recycling Pickup, Street Lights
Roof Type Asphalt Shing
Handicap Access Open Floor Plan
Lot Frontage 35.8
Lot Depth 153.3
Garage Yes
Building
Lot Description Urban, Cul-De-Sac, Playground Nearby, Public Transit, Schools, Trails
Faces East on Munnoch and left on Normandy
Foundation Poured Concrete
Sewer Sewer (Municipal)
Water Municipal
Architectural Style Two Story
Structure Type Brick,Stone,Vinyl Siding
New Construction No
Others
Senior Community false
Tax ID 001331420
Ownership Freehold/None
Read Less
Want to know what your home might be worth? Contact us for a FREE valuation!

Our team is ready to help you sell your home for the highest possible price ASAP

GET MORE INFORMATION





