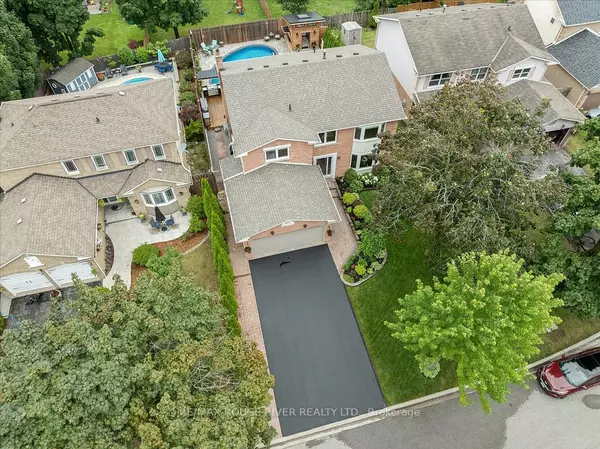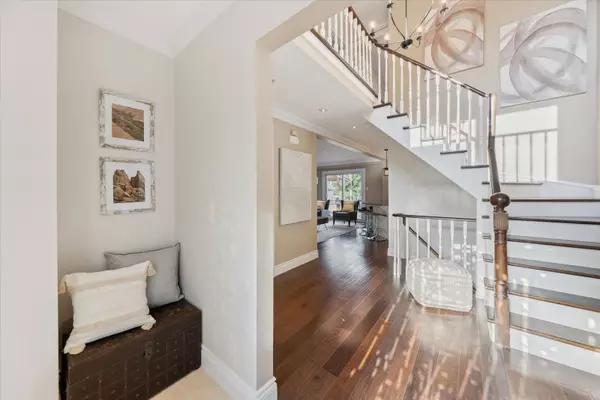$1,365,000
$1,399,900
2.5%For more information regarding the value of a property, please contact us for a free consultation.
873 Knotwood CT Whitby, ON L1N 6T8
5 Beds
4 Baths
Key Details
Sold Price $1,365,000
Property Type Single Family Home
Sub Type Detached
Listing Status Sold
Purchase Type For Sale
Subdivision Williamsburg
MLS Listing ID E9297838
Sold Date 12/12/24
Style 2-Storey
Bedrooms 5
Annual Tax Amount $6,933
Tax Year 2024
Property Sub-Type Detached
Property Description
Nestled on a quiet court with an extra deep lot complete with inground pool, this meticulously kept, beautifully renovated 4+1 bedroom home offers your family the perfect blend of space, fun and tranquility in an ideal setting. You're going to love the bright, open-concept layout loaded with upgrades like hardwood flooring, crown moulding, potlights and modern lighting and large principal rooms throughout. The combined living/dining rooms have views of the beautiful pool on one end and the perfectly manicured front lawn and garden through a bay window on the other. Chef in style in the dream kitchen with granite counters and beautiful custom cabinetry overlooking the cozy family room with gas fireplace and walk-out to the multi-level deck. Hardwood staircase to 4 spacious bedrooms including the Primary retreat with walk-in closet and updated spa-like 5pc ensuite! The fabulous finished basement offers the 5th bedroom with large window, 4th bathroom, kitchenette and large rec room - perfect for an in-law suite or teen retreat! The absolutely gorgeous backyard is your own private oasis with inground pool, multi-level decking, impressive stonework, perennial gardens and a fantastic pool cabana - an entertainer's dream! Excellent location close to all the amenities Whitby has to offer on a rarely offered street with true pride of ownership. Don't miss this one!
Location
Province ON
County Durham
Community Williamsburg
Area Durham
Zoning Residential
Rooms
Family Room Yes
Basement Finished
Kitchen 1
Separate Den/Office 1
Interior
Interior Features Bar Fridge, Guest Accommodations, In-Law Suite, Water Heater, Workbench
Cooling Central Air
Fireplaces Type Natural Gas
Exterior
Exterior Feature Canopy, Landscape Lighting, Landscaped, Patio
Parking Features Private Double
Garage Spaces 2.0
Pool Inground
Roof Type Asphalt Shingle
Lot Frontage 48.25
Lot Depth 125.41
Total Parking Spaces 6
Building
Lot Description Irregular Lot
Foundation Poured Concrete
Others
Senior Community Yes
Read Less
Want to know what your home might be worth? Contact us for a FREE valuation!

Our team is ready to help you sell your home for the highest possible price ASAP
GET MORE INFORMATION





