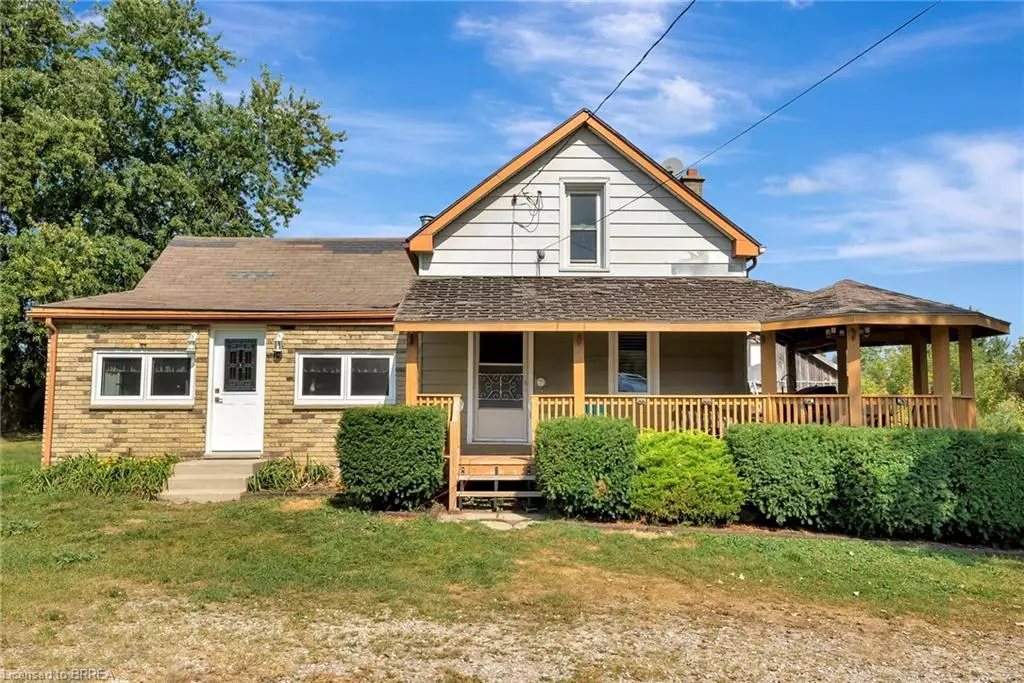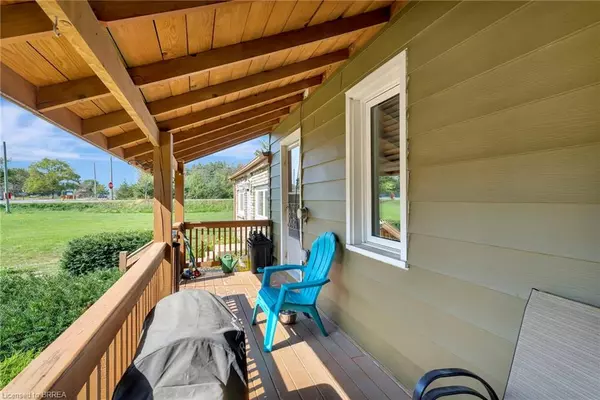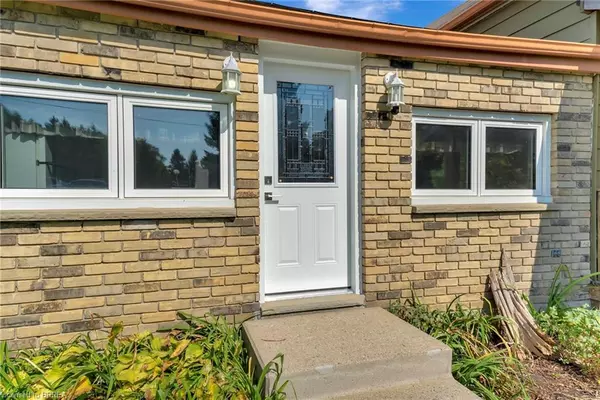$501,200
$449,900
11.4%For more information regarding the value of a property, please contact us for a free consultation.
686251 2 Highway Woodstock, ON N4S 7V9
4 Beds
1 Bath
1,407 SqFt
Key Details
Sold Price $501,200
Property Type Single Family Home
Sub Type Single Family Residence
Listing Status Sold
Purchase Type For Sale
Square Footage 1,407 sqft
Price per Sqft $356
MLS Listing ID 40645596
Sold Date 10/02/24
Style 1.5 Storey
Bedrooms 4
Full Baths 1
Abv Grd Liv Area 1,407
Originating Board Brantford
Annual Tax Amount $2,550
Property Description
This charming 1 1/2 storey home is perfect for first time home buyers! Set on a large lot with room for gardens or a play area, this property also includes 2 sheds plus a garage/workshop with a steel roof and is equipped with heat and hydro for the hobbyist. The covered front porch with gazebo is the perfect place to enjoy your coffee. There is also an outdoor kitchen area for the BBQ. Inside you can enjoy cooking in the spacious eat-in kitchen, complete with a cozy corner wood stove and a separate pantry for extra storage. The home features original wood floors and includes 2 bedrooms and a 4-piece bath on the main floor, along with a welcoming living room and a convenient mud room with a door to the outside. An open stairway leads to 2 additional bedrooms upstairs, providing ample living space. With plenty of parking and easy access to Hwy 403 & 401, plus Woodstock just minutes away for shopping, this home offers both practicality and convenience. Updates include: well updated to code 2017, water filter and UV system, new front door 2024, new furnace 2024, all windows 2018 with double paned on upper floor and sliding triple paned casement windows on main floor, generator and transfer switch.
Location
Province ON
County Oxford
Area Blandford Blenheim
Zoning RE
Direction Hwy #2
Rooms
Other Rooms Workshop
Basement Partial, Unfinished
Kitchen 1
Interior
Interior Features Water Treatment
Heating Forced Air, Natural Gas
Cooling Central Air
Fireplaces Type Wood Burning Stove
Fireplace Yes
Appliance Dishwasher, Dryer, Microwave, Refrigerator, Stove, Washer
Laundry Main Level
Exterior
Parking Features Gravel
Garage Spaces 1.0
Roof Type Asphalt Shing
Porch Deck
Lot Frontage 113.69
Lot Depth 50.0
Garage No
Building
Lot Description Rural, Highway Access, Major Highway
Faces Hwy #2
Foundation Stone
Sewer Septic Tank
Water Well
Architectural Style 1.5 Storey
Structure Type Brick,Vinyl Siding
New Construction No
Others
Senior Community false
Tax ID 002780069
Ownership Freehold/None
Read Less
Want to know what your home might be worth? Contact us for a FREE valuation!

Our team is ready to help you sell your home for the highest possible price ASAP

GET MORE INFORMATION





