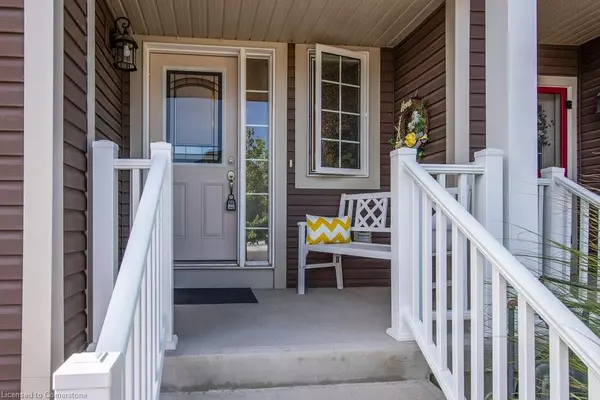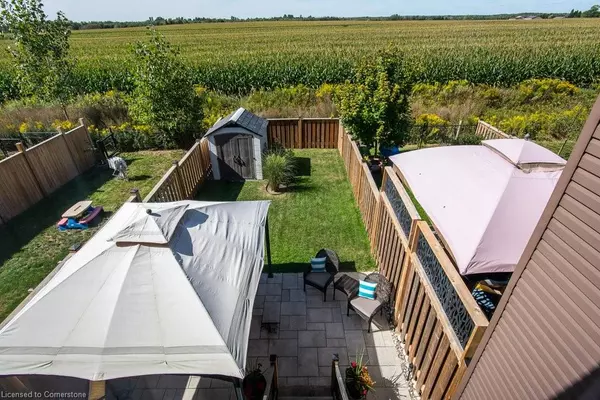$645,000
$685,000
5.8%For more information regarding the value of a property, please contact us for a free consultation.
123 Courtney Street Fergus, ON N1M 2W3
3 Beds
3 Baths
1,435 SqFt
Key Details
Sold Price $645,000
Property Type Townhouse
Sub Type Row/Townhouse
Listing Status Sold
Purchase Type For Sale
Square Footage 1,435 sqft
Price per Sqft $449
MLS Listing ID 40645665
Sold Date 10/02/24
Style Two Story
Bedrooms 3
Full Baths 2
Half Baths 1
Abv Grd Liv Area 1,435
Originating Board Waterloo Region
Annual Tax Amount $3,100
Property Description
Welcome to 123 Courtney St. This immaculate FREEHOLD townhome boasts 1,435 square feet of beautifully finished living space, featuring 3 bedrooms and 2.5 bathrooms. The main living area is enhanced with elegant hardwood flooring, while the kitchen shines with stainless steel appliances. Enjoy the 9' ceilings and sliders to a spacious patio with Gazebo out back with serene views of open farmland. The fully fenced yard provides added privacy. Located near a lovely neighbourhood park, this home is perfect for first-time buyers, young families, or those looking to downsize. Don't miss the online floor plans and virtual tour—book your private showing today!
Location
Province ON
County Wellington
Area Centre Wellington
Zoning R2
Direction Hwy 6 N, left on Sideroad 18, Right on Sadler
Rooms
Basement Full, Unfinished
Kitchen 1
Interior
Heating Forced Air
Cooling Central Air
Fireplace No
Appliance Water Heater, Built-in Microwave, Dishwasher, Dryer, Refrigerator, Stove, Washer
Laundry In-Suite
Exterior
Parking Features Attached Garage
Garage Spaces 1.0
Roof Type Asphalt Shing
Lot Frontage 19.69
Lot Depth 114.91
Garage Yes
Building
Lot Description Urban, Near Golf Course, Park, Place of Worship, Playground Nearby, School Bus Route, Schools, Trails
Faces Hwy 6 N, left on Sideroad 18, Right on Sadler
Foundation Poured Concrete
Sewer Sewer (Municipal)
Water Municipal
Architectural Style Two Story
Structure Type Brick,Vinyl Siding
New Construction No
Others
Senior Community false
Tax ID 713830328
Ownership Freehold/None
Read Less
Want to know what your home might be worth? Contact us for a FREE valuation!

Our team is ready to help you sell your home for the highest possible price ASAP
GET MORE INFORMATION





