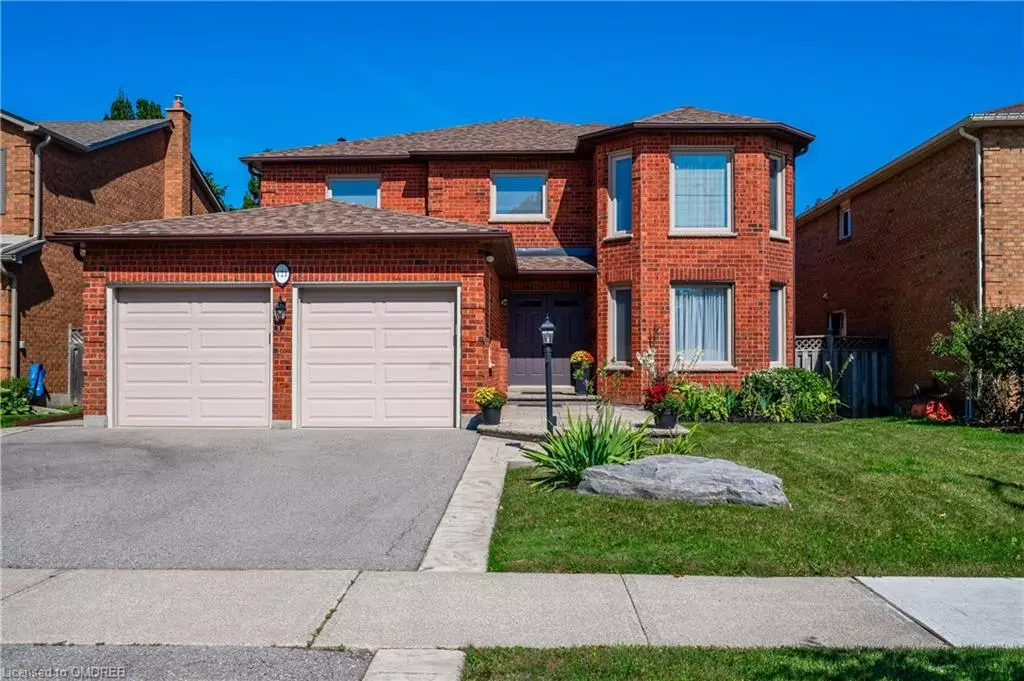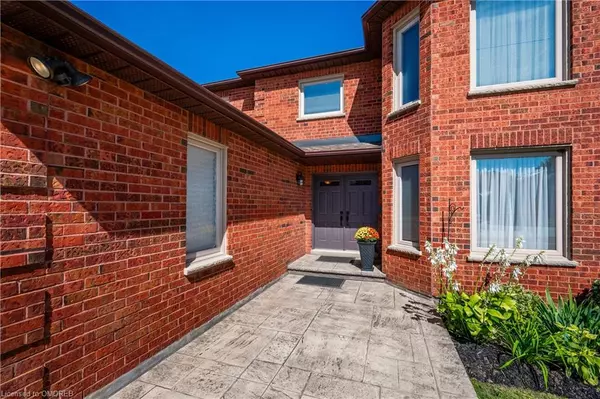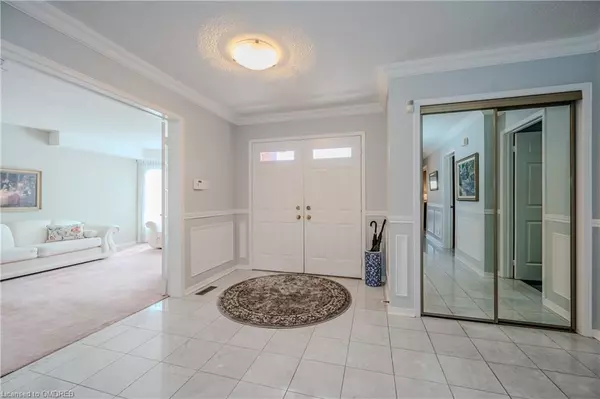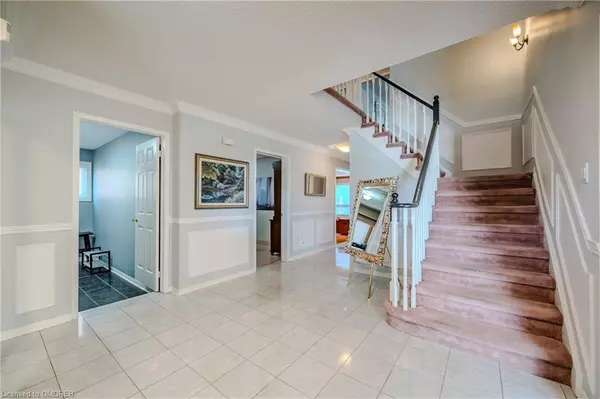$1,130,000
$1,299,999
13.1%For more information regarding the value of a property, please contact us for a free consultation.
121 Braidwood Lake Road Brampton, ON L6Z 4L4
4 Beds
3 Baths
2,858 SqFt
Key Details
Sold Price $1,130,000
Property Type Single Family Home
Sub Type Single Family Residence
Listing Status Sold
Purchase Type For Sale
Square Footage 2,858 sqft
Price per Sqft $395
MLS Listing ID 40632482
Sold Date 10/01/24
Style Two Story
Bedrooms 4
Full Baths 2
Half Baths 1
Abv Grd Liv Area 4,255
Originating Board Oakville
Year Built 1988
Annual Tax Amount $7,072
Property Description
Welcome Home to Heart Lake West! Your first steps onto the superbly finished patterned concrete walkway lead you through double entry doors and into a very spacious 4-bedroom house in one of Brampton's most prestigious neighbourhoods! This lovely home features main foyer and hallway marble tile, custom cabinetry in both the office and family room, a large eat-kitchen, and well appointed dining and living rooms with glass french doors. There's a classic wood burning fireplace and gleaming hardwood floor in the family room. The hallways are tastefully painted with bright, airy wainscot trim, and crown mouldings. A two car garage provides indoor access to a sizeable mud/laundry room. Make your way up the winding staircase to 4 good-sized bedrooms. The master features a walk-in closet and 5 piece ensuite. And one of the other large bedrooms has a beautiful bay window and walk-in closet.
Once outside enjoy the solid wooden deck and nicely landscaped backyard with a stone patio. And for those looking for a meaningful home project, there's a massive unfinished basement just waiting for your creative design!
The Heart Lake West area has a relaxed atmosphere. There are about 30 public green spaces close by for residents to unwind in and they are especially well-distributed, which makes them very easy to reach. Most areas in this neighbourhood are reasonably quiet, and the streets are usually peaceful. This home's ideal location provides you with great amenities, a high quality school district, good public transportation, and convenient highway access. Yet, just short walking distances to stores, restaurants, Loafer's Lake, the local library, and community centre. Don't miss this opportunity to give your family the space and place to live!
Location
Province ON
County Peel
Area Br - Brampton
Zoning R5
Direction 410 North to Sandalwood, west on Sandalwood to Braidwood Lake or Hwy 10 to Petworth and east to Braidwood Lake
Rooms
Basement Full, Unfinished
Kitchen 1
Interior
Interior Features Auto Garage Door Remote(s), Central Vacuum
Heating Forced Air
Cooling Central Air
Fireplaces Number 1
Fireplace Yes
Window Features Window Coverings
Appliance Range, Water Heater, Dishwasher, Dryer, Microwave, Range Hood, Refrigerator, Stove, Washer
Laundry Electric Dryer Hookup, Laundry Room, Sink, Washer Hookup
Exterior
Exterior Feature Landscaped
Parking Features Attached Garage, Garage Door Opener, Asphalt, Built-In
Garage Spaces 2.0
Fence Full
Waterfront Description Lake/Pond
View Y/N true
View Garden
Roof Type Asphalt Shing
Porch Deck, Patio
Lot Frontage 50.19
Lot Depth 118.25
Garage Yes
Building
Lot Description Urban, Park, Public Transit, Quiet Area, Rec./Community Centre, Schools, Shopping Nearby, Trails
Faces 410 North to Sandalwood, west on Sandalwood to Braidwood Lake or Hwy 10 to Petworth and east to Braidwood Lake
Foundation Poured Concrete
Sewer Sewer (Municipal)
Water Municipal
Architectural Style Two Story
Structure Type Brick
New Construction No
Schools
Elementary Schools St. Stephen, Somerset Drive Public
High Schools Heart Lake Secondary, Notre Dame
Others
Senior Community false
Tax ID 142400113
Ownership Freehold/None
Read Less
Want to know what your home might be worth? Contact us for a FREE valuation!

Our team is ready to help you sell your home for the highest possible price ASAP

GET MORE INFORMATION





