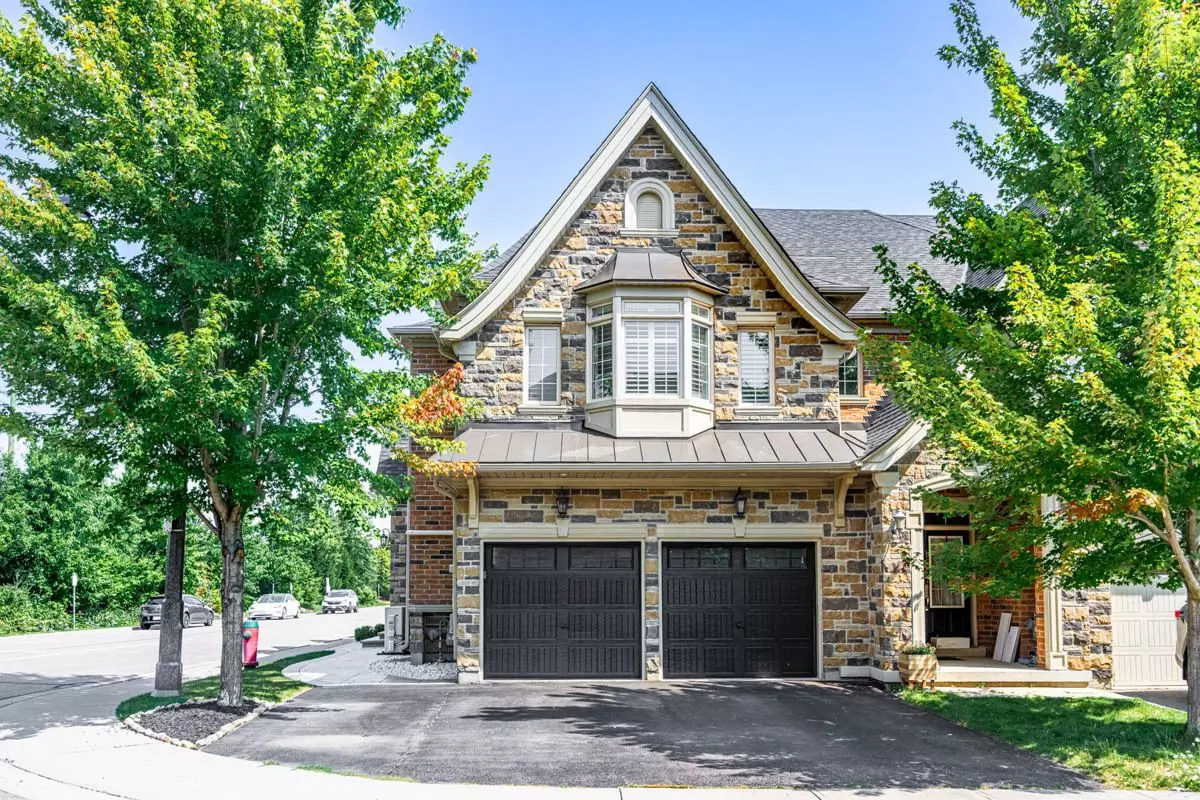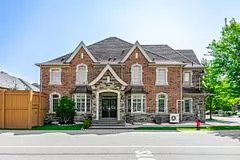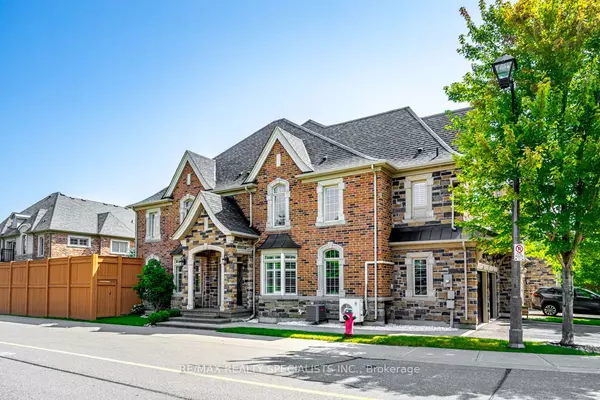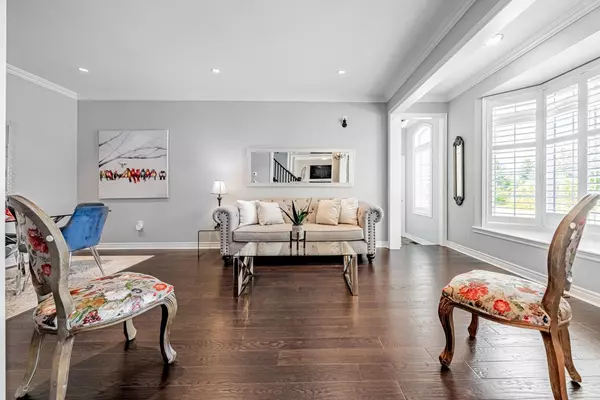$1,475,000
$1,499,900
1.7%For more information regarding the value of a property, please contact us for a free consultation.
2495 Gateshead Common RD Oakville, ON L6M 0S2
5 Beds
5 Baths
Key Details
Sold Price $1,475,000
Property Type Condo
Sub Type Att/Row/Townhouse
Listing Status Sold
Purchase Type For Sale
Approx. Sqft 2000-2500
Subdivision Palermo West
MLS Listing ID W9374750
Sold Date 10/02/24
Style 2-Storey
Bedrooms 5
Annual Tax Amount $6,167
Tax Year 2024
Property Sub-Type Att/Row/Townhouse
Property Description
Absolutely Impeccable End-Unit Double Garage Townhome, Boasting Over 3,300 Sqft Of Luxurious Living Space. This Amazing Monarch-Built Corner Property Is Nestled In The Desirable Bronte Creek Community. This Home Features A Beautiful Brick & Stone Exterior W/Exquisite Patterned Concrete Walkway Leading To A Welcoming Front Porch W/Double-Door Entry. Step Inside A Sun-Filled Home Boasting Engineered Hardwood Floors & Premium Trim Throughout. Main Floor Showcasing 9-Ft Ceilings, Double Bay Windows & An Open-Concept Living & Dining Room With Pot Lights. The Expansive Family Room Is Complemented With A Cozy Gas Fireplace & Additional Seating Area. Overlooking This Inviting Space Is The Upgraded Kitchen, Which Boasts Granite Countertops, Maple Cabinetry, Stainless Steel Appliances, Valence Lighting & Modern Light Fixtures. The Breakfast Area Opens Onto A Large Deck With A Gas BBQ, Perfect For Hosting Family Gatherings. Upstairs, You'll Find Four Bedrooms With Consistent Upscale Finishes, Including A Stunning Primary Bedroom With A Walk-In Closet & A Completely Brand New Upgraded En-Suite Bathroom. This Luxurious Retreat Features Pot Lights, A Glass-Enclosed Shower, A Freestanding Tub, & Quartz Countertops W/Double Sinks & Spacious Premium Cabinetry. Three Additional Spacious Bedrooms With Large Windows Including A Second Primary Bedroom With A 4-Piece Ensuite Which Offers Ample Comfort & Privacy. The Open-Concept Loft Space & Convenient Second-Floor Laundry Room Add To The Home's Functionality. The Finished Basement Enhances The Home's Versatility (With Almost A Complete In-Law Suite) Features Spacious Living Room With Pot Lights, A Sizable Bedroom, A Full Bathroom & Ample Storage Available In The Utility Room, Ensuring That All Your Organizational Needs Are Met. An Additional Highlight Is The Rare Independently Temperature-Controlled Garage, W/Epoxy Floors, Perfect For A Home Gym! Perfectly Situated Close to Oakville Hospital, Major Highways, Trails & Amenities.
Location
Province ON
County Halton
Community Palermo West
Area Halton
Zoning Residential
Rooms
Family Room Yes
Basement Finished, Full
Kitchen 1
Separate Den/Office 1
Interior
Interior Features In-Law Capability
Cooling Central Air
Exterior
Parking Features Private Double
Garage Spaces 2.0
Pool None
Roof Type Asphalt Shingle
Lot Frontage 28.87
Lot Depth 103.0
Total Parking Spaces 5
Building
Lot Description Irregular Lot
Foundation Concrete Block
Others
Senior Community Yes
Monthly Total Fees $110
ParcelsYN Yes
Read Less
Want to know what your home might be worth? Contact us for a FREE valuation!

Our team is ready to help you sell your home for the highest possible price ASAP
GET MORE INFORMATION





