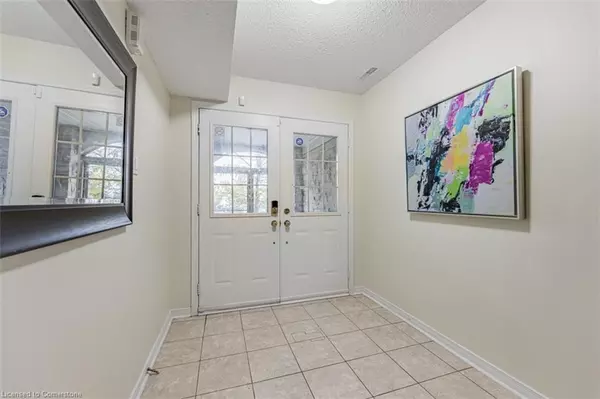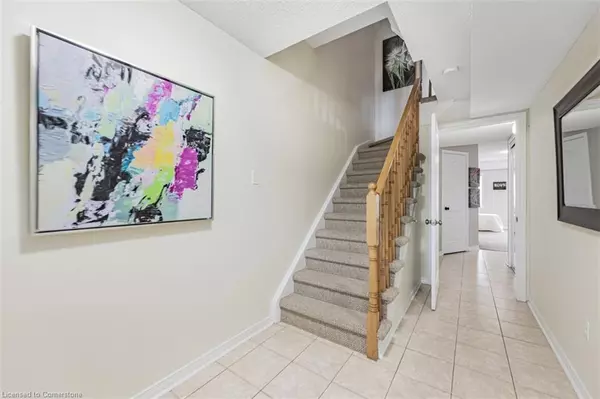$900,000
$898,999
0.1%For more information regarding the value of a property, please contact us for a free consultation.
791 Candlestick Circle Mississauga, ON L4Z 0B2
4 Beds
4 Baths
2,123 SqFt
Key Details
Sold Price $900,000
Property Type Townhouse
Sub Type Row/Townhouse
Listing Status Sold
Purchase Type For Sale
Square Footage 2,123 sqft
Price per Sqft $423
MLS Listing ID 40651200
Sold Date 10/01/24
Style 3 Storey
Bedrooms 4
Full Baths 3
Half Baths 1
Abv Grd Liv Area 2,123
Originating Board Mississauga
Annual Tax Amount $4,963
Property Description
Welcome To 791 Candlestick Circle! This Immaculate 3-Storey Freehold Townhome Is Located In One Of Mississauga's Most Family-Friendly Neighbourhoods. The Stunning Exterior Features A Combination Of Brick & Stone, Highlighted By A Charming Enclosed Front Porch Leading To A Grand Double-Door Entrance. The Newly Carpeted Stairs Lead You The The Expansive Living Room & Dining Area Where You Can Entertain In Style - Thoughtfully Designed For Hosting Family & Friends. The Large Kitchen Is A Chefs Delight, Equipped With Stainless Steel Appliances, Breakfast Bar An Upgraded Backsplash, & Also A Spacious Breakfast Area Which Leads To a Cozy Balcony. The Top Level, With All-New Flooring, Offers A Tranquil Retreat In The Spacious Primary Bedroom, Complete With His & Her Closets & A Lavish 5-Piece Ensuite W/Soaker Tub. Two Additional Bedrooms, Each With Large Windows, Share A Well-Appointed Common Bathroom. The Convenience Of Upstairs Laundry Adds To The Functionality Of This Thoughtfully Designed Home. The Sun-Filled Ground Level Offers A Versatile In-Law Suite, Perfect For Guests Or Potential Rental Income. This Studio Inspired Space Includes A 4-Piece Ensuite, A Cozy Kitchenette & A Walkout To A Massive, Fully Fenced Private Backyard Ideal For Outdoor Gatherings, Relaxation & Pets! Situated In A Prime Location, This Property Offers Easy Access To A Major Transit Hub & Direct Routes To Toronto. The Upcoming LRT On Highway 10 Will Further Enhance Connectivity. Its Also Minutes From Major Highways (403/401), Square One Mall, Heartland Town Centre, Schools, & Parks. This Home Truly Provides The Perfect Blend Of Comfort, Convenience, & Elegance. Don't Miss Your Chance To Make It Yours!
Location
Province ON
County Peel
Area Ms - Mississauga
Zoning RESIDENTIAL
Direction Kennedy & Eglinton
Rooms
Basement None
Kitchen 1
Interior
Interior Features Other
Heating Forced Air
Cooling Central Air
Fireplace No
Window Features Window Coverings
Appliance Dishwasher, Dryer, Washer
Exterior
Parking Features Attached Garage
Garage Spaces 1.0
Roof Type Asphalt Shing
Lot Frontage 17.0
Lot Depth 105.0
Garage Yes
Building
Lot Description Urban, Near Golf Course, Library, Place of Worship, Public Transit
Faces Kennedy & Eglinton
Foundation Concrete Perimeter
Sewer Sewer (Municipal)
Water Municipal
Architectural Style 3 Storey
Structure Type Brick,Stone
New Construction No
Others
Senior Community false
Tax ID 132911394
Ownership Freehold/None
Read Less
Want to know what your home might be worth? Contact us for a FREE valuation!

Our team is ready to help you sell your home for the highest possible price ASAP

GET MORE INFORMATION





