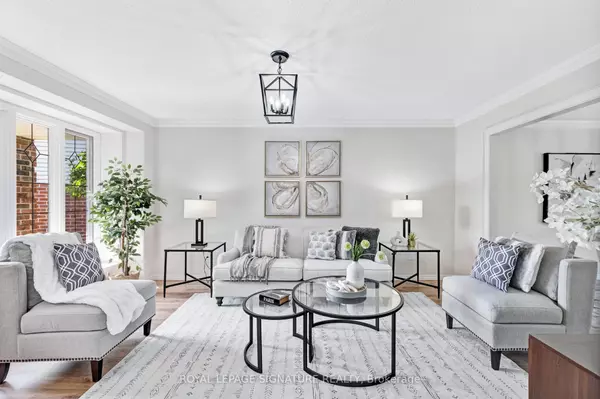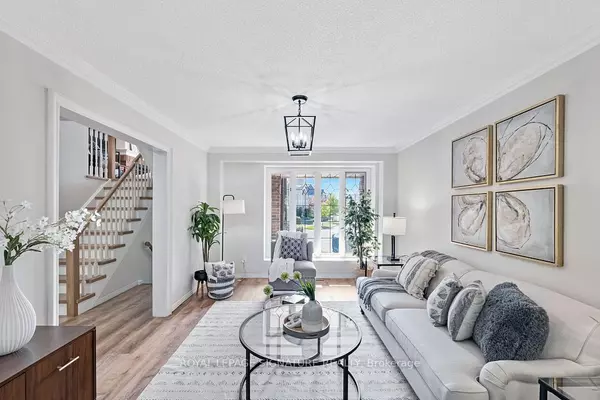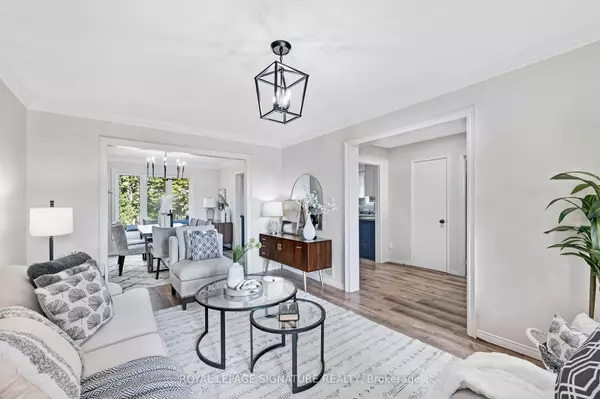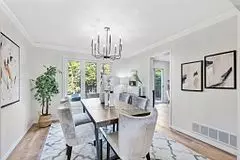$1,125,000
$1,150,000
2.2%For more information regarding the value of a property, please contact us for a free consultation.
957 Gablehurst CRES Pickering, ON L1V 5G6
4 Beds
4 Baths
Key Details
Sold Price $1,125,000
Property Type Single Family Home
Sub Type Detached
Listing Status Sold
Purchase Type For Sale
Subdivision Liverpool
MLS Listing ID E9363999
Sold Date 11/25/24
Style 2-Storey
Bedrooms 4
Annual Tax Amount $6,241
Tax Year 2024
Property Sub-Type Detached
Property Description
This beautifully updated ~2,100 sq ft John Boddy home with plenty of natural light is located in a sought-after neighbourhood with access to top-rated schools. The ultra functional layout includes a generous and bright great room ideal for family gatherings. Updated eat-in kitchen with coffee bar and w/out to the backyard. Enjoy modern finishes, all new flooring & painting, plus the convenience of the main floor laundry, and 2 piece powder room. The large primary bedroom boasts a renovated 4-piece ensuite and a large walk-in closet. The professionally finished basement includes a 4th bedroom and spa-like 5-piece bathroom, perfect for guests or home office. The double car garage has direct entrance into the home, plus parking for 4 cars in the driveway, with no sidewalk! The extra-wide backyard is perfect for outdoor entertaining, featuring a pergola-covered seating area. Short walking distance to schools, parks, shopping, and easy access to transit/Go Train & Hwys 401 & 407.
Location
Province ON
County Durham
Community Liverpool
Area Durham
Rooms
Family Room Yes
Basement Finished
Kitchen 1
Separate Den/Office 1
Interior
Interior Features None
Cooling Central Air
Exterior
Parking Features Private
Garage Spaces 2.0
Pool None
Roof Type Asphalt Shingle
Lot Frontage 24.65
Lot Depth 117.69
Total Parking Spaces 6
Building
Foundation Concrete
Read Less
Want to know what your home might be worth? Contact us for a FREE valuation!

Our team is ready to help you sell your home for the highest possible price ASAP
GET MORE INFORMATION





