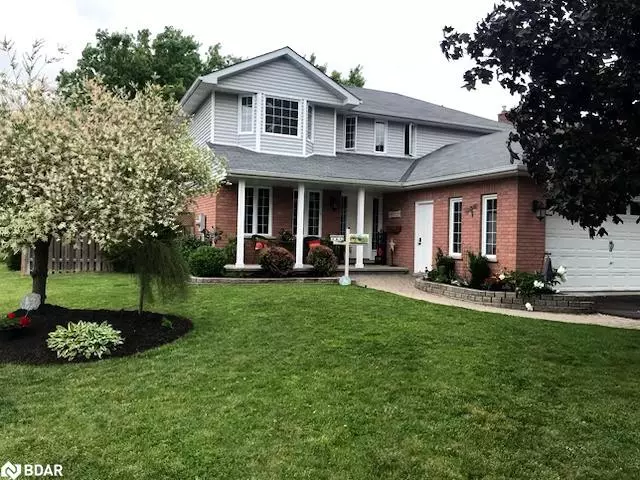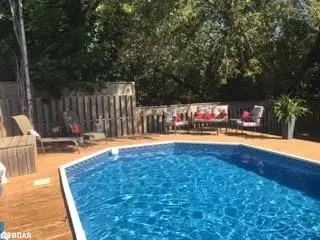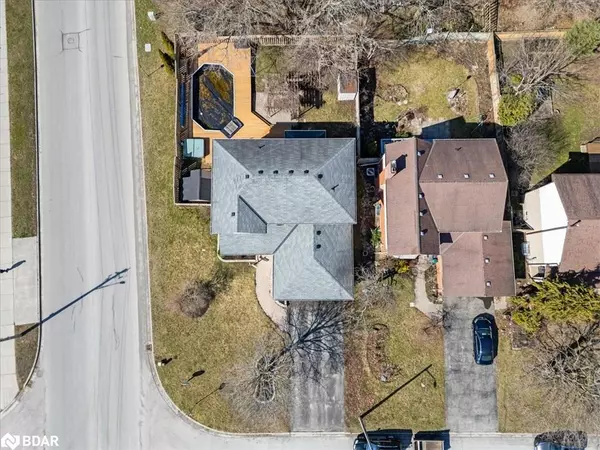$635,000
$649,900
2.3%For more information regarding the value of a property, please contact us for a free consultation.
24 Briarwood Crescent Belleville, ON K8N 5E5
4 Beds
3 Baths
2,088 SqFt
Key Details
Sold Price $635,000
Property Type Single Family Home
Sub Type Single Family Residence
Listing Status Sold
Purchase Type For Sale
Square Footage 2,088 sqft
Price per Sqft $304
MLS Listing ID 40565898
Sold Date 10/01/24
Style Two Story
Bedrooms 4
Full Baths 2
Half Baths 1
Abv Grd Liv Area 2,088
Originating Board Barrie
Annual Tax Amount $4,449
Property Description
Visit REALTOR website for additional information. New Price, Just Reduced!
Great Belleville East Side Location! 2-Storey, 4 Bed/2.5 Bath, Brick and Vinyl Executive Home on Quiet Crescent This beautiful home is situated on a large corner lot with on-ground pool, large deck, pergola, fully fenced back yard and 220v hot tub hook-up! Main floor features large foyer with open staircase, living room, updated kitchen, breakfast nook, 2-piece bath, and laundry with access to the garage. On the upper level, there are 3 bedrooms, the primary with a walk-in closet and 5-piece ensuite as well as a 5-piece main bath. The basement is fully finished with a bedroom, den, rec room, gym, utility room and cold storage The layout allows for the possibility of an -in-law suite! This lovely home backs onto green space - no backyard neighbors! Just move into your new home sweet home and enjoy!
Location
Province ON
County Hastings
Area Belleville
Zoning RT P
Direction Hwy 2 to Haig Rd. Right on Briarwood Crescent.
Rooms
Basement Full, Finished, Sump Pump
Kitchen 2
Interior
Interior Features Central Vacuum, Auto Garage Door Remote(s), Ceiling Fan(s), In-law Capability
Heating Forced Air, Natural Gas
Cooling Central Air
Fireplace No
Window Features Window Coverings
Appliance Water Heater, Dishwasher, Range Hood
Laundry Laundry Room, Main Level
Exterior
Parking Features Attached Garage
Garage Spaces 2.0
Roof Type Asphalt Shing
Lot Frontage 65.08
Lot Depth 115.75
Garage Yes
Building
Lot Description Urban, Greenbelt, Highway Access, Hospital, Library, Open Spaces, Park, Place of Worship, Regional Mall, Schools, Shopping Nearby
Faces Hwy 2 to Haig Rd. Right on Briarwood Crescent.
Foundation Poured Concrete
Sewer Sewer (Municipal)
Water Municipal
Architectural Style Two Story
Structure Type Brick,Vinyl Siding
New Construction No
Others
Senior Community false
Tax ID 406100264
Ownership Freehold/None
Read Less
Want to know what your home might be worth? Contact us for a FREE valuation!

Our team is ready to help you sell your home for the highest possible price ASAP

GET MORE INFORMATION





