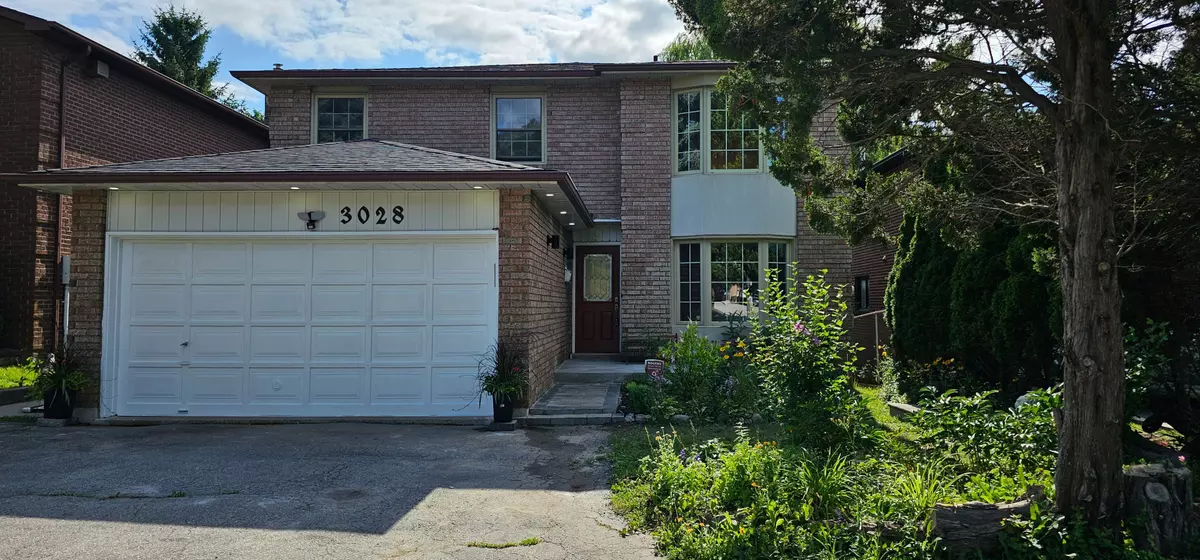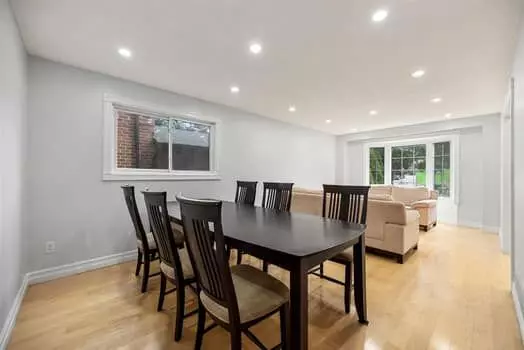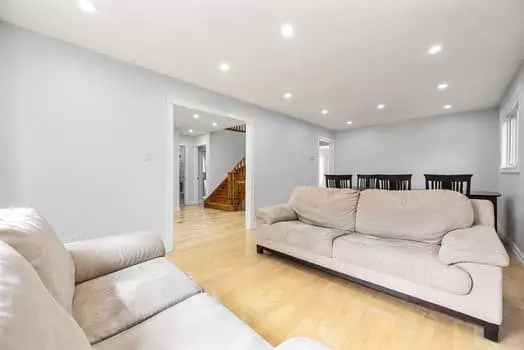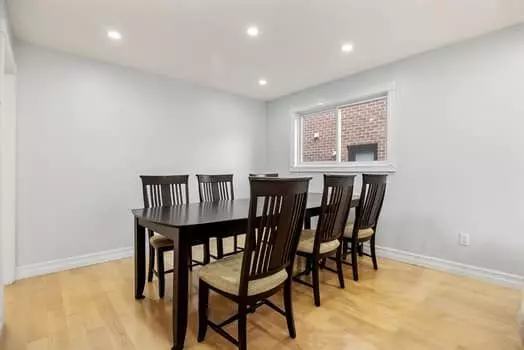$1,500,000
$1,599,990
6.2%For more information regarding the value of a property, please contact us for a free consultation.
3028 Weston RD Toronto W05, ON M9M 2S7
7 Beds
5 Baths
Key Details
Sold Price $1,500,000
Property Type Single Family Home
Sub Type Detached
Listing Status Sold
Purchase Type For Sale
Approx. Sqft 2500-3000
Subdivision Humberlea-Pelmo Park W5
MLS Listing ID W9261096
Sold Date 12/12/24
Style 2-Storey
Bedrooms 7
Annual Tax Amount $5,250
Tax Year 2024
Property Sub-Type Detached
Property Description
Discover the perfect blend of comfort and convenience in this urban ravined oasis , close to all amenities. Finch LRT. Transit hub, easy access to highways 401,427,400 & 10 minutes to Pearson. Walking distance to excellent schools, parks, Walking Trails, Golf course, shops.... The ravine-backyard is a private retreat for relaxation and gatherings. Home is open concept, carpet free with 2 new kitchens, brand new counter tops. Pot lights all over the house. The walk-out fully finished basement features a kitchen with quartz counter top and an island over looking to the living room with full of pot lights in addition 2 new bedrooms and 2 full bathrooms . This property is a true urban gem in a generous ravine lot. Don't miss the chance to make it your own oasis in the city.
Location
Province ON
County Toronto
Community Humberlea-Pelmo Park W5
Area Toronto
Rooms
Family Room Yes
Basement Finished with Walk-Out, Separate Entrance
Kitchen 2
Separate Den/Office 2
Interior
Interior Features Carpet Free, Central Vacuum
Cooling Central Air
Fireplaces Number 1
Fireplaces Type Family Room, Wood Stove
Exterior
Parking Features Private
Garage Spaces 2.0
Pool None
View River, Golf Course, Trees/Woods
Roof Type Asphalt Shingle
Lot Frontage 44.56
Lot Depth 226.1
Total Parking Spaces 8
Building
Foundation Unknown
Read Less
Want to know what your home might be worth? Contact us for a FREE valuation!

Our team is ready to help you sell your home for the highest possible price ASAP
GET MORE INFORMATION





