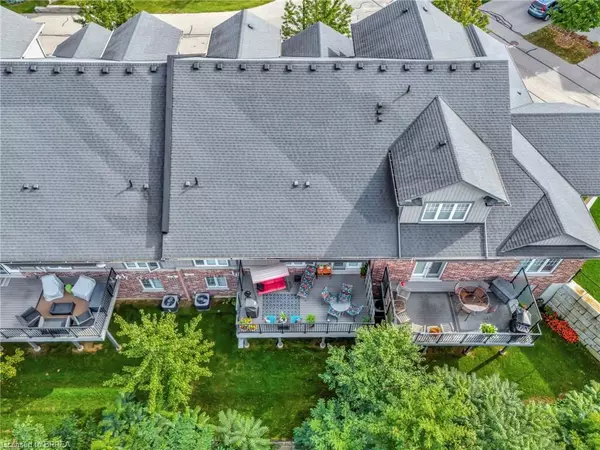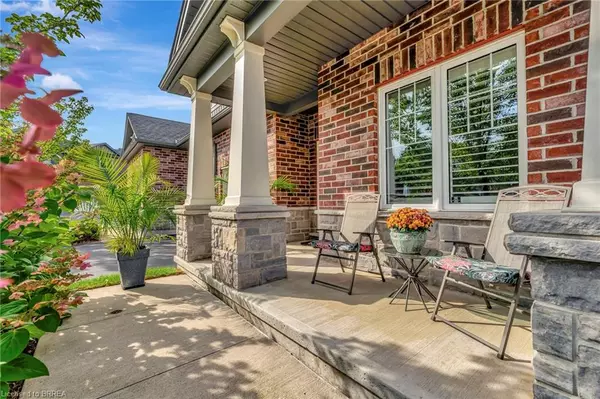$685,000
$710,000
3.5%For more information regarding the value of a property, please contact us for a free consultation.
190 Argyle Street #10 Simcoe, ON N3Y 0C1
2 Beds
2 Baths
1,446 SqFt
Key Details
Sold Price $685,000
Property Type Townhouse
Sub Type Row/Townhouse
Listing Status Sold
Purchase Type For Sale
Square Footage 1,446 sqft
Price per Sqft $473
MLS Listing ID 40653858
Sold Date 10/01/24
Style Bungalow
Bedrooms 2
Full Baths 2
HOA Fees $402/mo
HOA Y/N Yes
Abv Grd Liv Area 1,446
Originating Board Brantford
Year Built 2013
Annual Tax Amount $5,433
Property Sub-Type Row/Townhouse
Property Description
*WALKOUT BASEMENT* Welcome to the highly sought after Argyle Glen community located adjacent to the beautiful Norfolk Golf & Country Club! Don't miss out on this spacious bungalow condo with a double car garage and lovely front porch! The open concept layout and large windows allows for a bright and spacious main living area. The kitchen features upgraded granite countertops, stainless steel appliances and a large walk-in pantry - a chef's dream! The living and dining room have plenty of natural light, 9'' ceilings and garden doors to a large composite deck. Walk out to your private deck overlooking the Lynn Valley Trail and mature trees. Enjoy the views of nature in your own backyard oasis with electronic awning and natural gas hook up for your barbeque. The large primary bedroom has 2 walk-in closets and an ensuite with double vanity and a walk-in shower. Finishing off the main floor is a second bedroom and a laundry room off the double car garage for your convenience. The lower level of this walkout basement has unlimited potential with garden doors to your backyard - perfect for a second sitting area and nature lovers! Basement is ready for your finishing touches and plenty of storage space. Additional features include: owned water softener, reverse osmosis system, and sprinkler system in front & rear yard. Enjoy condo living and don't worry about grass cutting or snow removal! Get ready to move in and be ready to enjoy the upcoming golf season. This pristine home will not last long so make sure to book your showing today!
Location
Province ON
County Norfolk
Area Town Of Simcoe
Zoning R4(H)
Direction Norfolk St S to Argyle Street
Rooms
Basement Walk-Out Access, Full, Unfinished
Kitchen 1
Interior
Interior Features Auto Garage Door Remote(s), Water Treatment
Heating Forced Air, Natural Gas
Cooling Central Air
Fireplaces Number 1
Fireplaces Type Electric, Living Room
Fireplace Yes
Window Features Window Coverings
Appliance Water Softener, Built-in Microwave, Dishwasher, Dryer, Refrigerator, Stove, Washer
Laundry Main Level
Exterior
Exterior Feature Awning(s), Lawn Sprinkler System
Parking Features Attached Garage, Garage Door Opener, Asphalt
Garage Spaces 2.0
Roof Type Asphalt Shing
Porch Deck
Garage Yes
Building
Lot Description Urban, Near Golf Course, Trails
Faces Norfolk St S to Argyle Street
Foundation Poured Concrete
Sewer Sewer (Municipal)
Water Municipal
Architectural Style Bungalow
Structure Type Brick Veneer,Vinyl Siding
New Construction No
Others
HOA Fee Include Insurance,Common Elements,Property Management Fees,Roof,Snow Removal
Senior Community false
Tax ID 508300010
Ownership Condominium
Read Less
Want to know what your home might be worth? Contact us for a FREE valuation!

Our team is ready to help you sell your home for the highest possible price ASAP
GET MORE INFORMATION





