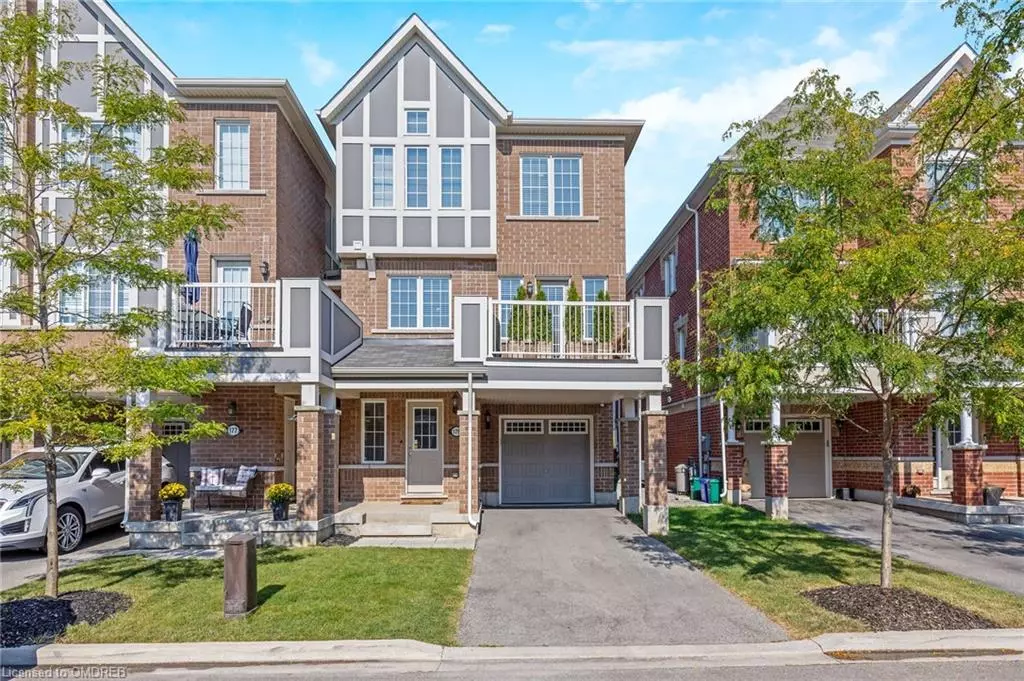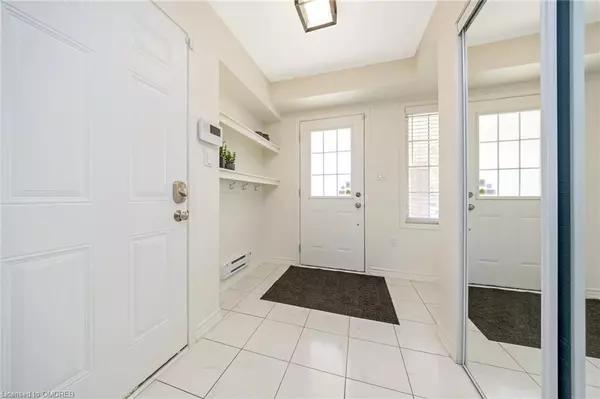$870,000
$899,000
3.2%For more information regarding the value of a property, please contact us for a free consultation.
179 Lemieux Court Milton, ON L9E 1E9
3 Beds
3 Baths
1,500 SqFt
Key Details
Sold Price $870,000
Property Type Townhouse
Sub Type Row/Townhouse
Listing Status Sold
Purchase Type For Sale
Square Footage 1,500 sqft
Price per Sqft $580
MLS Listing ID 40647163
Sold Date 10/01/24
Style 3 Storey
Bedrooms 3
Full Baths 2
Half Baths 1
Abv Grd Liv Area 1,500
Originating Board Oakville
Annual Tax Amount $3,063
Property Description
Stunning Mattamy End Unit Freehold Townhome
Discover the charm of this exquisite end unit townhome, nestled on a serene street and facing beautiful detached homes. Enjoy the convenience of no sidewalk, allowing for 3-car parking. This modern gem boasts an open-concept layout with abundant natural light and a stylish hardwood staircase. The spacious great room features sleek laminate flooring and the separate dining area adds to the home's appeal.
The upgraded kitchen is a chef's dream, showcasing elegant cabinetry, a breakfast bar, a marble backsplash, stainless steel appliances, and a pantry. Step out onto the balcony for outdoor relaxation. The master suite offers a walk-in closet and a luxurious super shower, making it a perfect retreat.
With 3 bedrooms and 2.5 bathrooms, this home meets all your needs. Located near grocery stores, schools, parks, hospitals, and major highways (401, 407, and QEW), it combines comfort and convenience effortlessly.
Don't miss this opportunity to own a beautiful home in a prime location!
Location
Province ON
County Halton
Area 2 - Milton
Zoning RMD1*208
Direction Bronte to Whitlock to Mulroney to Lemieux
Rooms
Other Rooms None
Basement None
Kitchen 1
Interior
Interior Features High Speed Internet, Auto Garage Door Remote(s), Central Vacuum
Heating Forced Air, Natural Gas
Cooling Central Air
Fireplace No
Window Features Window Coverings
Appliance Instant Hot Water, Dishwasher, Dryer, Refrigerator, Stove, Washer
Laundry Main Level
Exterior
Exterior Feature Balcony
Parking Features Attached Garage
Garage Spaces 1.0
Utilities Available Cable Connected, Cell Service, Electricity Connected, Garbage/Sanitary Collection, Natural Gas Connected, Recycling Pickup, Street Lights, Phone Connected, Underground Utilities
Roof Type Asphalt Shing
Lot Frontage 26.57
Lot Depth 44.29
Garage Yes
Building
Lot Description Urban, Rectangular, Hospital, Park, Place of Worship, Playground Nearby, Public Transit, Rec./Community Centre, School Bus Route, Schools
Faces Bronte to Whitlock to Mulroney to Lemieux
Foundation Slab
Sewer Sewer (Municipal)
Water Municipal
Architectural Style 3 Storey
New Construction No
Schools
Elementary Schools Boyne & St Scholastica
High Schools Elsie Mcgill & St Francis Xavier
Others
Senior Community false
Tax ID 250814693
Ownership Freehold/None
Read Less
Want to know what your home might be worth? Contact us for a FREE valuation!

Our team is ready to help you sell your home for the highest possible price ASAP

GET MORE INFORMATION





