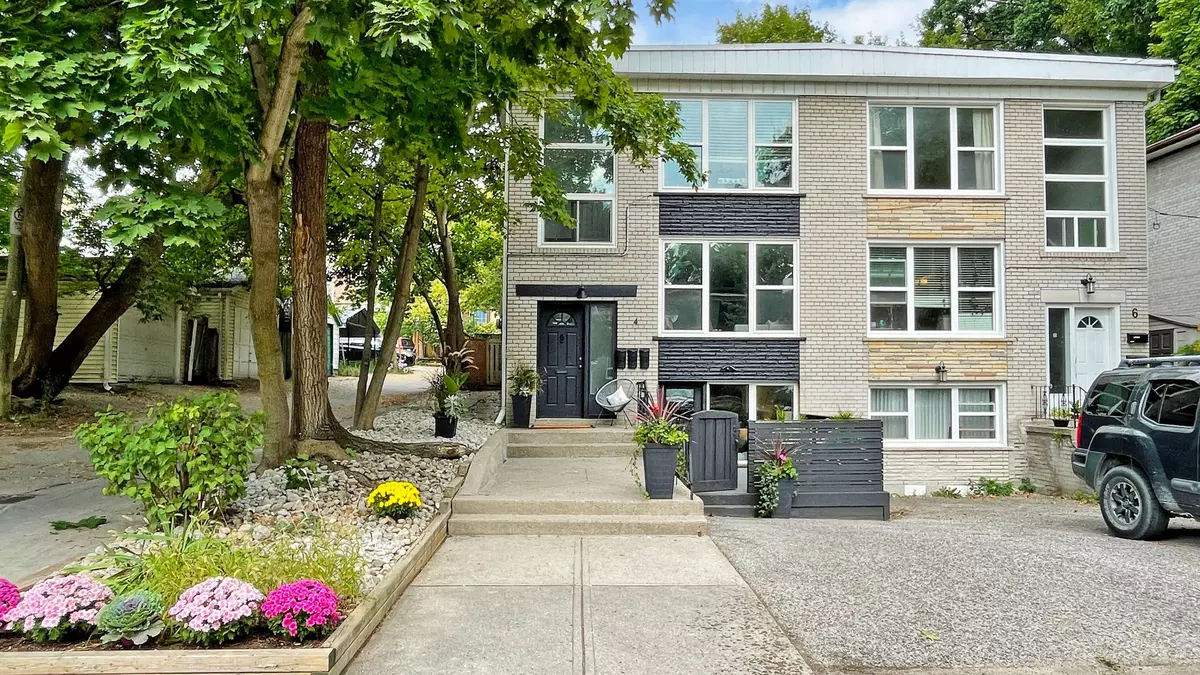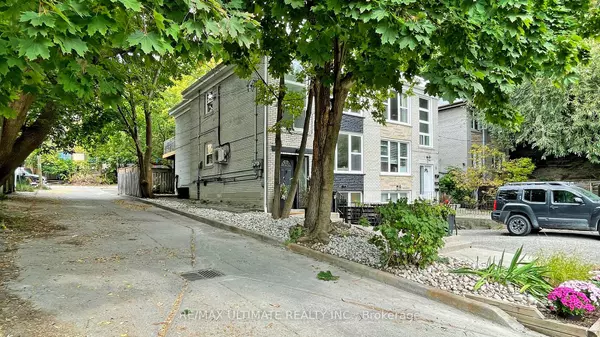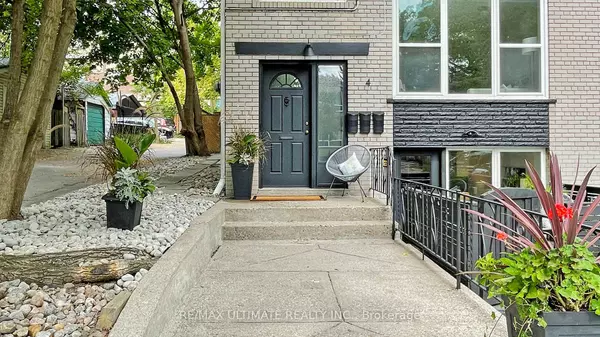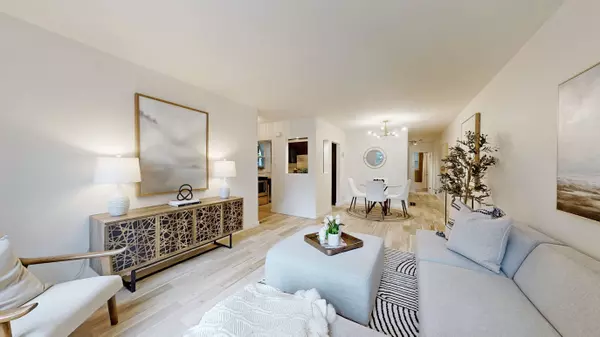$1,555,000
$1,575,000
1.3%For more information regarding the value of a property, please contact us for a free consultation.
4 Casci AVE Toronto E02, ON M4L 2K3
6 Beds
3 Baths
Key Details
Sold Price $1,555,000
Property Type Multi-Family
Sub Type Semi-Detached
Listing Status Sold
Purchase Type For Sale
Approx. Sqft 2500-3000
Subdivision Woodbine Corridor
MLS Listing ID E9363974
Sold Date 01/06/25
Style 2-Storey
Bedrooms 6
Annual Tax Amount $7,160
Tax Year 2024
Property Sub-Type Semi-Detached
Property Description
Ready for an investment that's got both style and cash? Nestled on a peaceful cul-de-sac in the Upper Beaches, this 3-unit property is more than just eye candy - it's a moneymaker. Altogether, the property pulls in an impressive $8,400 per month in rent across its three units, including a sweet, loft-style basement apartment. Smart investors will recognize the goldmine here, with 4 parking spots and the added potential for a laneway suite, offering even more opportunity for future value and income growth. Renovated from top to bottom in 2011 with over $300K in upgrades, all done with proper permits, this property is registered with the City of Toronto as a legal 3-unit dwelling. Each unit boasts 2 spacious bedrooms, ensuite laundry, and fully equipped modern kitchens. And here's the kicker: with 2 of the 3 units currently vacant, the cap rate stands at 5.76% with positive cash flow - a rare find in Toronto's competitive market! But wait, there's more: if the 3rd unit were also brought to market rent, the cap rate would jump to an impressive 6.19% - wowzers! Since the main floor and basement are completely vacant, you can either move in yourself or rent them out at market value. Plus, all three units come with private decks, perfect for those chill moments or hosting guests. Whether you're looking for a turnkey investment or a stunning home with rental income, this one has it all. Act fast, because this gem won't last!
Location
Province ON
County Toronto
Community Woodbine Corridor
Area Toronto
Rooms
Family Room No
Basement Finished with Walk-Out, Apartment
Kitchen 3
Separate Den/Office 2
Interior
Interior Features Carpet Free, Floor Drain, Separate Hydro Meter, Storage, Sump Pump
Cooling Central Air
Exterior
Exterior Feature Deck, Landscaped, Patio, Porch
Parking Features Lane, Private
Pool None
Roof Type Flat
Lot Frontage 28.9
Lot Depth 114.0
Total Parking Spaces 4
Building
Foundation Concrete Block
Others
Security Features Smoke Detector
ParcelsYN No
Read Less
Want to know what your home might be worth? Contact us for a FREE valuation!

Our team is ready to help you sell your home for the highest possible price ASAP
GET MORE INFORMATION





