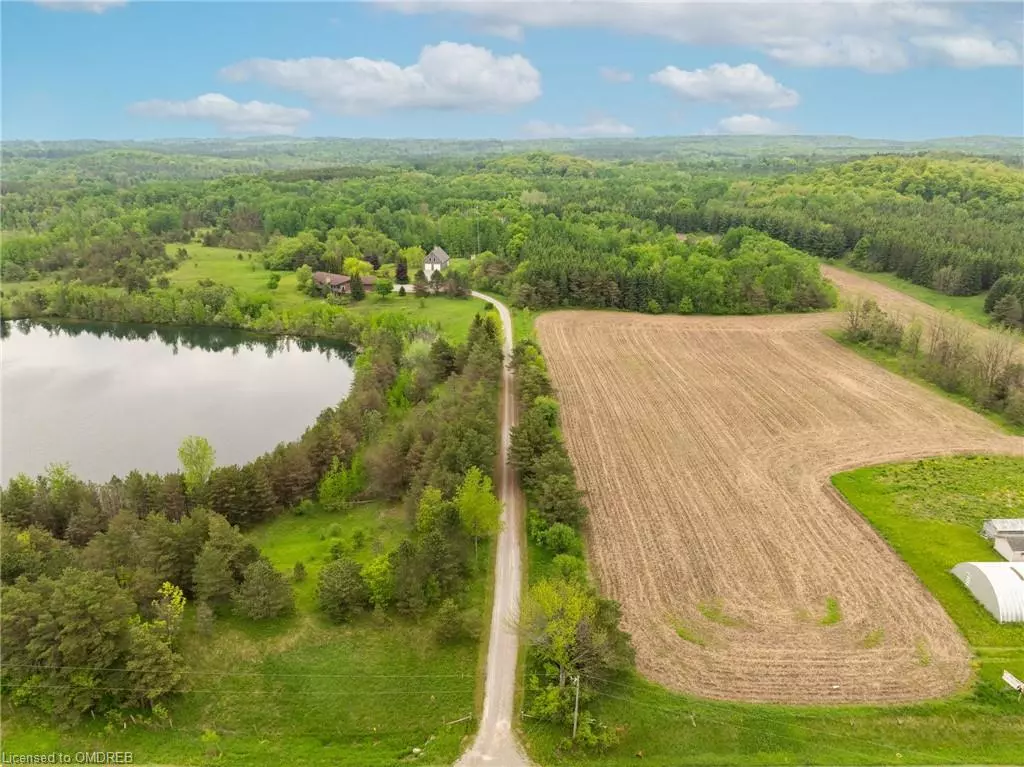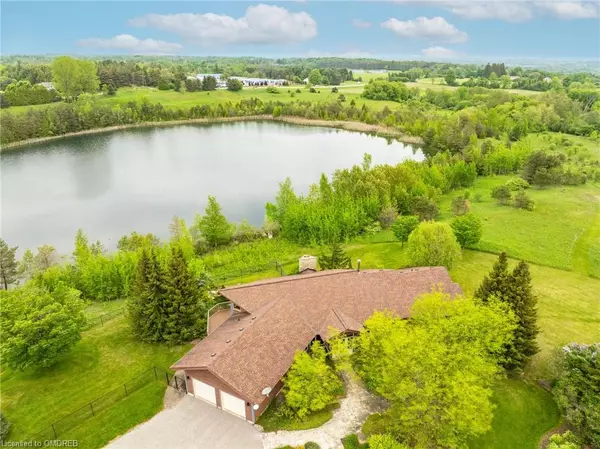$3,000,000
$3,750,000
20.0%For more information regarding the value of a property, please contact us for a free consultation.
300 Regional Road #21 Port Perry, ON L9L 1B5
4 Beds
4 Baths
2,069 SqFt
Key Details
Sold Price $3,000,000
Property Type Single Family Home
Sub Type Single Family Residence
Listing Status Sold
Purchase Type For Sale
Square Footage 2,069 sqft
Price per Sqft $1,449
MLS Listing ID 40597413
Sold Date 10/01/24
Style Bungalow
Bedrooms 4
Full Baths 4
Abv Grd Liv Area 3,691
Originating Board Oakville
Annual Tax Amount $14,870
Property Description
A Luxurious Estate home situated on an expansive 99.23-acre property. This
custom-built estate, designed by renowned architect Jamie Wright and constructed by
builder Steve Snider, is a timeless masterpiece. The main residence offers 3
bedrooms and 4 bathrooms overlooking your own private lake. An additional main floor office, which could be converted
into a fourth bedroom offers custom millwork and a wood burning fireplace.
Throughout the home there are three wood-burning fireplaces, custom masonry,
cabinetry and millwork , along with vaulted ceilings and wood beams enhancing its
character and warmth. The property includes a two-car attached garage and
professionally landscaped gardens that surround the house, complete with a watering
system. In addition to the main home, The “barn" offers further living quarters.
This building includes two more bedrooms, a full bath, and a kitchenette, with a
living and dining area situated above a large, heated garage space measuring
approximately 40' x 60'. The estate spans 99.23 acres, with 30-40 farmable acres
presenting a potential income opportunity. A private lake, approximately 7-8 acres
in size, enhances the property’s picturesque panoramic views from the home, while
the remaining land is densely wooded. This estate is not just a home but a
lifestyle, offering luxurious living amidst nature’s beauty, with ample
opportunities for farming, recreation, and serene reflection by your own private
lake. Conveniently located only 45 minutes to Downtown Toronto via the 407.
Location
Province ON
County Durham
Area Scugog
Zoning R1
Direction Regional Rd 21 East of Lake Ridge Rd
Rooms
Other Rooms Barn(s)
Basement Walk-Out Access, Full, Finished, Sump Pump
Kitchen 1
Interior
Interior Features Accessory Apartment, Built-In Appliances, Central Vacuum
Heating Geothermal
Cooling Central Air
Fireplaces Number 3
Fireplace Yes
Appliance Built-in Microwave, Dishwasher, Dryer, Refrigerator, Stove, Washer
Laundry Main Level
Exterior
Exterior Feature Landscaped, Lighting
Parking Features Attached Garage
Garage Spaces 2.0
Waterfront Description Pond,Lake/Pond
View Y/N true
View Garden, Pond
Roof Type Shingle
Porch Deck
Lot Frontage 1970.54
Lot Depth 2305.0
Garage Yes
Building
Lot Description Rural, Near Golf Course, Greenbelt, Quiet Area
Faces Regional Rd 21 East of Lake Ridge Rd
Foundation Poured Concrete
Sewer Septic Tank
Water Drilled Well
Architectural Style Bungalow
Structure Type Wood Siding
New Construction No
Others
Senior Community false
Tax ID 268190079
Ownership Freehold/None
Read Less
Want to know what your home might be worth? Contact us for a FREE valuation!

Our team is ready to help you sell your home for the highest possible price ASAP

GET MORE INFORMATION





