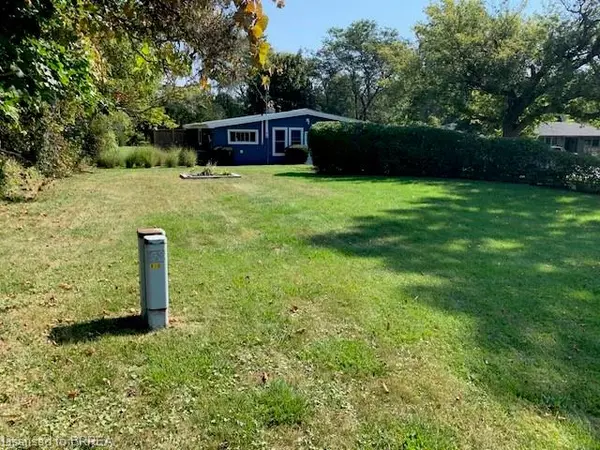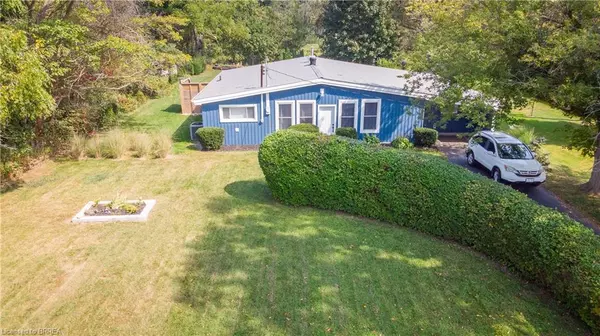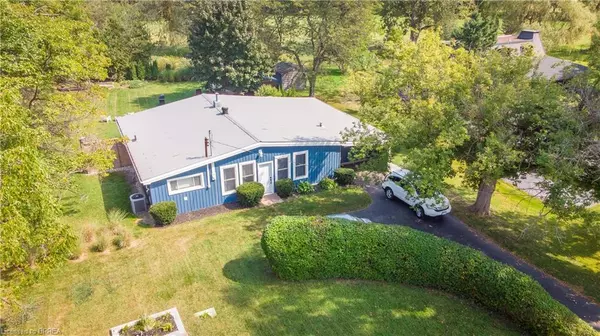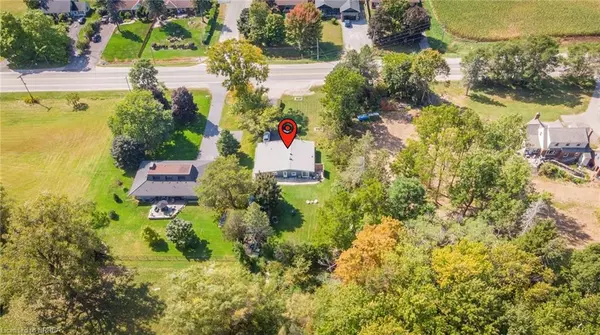$440,000
$449,900
2.2%For more information regarding the value of a property, please contact us for a free consultation.
917 James Street Delhi, ON N4B 2E3
3 Beds
1 Bath
1,252 SqFt
Key Details
Sold Price $440,000
Property Type Single Family Home
Sub Type Single Family Residence
Listing Status Sold
Purchase Type For Sale
Square Footage 1,252 sqft
Price per Sqft $351
MLS Listing ID 40647346
Sold Date 10/01/24
Style Bungalow
Bedrooms 3
Full Baths 1
Abv Grd Liv Area 1,252
Originating Board Brantford
Year Built 1957
Annual Tax Amount $2,028
Property Description
Nice Attractive well maintained affordable starter or retirement home sitting on a fabulous lot. Interior Features 3 good sized bedrooms, 4 piece bath, eat in kitchen with updated maple cabinets & quartz Counter top, adjoining dinette good for card night & homework, large formal Living room & separate family / sitting room great for entertaining, main floor laundry & utility room. Exterior has a large 76 x 208 foot lot with lots of privacy, stone patio, 3 sheds, semi circular paved drive large enough to park 5 cars, new siding, eaves, soffit, facia, (2024), metal roof.
Location
Province ON
County Norfolk
Area Delhi
Zoning A
Direction Off Hwy 3
Rooms
Other Rooms Shed(s)
Basement Crawl Space, Unfinished, Sump Pump
Kitchen 1
Interior
Interior Features Water Treatment
Heating Forced Air, Natural Gas
Cooling Central Air
Fireplace No
Appliance Water Heater Owned, Dryer, Gas Stove, Refrigerator, Washer
Laundry Main Level
Exterior
Exterior Feature Privacy
Parking Features Asphalt
View Y/N true
View Trees/Woods
Roof Type Metal
Porch Patio
Lot Frontage 76.67
Lot Depth 208.12
Garage No
Building
Lot Description Rural, Rectangular, City Lot, Quiet Area, Shopping Nearby, Trails
Faces Off Hwy 3
Foundation Concrete Block
Sewer Septic Tank
Water Drilled Well
Architectural Style Bungalow
Structure Type Aluminum Siding,Vinyl Siding
New Construction No
Others
Senior Community false
Tax ID 501670204
Ownership Freehold/None
Read Less
Want to know what your home might be worth? Contact us for a FREE valuation!

Our team is ready to help you sell your home for the highest possible price ASAP

GET MORE INFORMATION





