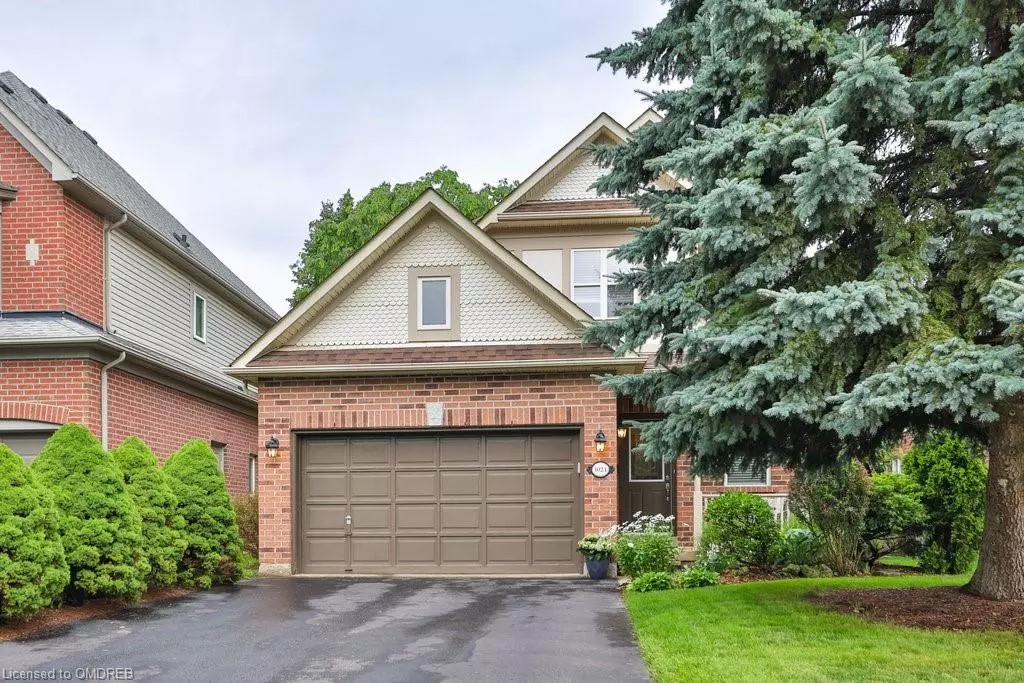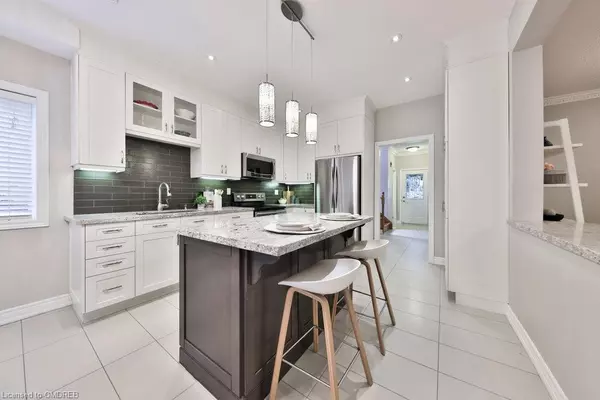$1,435,000
$1,460,000
1.7%For more information regarding the value of a property, please contact us for a free consultation.
1024 Queen Street W Mississauga, ON L5H 4J7
3 Beds
3 Baths
1,575 SqFt
Key Details
Sold Price $1,435,000
Property Type Single Family Home
Sub Type Single Family Residence
Listing Status Sold
Purchase Type For Sale
Square Footage 1,575 sqft
Price per Sqft $911
MLS Listing ID 40646854
Sold Date 10/01/24
Style Two Story
Bedrooms 3
Full Baths 2
Half Baths 1
Abv Grd Liv Area 1,575
Originating Board Oakville
Annual Tax Amount $6,717
Property Description
Incredible opportunity to own a renovated, double car garage home in the highly
coveted area known for its exceptional schools - Lorne Park. This charming brick
home radiates a warm and bright ambiance. It's thoughtfully designed open concept
layout effortlessly connects the kitchen, living, and dining areas, creating an
ideal space for hosting gatherings. The eat-in kitchen showcases a sliding door
that opens up to the backyard deck. With 3 bedrooms, the principal bedroom offers
a 3-piece bathroom and an ample walk-in closet. Additional 4pc bathroom offered on
the second level.
Lower level offers a large space, great for additional t.v space, play area or
home office. Close to the top schools, shops, GO station, lake, parks and more....
Location
Province ON
County Peel
Area Ms - Mississauga
Zoning R4
Direction LAKESHORE RD W AND LORNE PARK RD
Rooms
Basement Full, Finished
Kitchen 1
Interior
Interior Features Other
Heating Forced Air, Natural Gas
Cooling Central Air
Fireplace No
Window Features Window Coverings
Appliance Dishwasher, Dryer, Refrigerator, Stove, Washer
Exterior
Parking Features Detached Garage
Garage Spaces 1.5
Roof Type Asphalt Shing
Lot Frontage 39.01
Lot Depth 98.43
Garage Yes
Building
Lot Description Urban, Highway Access, Major Highway, Playground Nearby, Public Transit, Schools, Shopping Nearby
Faces LAKESHORE RD W AND LORNE PARK RD
Foundation Unknown
Sewer Sewer (Municipal)
Water Municipal
Architectural Style Two Story
Structure Type Brick,Vinyl Siding
New Construction No
Others
Senior Community false
Tax ID 134480172
Ownership Freehold/None
Read Less
Want to know what your home might be worth? Contact us for a FREE valuation!

Our team is ready to help you sell your home for the highest possible price ASAP

GET MORE INFORMATION





