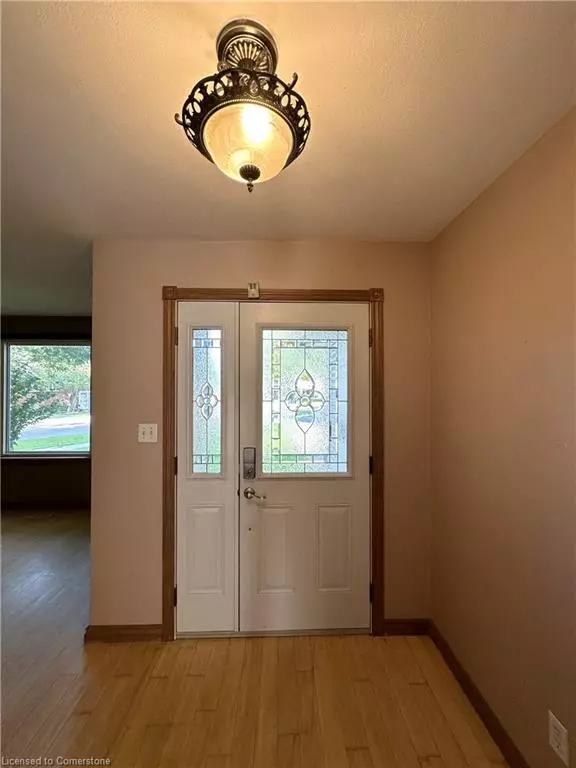$520,000
$549,900
5.4%For more information regarding the value of a property, please contact us for a free consultation.
245 Queen Street Simcoe, ON N3Y 3Y8
3 Beds
3 Baths
1,380 SqFt
Key Details
Sold Price $520,000
Property Type Single Family Home
Sub Type Single Family Residence
Listing Status Sold
Purchase Type For Sale
Square Footage 1,380 sqft
Price per Sqft $376
MLS Listing ID 40645695
Sold Date 09/30/24
Style Bungalow
Bedrooms 3
Full Baths 3
Abv Grd Liv Area 2,100
Originating Board Simcoe
Year Built 2007
Annual Tax Amount $3,787
Property Sub-Type Single Family Residence
Property Description
This house has so much potential with all the space it offers! Walk into the front foyer with the garage door entrance to your left and a welcoming sized living room to your right. Walking down the hallway you will find a coat closet and entrance to the open concept kitchen and dining area. Featuring oak cabinetry, a center island, patio doors to the back deck and a backdoor foyer that has a man door to the yard. A great opportunity here for a main floor laundry room. On the east side of the main floor living area is a linen closet, 4 pcs bathroom, spare bedroom, Primary bedroom with his and her closets and a 4 pcs ensuite. The main floor has engineered hardwood throughout and tiled floors in both bathrooms. Some TLC in the basement would bring this house back to life! A genourous sized rec room, 4 pcs bath, 3rd bedroom and 2 other good size finished rooms are just a bonus. The rear yard is fully fenced and quite large with it's own storage shed and wood deck. The paved driveway in front offers a nice turn around area for easy exits onto Queen st. Good location, close to schools, parks, splash pad, shopping, and more!
Location
Province ON
County Norfolk
Area Town Of Simcoe
Zoning R2
Direction HWY 3 TO QUEENS ST. HOUSE ON THE LEFT BEFORE THE LIGHTS ON MAPLE AVE.
Rooms
Basement Full, Finished, Sump Pump
Kitchen 1
Interior
Interior Features High Speed Internet, Auto Garage Door Remote(s)
Heating Natural Gas
Cooling Central Air
Fireplace No
Appliance Water Heater Owned, Dishwasher, Refrigerator, Stove
Laundry In Basement
Exterior
Parking Features Attached Garage, Garage Door Opener, Asphalt
Garage Spaces 1.0
Utilities Available Cable Available, Cell Service, Garbage/Sanitary Collection, Natural Gas Connected, Recycling Pickup, Street Lights
Roof Type Asphalt Shing
Porch Deck
Lot Frontage 100.98
Garage Yes
Building
Lot Description Urban, Playground Nearby, Rec./Community Centre, Shopping Nearby
Faces HWY 3 TO QUEENS ST. HOUSE ON THE LEFT BEFORE THE LIGHTS ON MAPLE AVE.
Foundation Poured Concrete
Sewer Sewer (Municipal)
Water Municipal-Metered
Architectural Style Bungalow
Structure Type Aluminum Siding
New Construction No
Others
Senior Community false
Tax ID 502270256
Ownership Freehold/None
Read Less
Want to know what your home might be worth? Contact us for a FREE valuation!

Our team is ready to help you sell your home for the highest possible price ASAP
GET MORE INFORMATION





