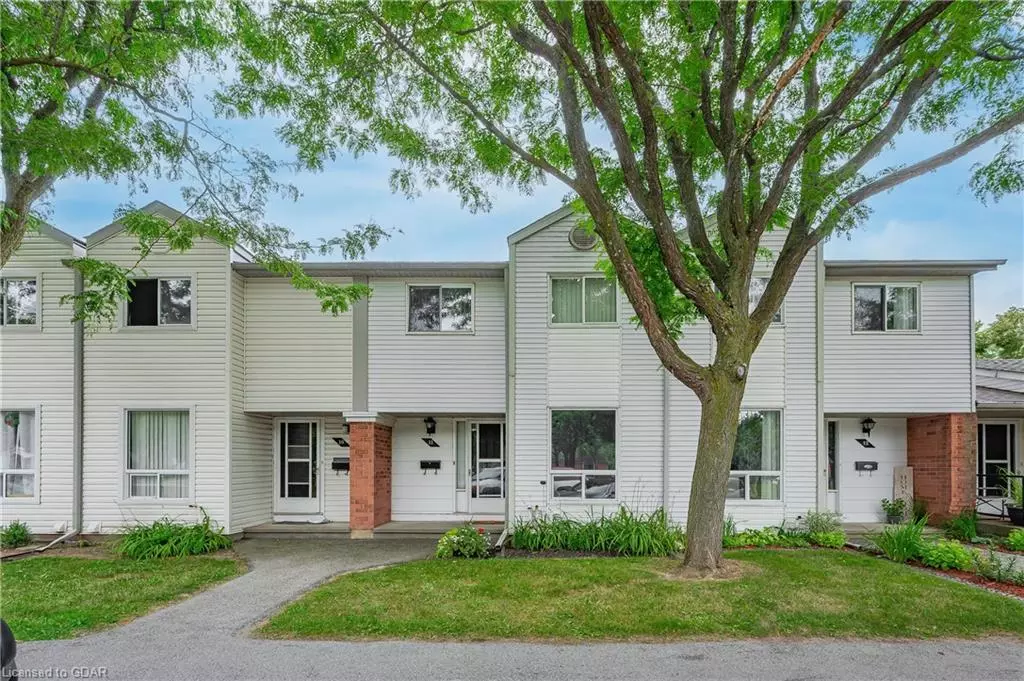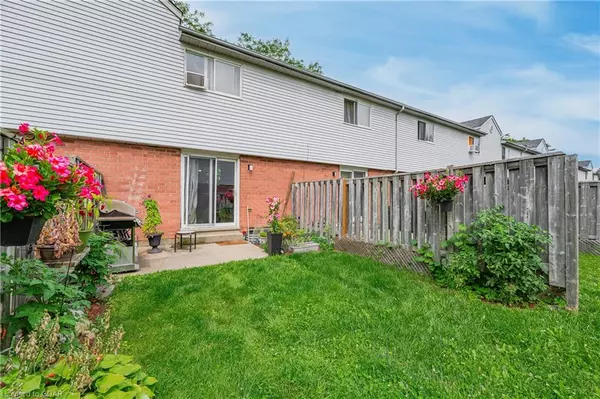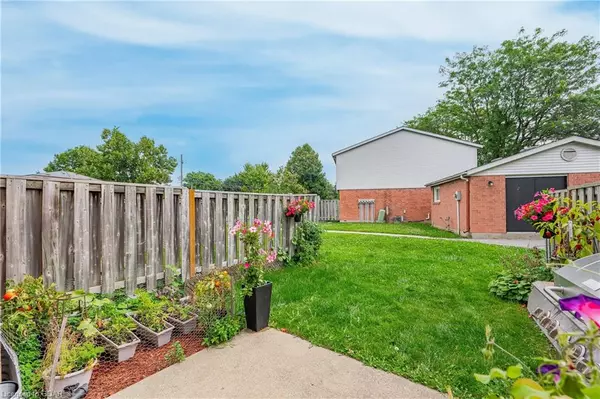$470,000
$489,900
4.1%For more information regarding the value of a property, please contact us for a free consultation.
40 Imperial Road N #11 Guelph, ON N1H 8B4
3 Beds
1 Bath
1,094 SqFt
Key Details
Sold Price $470,000
Property Type Townhouse
Sub Type Row/Townhouse
Listing Status Sold
Purchase Type For Sale
Square Footage 1,094 sqft
Price per Sqft $429
MLS Listing ID 40631417
Sold Date 10/01/24
Style Two Story
Bedrooms 3
Full Baths 1
HOA Fees $326/mo
HOA Y/N Yes
Abv Grd Liv Area 1,094
Originating Board Guelph & District
Year Built 1987
Annual Tax Amount $2,810
Property Sub-Type Row/Townhouse
Property Description
Attention First-Time Buyers, Handymen, and Contractors! Opportunity knocks with this charming 3-bedroom, 1-bathroom townhouse in the heart of Guelph's sought-after West End. Spanning over 1,050 sq/ft of living space, this property offers the perfect canvas for those looking to craft their dream home. Whether you're a first-time buyer eager to real estate market, a handyman ready to roll up your sleeves, or a seasoned contractor seeking your next project, this home presents an exciting chance to unleash your creativity. Step inside to a welcoming foyer with a convenient front hall closet and a spacious main floor living room that flows seamlessly into a kitchen designed for functionality, featuring ample prep space, storage, and a cozy eat-in dining area. Upstairs, you'll find three generously sized bedrooms, each with large closets, and a 4-piece family bathroom. The unfinished basement offers endless possibilities—whether you envision a recreational room, home office, or both, the space is yours to customize. Located in Guelph's desirable West End, this property is just steps away from all the amenities you could ever need, including Costco, Zehrs, LCBO, Tim Hortons, West End Rec Centre, and more! Whether you're running errands, grabbing a quick coffee, or enjoying outdoor activities, everything you need is within easy reach. Plus, the area boasts excellent schools, parks, and public transit options, making it an ideal place to call home for families and professionals alike. Don't miss this fantastic opportunity to invest a little elbow grease and turn this house into your perfect home. The potential is limitless, and you won't be disappointed!
Location
Province ON
County Wellington
Area City Of Guelph
Zoning R.3A-11
Direction on Imperial Road North between Ferman Drive and Willow Road
Rooms
Basement Full, Unfinished
Kitchen 1
Interior
Interior Features None
Heating Baseboard, Electric
Cooling None
Fireplace No
Appliance Dryer, Refrigerator, Stove, Washer
Exterior
Roof Type Asphalt Shing
Garage No
Building
Lot Description Urban, Ample Parking, Landscaped, Park, Playground Nearby, Public Transit, Quiet Area, Rec./Community Centre, School Bus Route, Schools
Faces on Imperial Road North between Ferman Drive and Willow Road
Foundation Poured Concrete
Sewer Sewer (Municipal)
Water Municipal
Architectural Style Two Story
Structure Type Aluminum Siding,Brick Veneer,Vinyl Siding
New Construction No
Others
HOA Fee Include Insurance,Building Maintenance,Common Elements,Maintenance Grounds,Property Management Fees,Roof,Snow Removal
Senior Community false
Tax ID 718080011
Ownership Condominium
Read Less
Want to know what your home might be worth? Contact us for a FREE valuation!

Our team is ready to help you sell your home for the highest possible price ASAP
GET MORE INFORMATION





