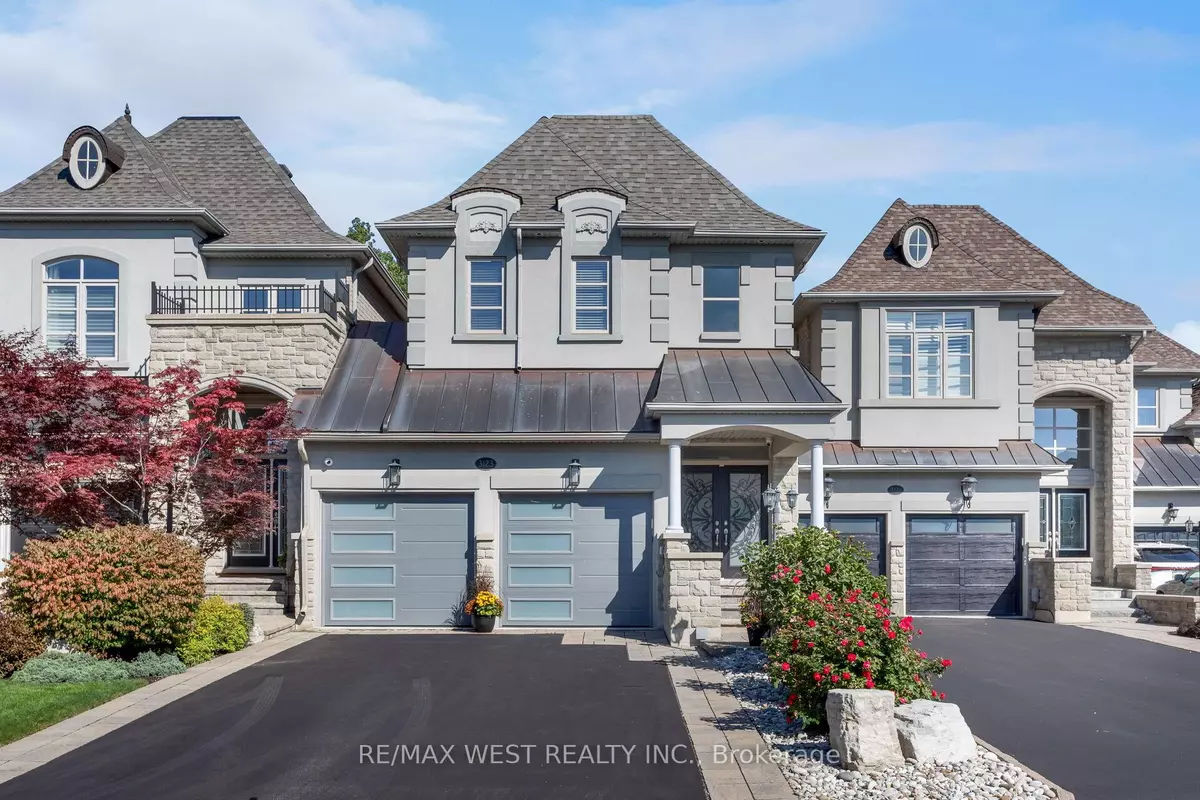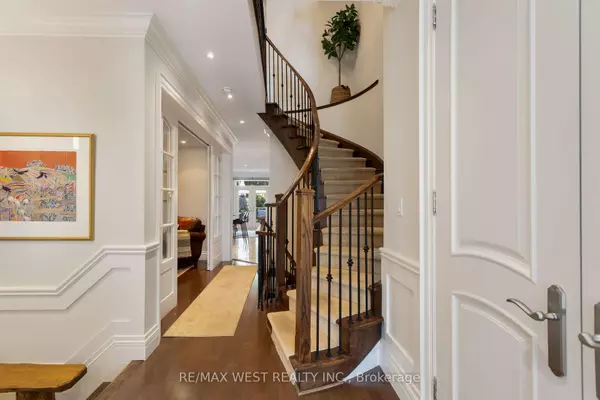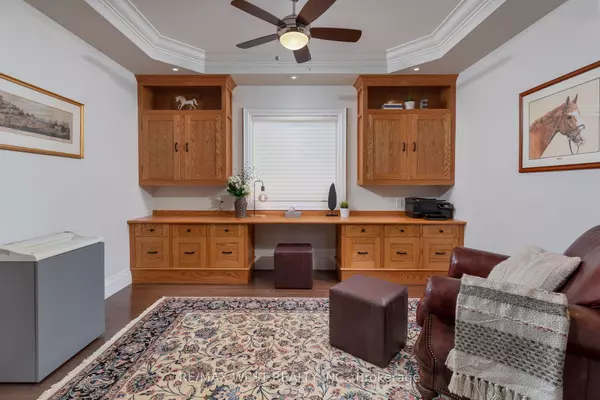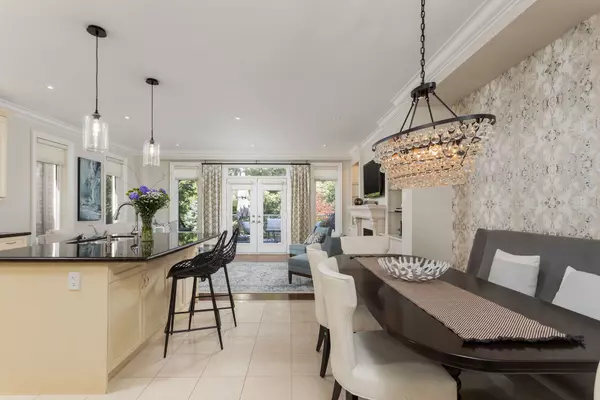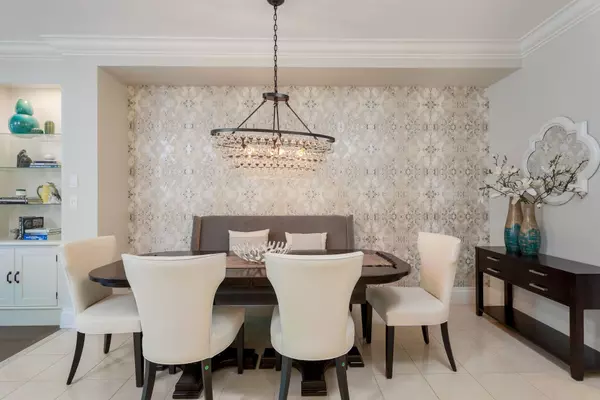$1,725,000
$1,779,000
3.0%For more information regarding the value of a property, please contact us for a free consultation.
3123 Watercliffe CT Oakville, ON L6M 0K7
3 Beds
4 Baths
Key Details
Sold Price $1,725,000
Property Type Condo
Sub Type Att/Row/Townhouse
Listing Status Sold
Purchase Type For Sale
Subdivision Palermo West
MLS Listing ID W9346033
Sold Date 10/29/24
Style 2-Storey
Bedrooms 3
Annual Tax Amount $8,316
Tax Year 2024
Property Sub-Type Att/Row/Townhouse
Property Description
Perfectly situated on a premium lot backing onto a lush ravine, this exquisite townhome boasts a generous 26.31 x 139.2 ft. lot & features 4 parking spaces including a double garage. The main floor welcomes you with hardwood floors throughout, an executive office ideal for remote work, an open concept dining room, & a gourmet eat-in kitchen outfitted with granite countertops, stainless steel appliances, & a spacious island. The expansive living room is perfect for gatherings & entertaining, featuring a beautiful gas fireplace & walk-out to the deck with serene views. Ascend to the upper level, where a grand primary suite awaits with 2 separate, large walk-in closets & large windows that flood the room with natural light. Enjoy a quiet moment on the window seat overlooking the backyard & ravine, or retreat to the spa-inspired 5-pc ensuite with a soaker tub & separate glass-enclosed shower. Two additional generous sized bedrooms, each with their own large closets, & an additional 5-piece bath. Convenient second floor laundry room. The fully finished lower level is an entertainer's dream, featuring 9-foot ceilings, a second cozy gas fireplace, a custom-built-in bar, a sauna, & a 3-piece bath. The backyard is a true oasis, professionally landscaped to showcase its lush greenery with a large deck & patio area. This outdoor space is designed for seamless entertaining & relaxation & is a gardener's dream.
Location
Province ON
County Halton
Community Palermo West
Area Halton
Rooms
Family Room Yes
Basement Finished, Full
Kitchen 1
Interior
Interior Features Storage
Cooling Central Air
Fireplaces Number 2
Exterior
Parking Features Private
Garage Spaces 2.0
Pool None
Roof Type Asphalt Shingle
Lot Frontage 26.31
Lot Depth 139.2
Total Parking Spaces 4
Building
Foundation Unknown
Read Less
Want to know what your home might be worth? Contact us for a FREE valuation!

Our team is ready to help you sell your home for the highest possible price ASAP
GET MORE INFORMATION

