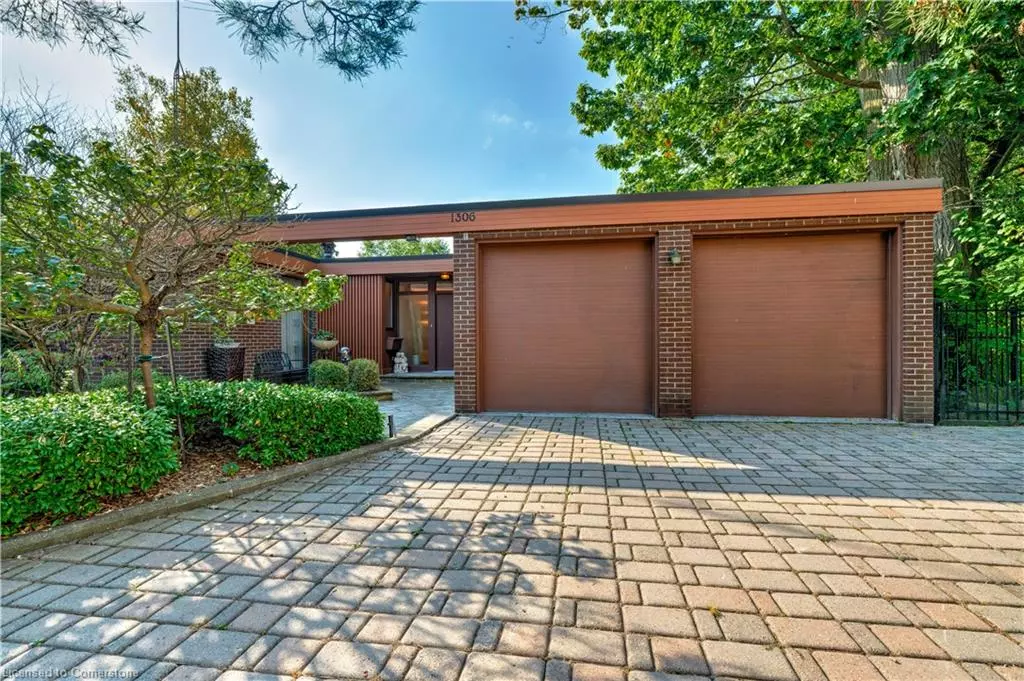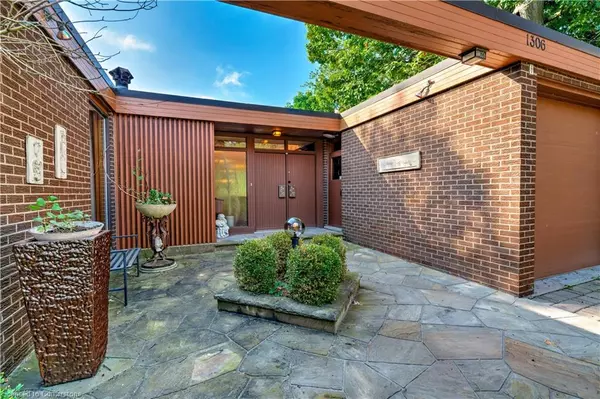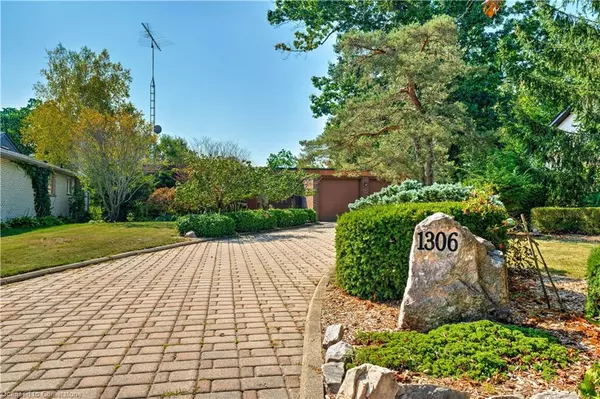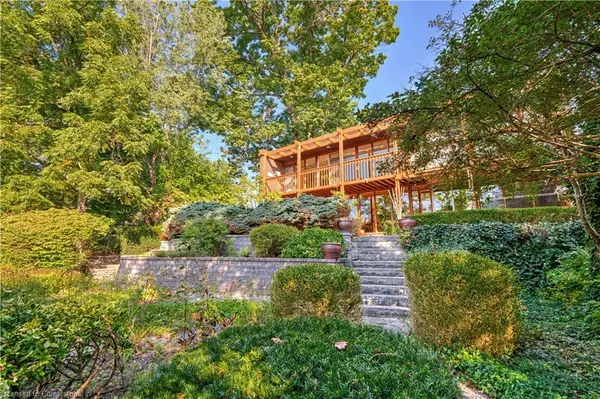$1,806,750
$1,999,900
9.7%For more information regarding the value of a property, please contact us for a free consultation.
1306 Bramblewood Lane Mississauga, ON L5H 1M1
5 Beds
3 Baths
1,633 SqFt
Key Details
Sold Price $1,806,750
Property Type Single Family Home
Sub Type Single Family Residence
Listing Status Sold
Purchase Type For Sale
Square Footage 1,633 sqft
Price per Sqft $1,106
MLS Listing ID 40650690
Sold Date 09/27/24
Style Bungalow Raised
Bedrooms 5
Full Baths 2
Half Baths 1
Abv Grd Liv Area 1,633
Originating Board Hamilton - Burlington
Year Built 1970
Annual Tax Amount $10,043
Property Description
Timeless and exceptional quality are the hallmarks of this iconic home situated on one of the most peaceful and mature tree lined streets in prestigious Lorne Park. Picturesque views overlooking Ravine and Majestic Trees. Architectural designed by the original owner in 1970. This fine home has approximately 3400 sq ft of living space and endless possibilities for the discriminating buyer. Family friendly street ending in a Cul-De-Sac with close proximity to top-rated schools, Tecumseh Public School, Lorne Park Public and Secondary School. Enjoy nearby Port Credit & Clarkson Village, “GO” train, The Mississauga Golf & Country Club and Lakefront Promenade Park & Marina. Enter into the welcoming foyer to the gracious living room with fireplace that is adjacent to the separate dining room, making it a fantastic space for entertaining. The bedroom wing offers 3 BR’s, primary BR features ensuite. The ground floor lower level features a recreation room, games room, bar, fireplace, 2 additional BR’s, laundry room and walkout to a serene setting.
Location
Province ON
County Peel
Area Ms - Mississauga
Zoning R2
Direction Lorne Park to Albertson Cres to Bramblewood Lane
Rooms
Basement Walk-Out Access, Full, Finished
Kitchen 1
Interior
Interior Features Auto Garage Door Remote(s)
Heating Forced Air
Cooling Central Air
Fireplaces Type Wood Burning
Fireplace Yes
Window Features Window Coverings
Appliance Dishwasher, Dryer, Refrigerator, Stove, Washer
Laundry Lower Level
Exterior
Exterior Feature Backs on Greenbelt
Parking Features Attached Garage, Garage Door Opener, Interlock
Garage Spaces 2.0
View Y/N true
View Trees/Woods
Roof Type Asphalt Shing
Porch Deck, Patio
Lot Frontage 57.92
Lot Depth 186.69
Garage Yes
Building
Lot Description Urban, Irregular Lot, Cul-De-Sac, Near Golf Course, Marina, Park, Quiet Area, Schools, Shopping Nearby
Faces Lorne Park to Albertson Cres to Bramblewood Lane
Foundation Block
Sewer Sewer (Municipal)
Water Municipal
Architectural Style Bungalow Raised
Structure Type Brick
New Construction No
Schools
Elementary Schools Owenwood
High Schools Lorne Park
Others
Senior Community false
Tax ID 134470439
Ownership Freehold/None
Read Less
Want to know what your home might be worth? Contact us for a FREE valuation!

Our team is ready to help you sell your home for the highest possible price ASAP

GET MORE INFORMATION





