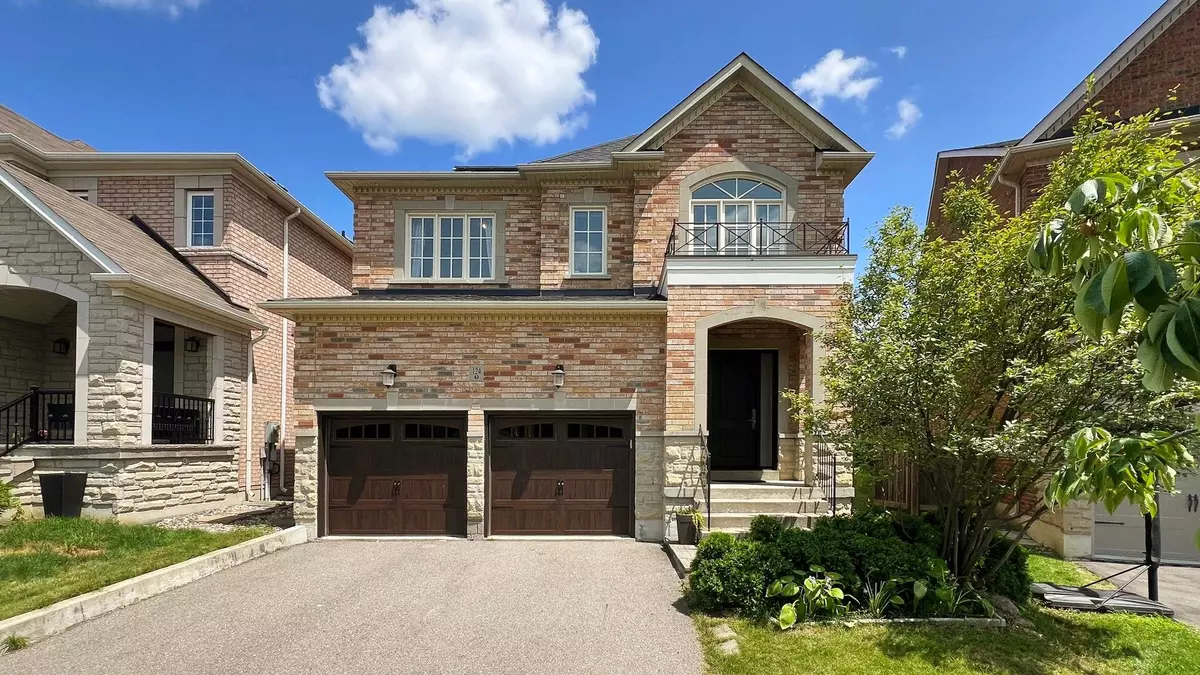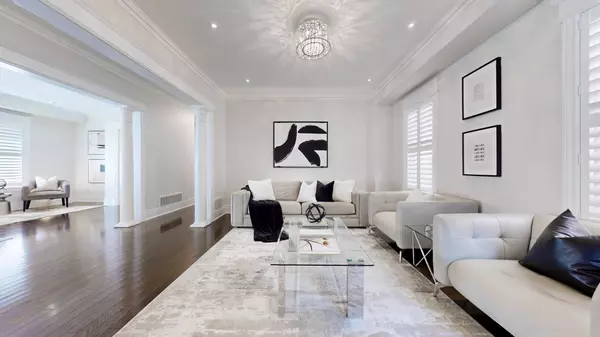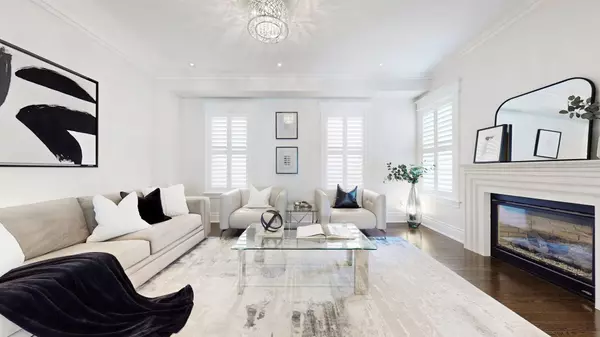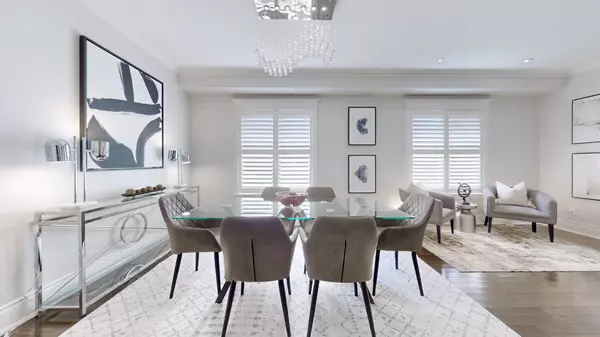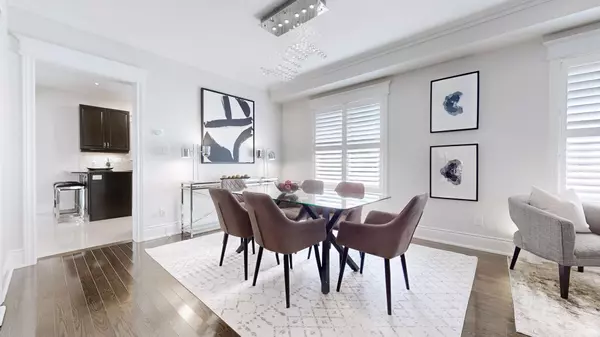$1,890,000
$1,898,000
0.4%For more information regarding the value of a property, please contact us for a free consultation.
124 Lindvest CRES Vaughan, ON L6A 4N1
4 Beds
4 Baths
Key Details
Sold Price $1,890,000
Property Type Single Family Home
Sub Type Detached
Listing Status Sold
Purchase Type For Sale
Approx. Sqft 2500-3000
Subdivision Patterson
MLS Listing ID N9052670
Sold Date 08/29/24
Style 2-Storey
Bedrooms 4
Annual Tax Amount $8,115
Tax Year 2024
Property Sub-Type Detached
Property Description
Welcome to 124 Lindvest, nestled on a quiet crescent in the coveted Patterson community zoned to top-ranked schools: St. Theresa of Lisieux Catholic HS (8/739), Stephen Lewis SS (84/749). This stunning home, on a pie-shaped lot perfect for a pool, boasts premium stone and brick construction and an extended driveway with no sidewalk. Enjoy 9 ft ceilings on both main and second floors, premium trim work on windows, doors, entryway, and baseboards showcasing a timeless elegant look. The kitchen features a slide-in gas range, built-in dishwasher, brand new counter-depth fridge, granite countertops with an undermount sink, porcelain tiles, and high-quality cabinetry with valence lighting. Hardwood floors, smooth ceilings, crown moldings, and potlights enhance the main floor. Host gatherings on the large 700+ sqft interlocked patio in the backyard, complete with a gas line ready for your BBQ needs. The basement is ready for your finishing touch with a rough-in and 200 Amp panel!
Location
Province ON
County York
Community Patterson
Area York
Rooms
Family Room Yes
Basement Full, Unfinished
Kitchen 1
Interior
Interior Features Other
Cooling Central Air
Fireplaces Number 1
Fireplaces Type Family Room, Natural Gas
Exterior
Parking Features Private
Garage Spaces 2.0
Pool None
Roof Type Asphalt Shingle
Lot Frontage 33.64
Lot Depth 111.98
Total Parking Spaces 6
Building
Foundation Concrete
Read Less
Want to know what your home might be worth? Contact us for a FREE valuation!

Our team is ready to help you sell your home for the highest possible price ASAP
GET MORE INFORMATION

