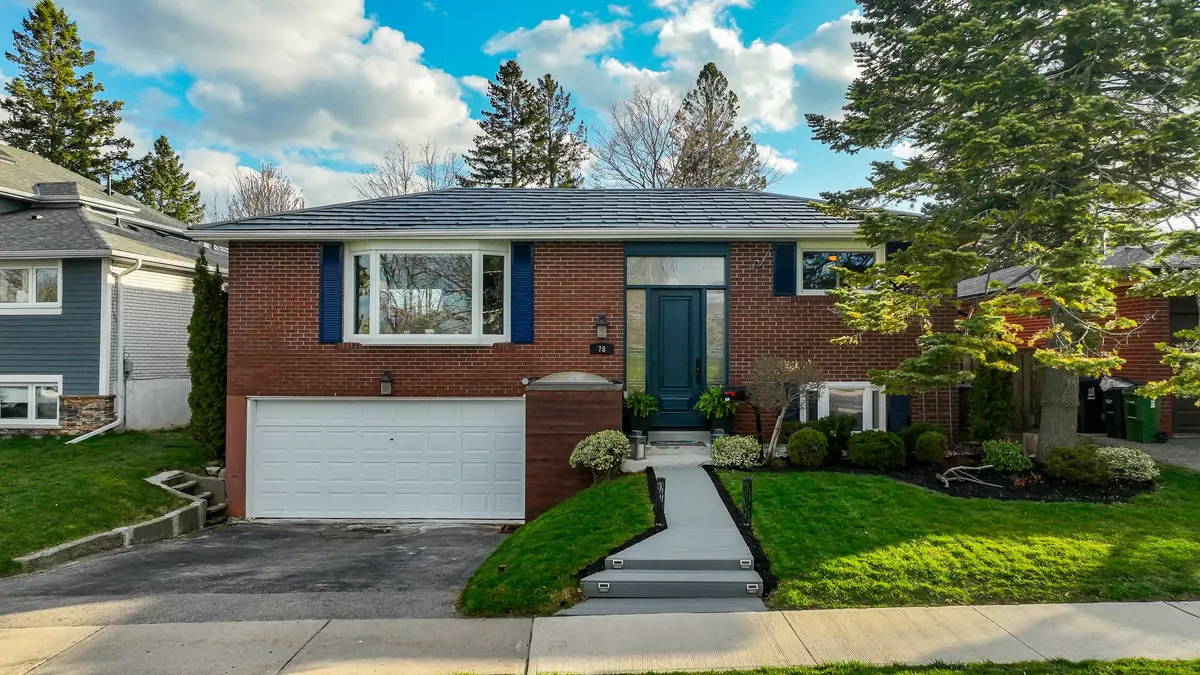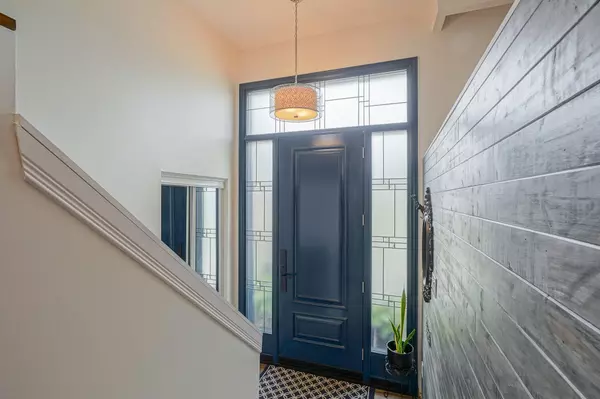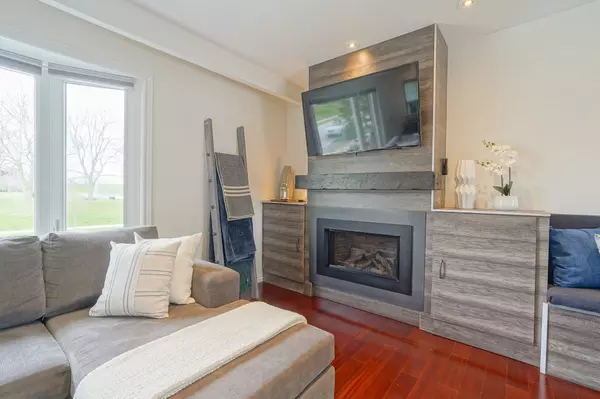$1,249,000
$1,249,900
0.1%For more information regarding the value of a property, please contact us for a free consultation.
78 Charlottetown BLVD Toronto E10, ON M1C 2C6
4 Beds
2 Baths
Key Details
Sold Price $1,249,000
Property Type Single Family Home
Sub Type Detached
Listing Status Sold
Purchase Type For Sale
Approx. Sqft 1100-1500
Subdivision Centennial Scarborough
MLS Listing ID E8295344
Sold Date 07/25/24
Style Bungalow-Raised
Bedrooms 4
Annual Tax Amount $4,037
Tax Year 2023
Property Sub-Type Detached
Property Description
Prime Centennial Lakeside Community overlooking Charlottetown Park. Large Oasis backyard with multiple entertainment areas, with custom outdoor Bar (with roll doors). 2 level deck (overlooking pool). Heated In-ground pool (new rubber '23/pump '21), Hot tub ('20) Perennial Gardens. All day sun. New Metal Roof ('23) Executive 8ft Front Door & Transom ('19). Bright home. Open Concept. New Paint, Hardwood Floors, Gas Stove SS Appliances. Gas Fireplace ('15) with custom built surround w storage/mantel in Liv room. Custom Bench w storage (dining rm) Large Bay window ('19) with remote tech blinds (black-out blinds in all upper bedrooms). Spa Bath w soaker + Luxury 7 jet Shower system ('21). Large Wall to Wall Primary closet system. Built-in Murphy Bed/desk. Sep Ground (covered) Level Entrance to Bright 1bed In-law Apt. with Above Grade windows and Electric Fireplace w Mantel. C-Vac, HVAC('18/'19). New Floors/Ceiling Lower Level ('22) Wash/Dryer ('21) Microwave ("24)Ask for "upgrade list" All amenities at your doorstep. Walk to Waterfront trail, library/Rec Centre, Playground, Tennis, Skate park +++. Excellent schools. TTC/Go Train, Local Shopping. Close to 401 Rouge Beach. One Bus ride to UTSC/Centennial. Area is a playground for outdoor enthusiasts. An "Oasis in the City". This won't last long! House Tour https://www.youtube.com/watch?v=Fn9-DcXPf2c https://my.matterport.com/show/?m=6sw8V3UY2xT
Location
Province ON
County Toronto
Community Centennial Scarborough
Area Toronto
Zoning Residential (RD)
Rooms
Family Room No
Basement Separate Entrance, Apartment
Kitchen 2
Separate Den/Office 1
Interior
Interior Features In-Law Suite, Primary Bedroom - Main Floor
Cooling Central Air
Fireplaces Number 2
Fireplaces Type Natural Gas, Electric, Living Room, Family Room
Exterior
Exterior Feature Hot Tub, Deck, Patio, Landscaped, Privacy, Seasonal Living
Parking Features Private Double
Garage Spaces 2.0
Pool Inground
View Park/Greenbelt
Roof Type Metal
Lot Frontage 53.57
Lot Depth 127.59
Total Parking Spaces 4
Building
Foundation Concrete Block
Others
Security Features Carbon Monoxide Detectors,Smoke Detector
ParcelsYN No
Read Less
Want to know what your home might be worth? Contact us for a FREE valuation!

Our team is ready to help you sell your home for the highest possible price ASAP
GET MORE INFORMATION





