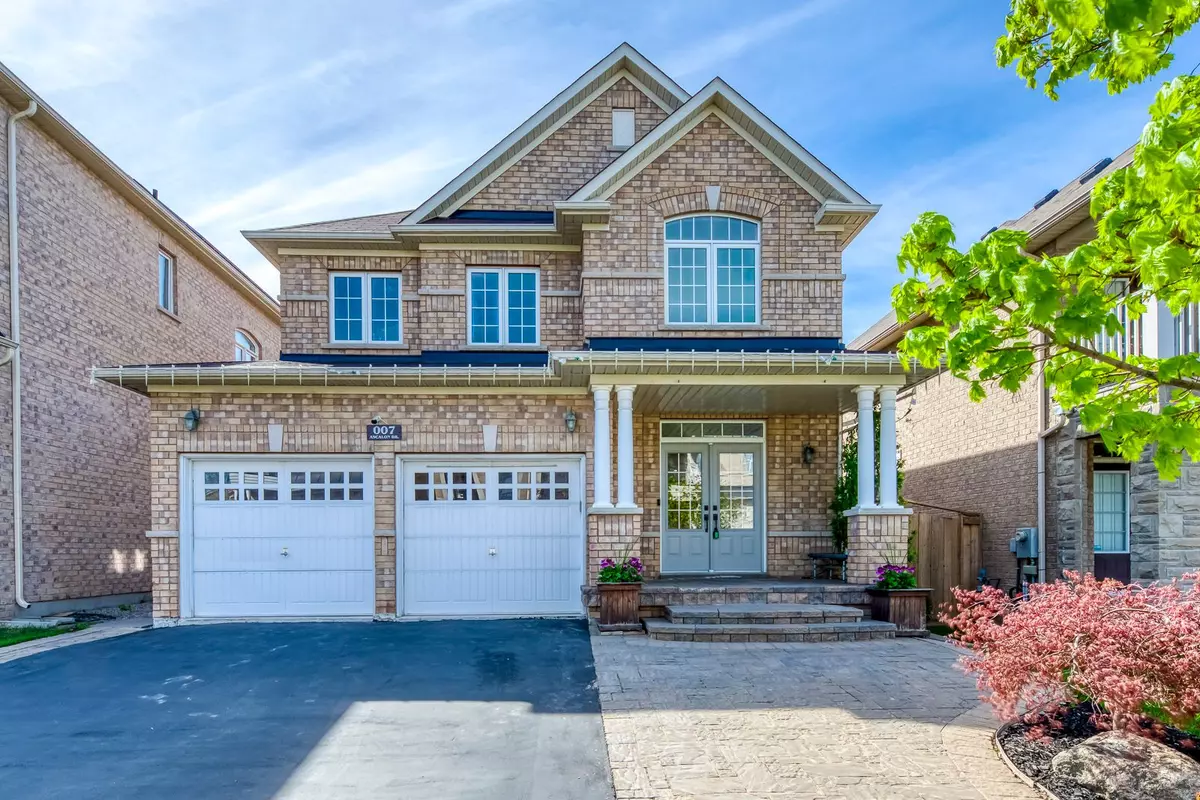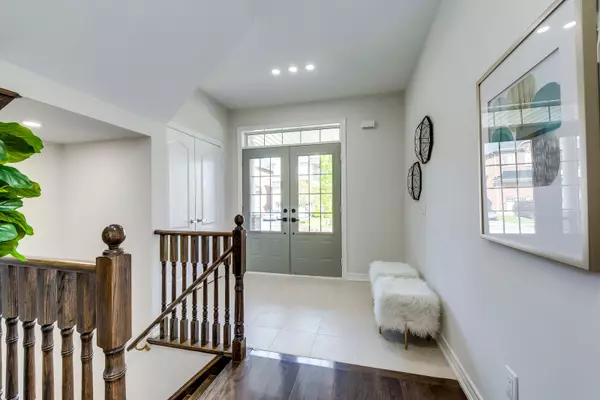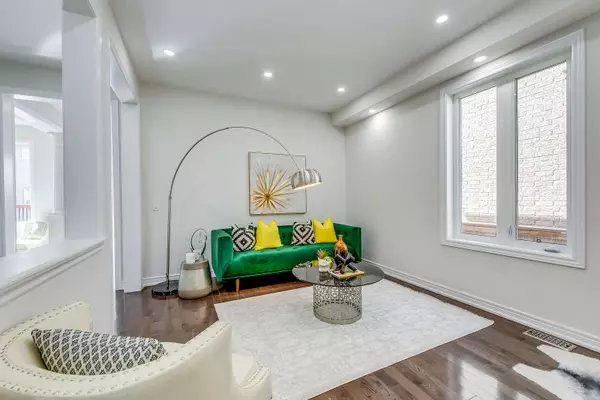$1,770,000
$1,699,900
4.1%For more information regarding the value of a property, please contact us for a free consultation.
7 Ascalon DR Vaughan, ON L6A 0M6
5 Beds
5 Baths
Key Details
Sold Price $1,770,000
Property Type Single Family Home
Sub Type Detached
Listing Status Sold
Purchase Type For Sale
Approx. Sqft 2000-2500
Subdivision Patterson
MLS Listing ID N8320458
Sold Date 07/31/24
Style 2-Storey
Bedrooms 5
Annual Tax Amount $6,534
Tax Year 2023
Property Sub-Type Detached
Property Description
An immaculate and rarely offered 4 bedroom 5 washroom family home in highly sought after Patterson neighbourhood has great curb appeal with no sidewalk to shovel and ample parking for 4 cars on the driveway, tastefully landscaped exterior and an inviting interlock pathway and steps welcome you. This lovingly maintained, move-in ready home boasts soaring 9ft smooth ceilings with brand new led pot lights, freshly painted throughout, gleaming hardwood floors and staircases, spacious family and living rooms perfect for entertaining, a gourmet eat-in kitchen with granite counters, stainless steel appliances, center island, walk out to a large deck perfect for BBQ and al fresco dining, maintenance free backyard with no grass to cut and flowerbeds ready for all green thumbs to plant to their heart's desire. Proceeding upstairs to the second floor, you are treated to a master retreat with spa-like ensuite with double vanities, generous walk-in closet with organizers, a beautiful unobstructed view of the backyard and neighbourhood, 2nd master bedroom with 3 piece ensuite, rare 2nd floor with 3 full bathrooms, all closets featuring organizers. Last but not least is the extensive finished basement with convenient 3 piece bathroom, guest bedroom and 2 open concept rec rooms perfect for home theatre, games room, dance studio, gym, newer H/E furnace, A/C and owned water tank. This residence is conveniently located within footsteps of many top ranked schools and only minutes to Maple GO Station, shopping, parks and walking trails.
Location
Province ON
County York
Community Patterson
Area York
Zoning A
Rooms
Family Room Yes
Basement Finished, Full
Kitchen 1
Separate Den/Office 1
Interior
Interior Features Auto Garage Door Remote, Carpet Free
Cooling Central Air
Fireplaces Number 1
Fireplaces Type Living Room, Natural Gas
Exterior
Parking Features Private Double
Garage Spaces 2.0
Pool None
Roof Type Shingles
Lot Frontage 41.01
Lot Depth 101.69
Total Parking Spaces 6
Building
Foundation Concrete
Others
ParcelsYN No
Read Less
Want to know what your home might be worth? Contact us for a FREE valuation!

Our team is ready to help you sell your home for the highest possible price ASAP
GET MORE INFORMATION





