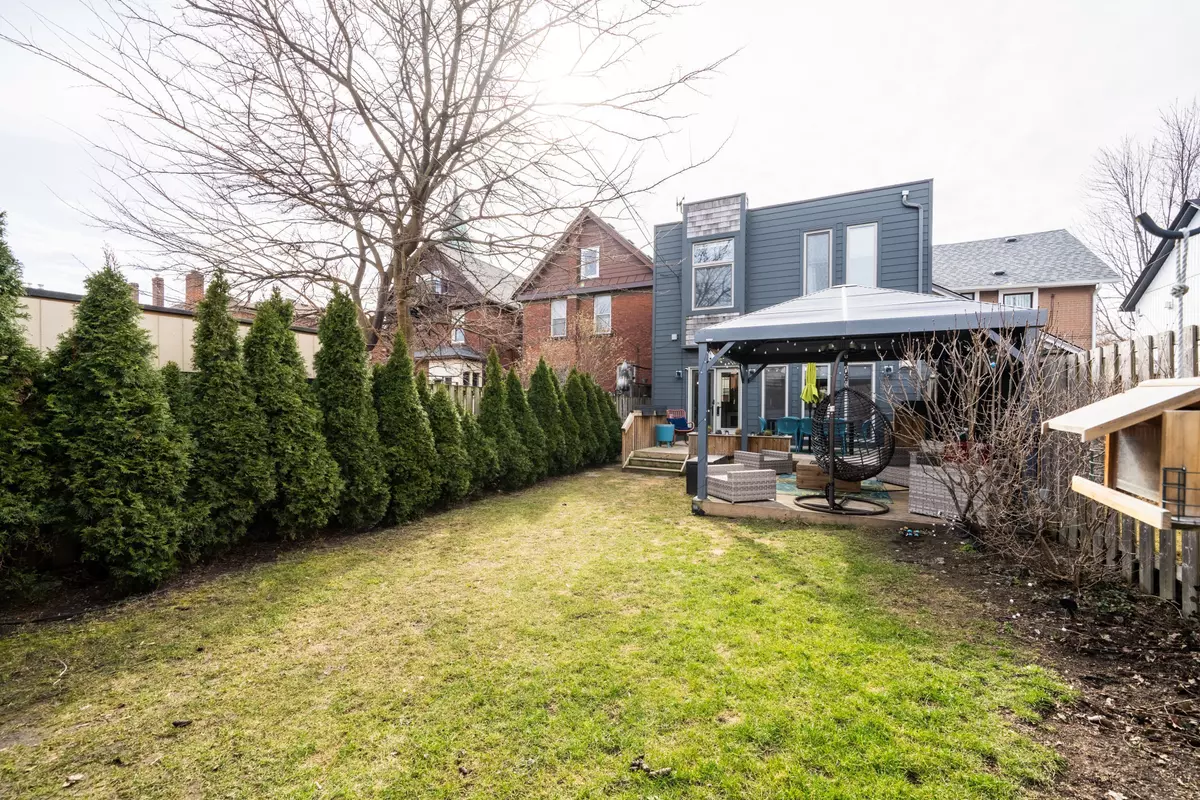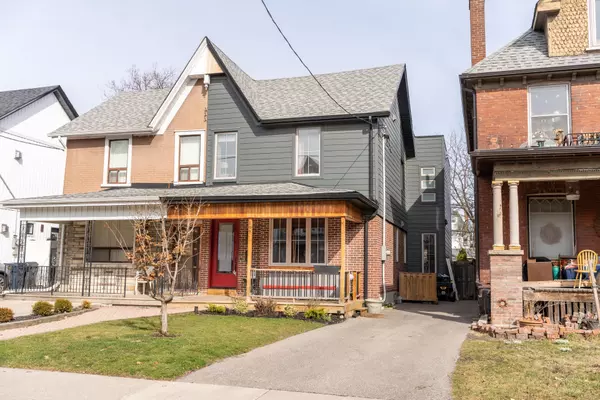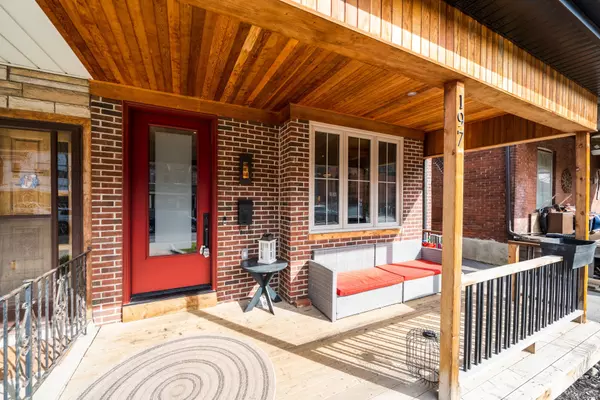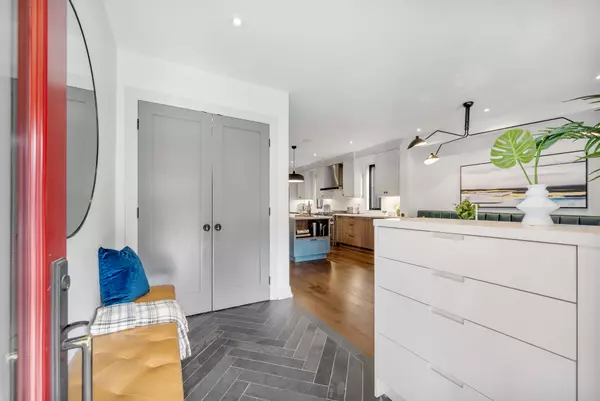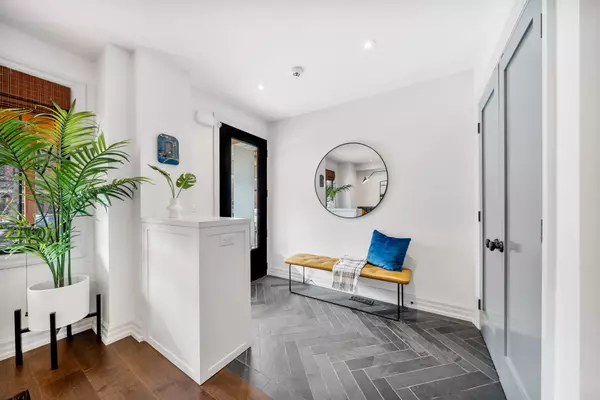$2,260,000
$1,999,900
13.0%For more information regarding the value of a property, please contact us for a free consultation.
197 Medland ST Toronto W02, ON M6P 2N6
5 Beds
4 Baths
Key Details
Sold Price $2,260,000
Property Type Multi-Family
Sub Type Semi-Detached
Listing Status Sold
Purchase Type For Sale
Subdivision Junction Area
MLS Listing ID W8135712
Sold Date 05/10/24
Style 2 1/2 Storey
Bedrooms 5
Annual Tax Amount $9,048
Tax Year 2023
Property Sub-Type Semi-Detached
Property Description
Welcome to the epitome of luxury in the heart of the junction. 197 Medland is that turn key home, that does not compromise lot size, style, or location. Fully gutted and styled by the renown Carriage design. Fall in love at first sight- a sleek design and impeccable finishes throughout with over 2700 sq ft of living space. An open concept main floor features a formal dinning with b/out custom bench, a chefs kitchen with an oversized island and high end appliances. The family room boasts custom builds, feature wall, gas fireplace and opens up to the fully fenced, private yard. The second floor is the most perfect, cozy and safe space to sleep / work or relax. Drenched in details t/out! Primary bed/ is a hotel like space with a spa for an ensuite and a walk in closet. The other 3 bedrooms provide large closets, HW flooring, custom black out blinds and ceiling fans. The 2nd flr laundry is an ad magazine mentioned beauty! 3rd floor attic makes for a perfect additional living space.
Location
Province ON
County Toronto
Community Junction Area
Area Toronto
Rooms
Family Room No
Basement Finished
Kitchen 2
Separate Den/Office 1
Interior
Cooling Central Air
Exterior
Parking Features Private
Pool None
Lot Frontage 26.08
Lot Depth 136.67
Total Parking Spaces 3
Others
ParcelsYN No
Read Less
Want to know what your home might be worth? Contact us for a FREE valuation!

Our team is ready to help you sell your home for the highest possible price ASAP

GET MORE INFORMATION

