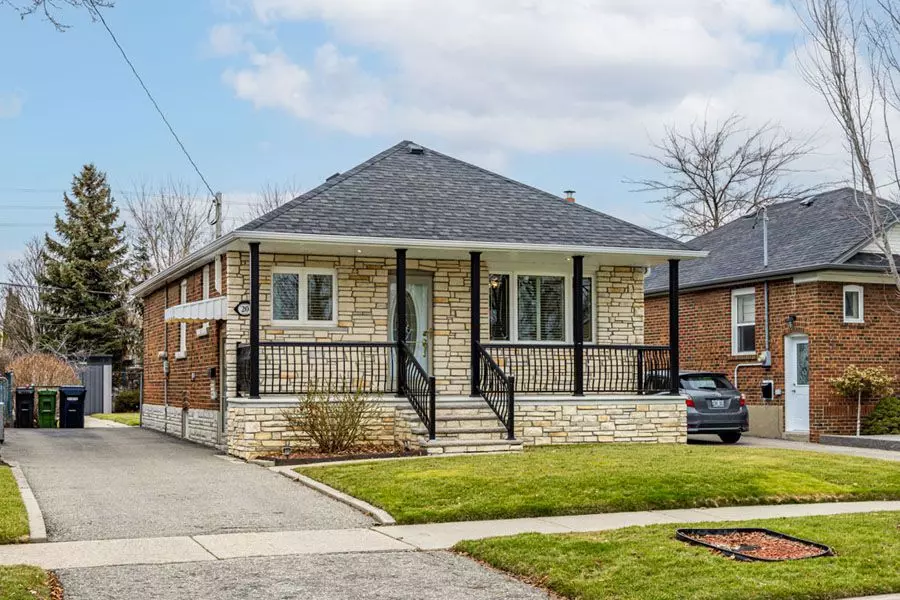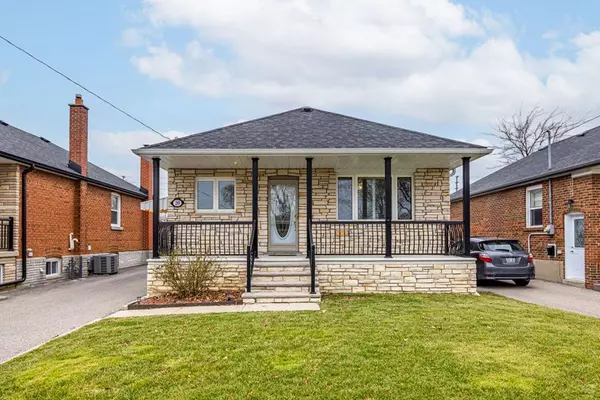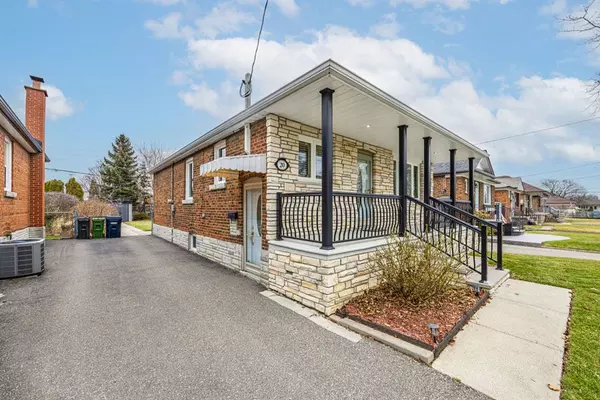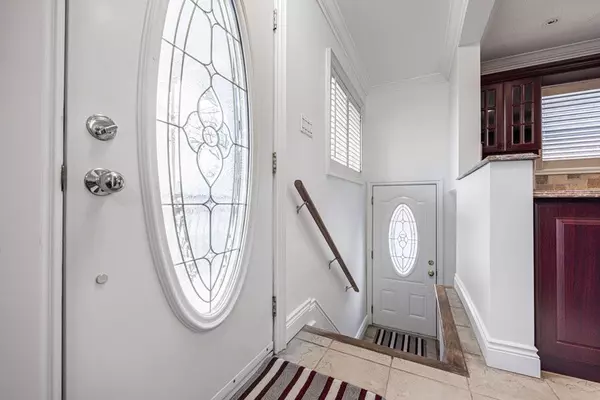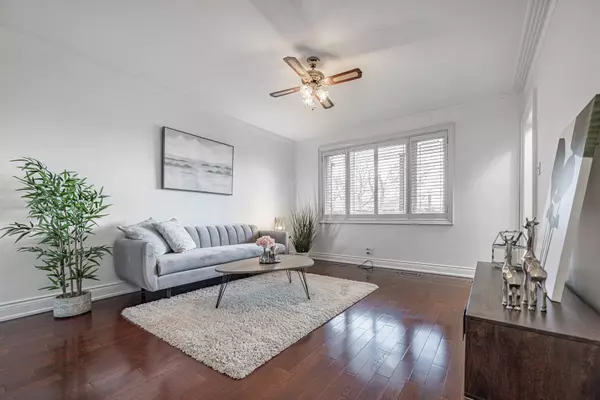$1,100,000
$999,900
10.0%For more information regarding the value of a property, please contact us for a free consultation.
20 Silvercrest AVE Toronto W06, ON M8W 2S4
4 Beds
2 Baths
Key Details
Sold Price $1,100,000
Property Type Single Family Home
Sub Type Detached
Listing Status Sold
Purchase Type For Sale
Subdivision Alderwood
MLS Listing ID W8063418
Sold Date 05/07/24
Style Bungalow
Bedrooms 4
Annual Tax Amount $4,224
Tax Year 2023
Property Sub-Type Detached
Property Description
20 Silvercrest Ave is a lovely 3-Bedroom 2-Bathroom detached bungalow located in highly desired Alderwood! From the beautifully updated porch with stone front, entering the home you'll find an updated kitchen w/granite countertops, custom cabinetry, and large eat-in area. Just off of the kitchen is a spacious Living Room with big bright windows & newer hardwood floors. Down the hall you'll find three well-sized bedrooms w/original hardwood floors, closets, & large windows. Downstairs is accessible through the front stairs or by the separate entrance off the private driveway. The basement offers so much opportunity with its great ceiling height & above-grade windows. Currently set up with a large family room, 4th bedroom, laundry room, 3PC Bathroom, and all connected via the Rec Room. Future development opportunities also abound with a great 40 x 125 ft lot. Located close to Great schools, parks, shopping, public transit (TTC and Go Trains) and Sherway Gardens. There is so much to love!
Location
Province ON
County Toronto
Community Alderwood
Area Toronto
Rooms
Family Room No
Basement Finished, Separate Entrance
Kitchen 1
Separate Den/Office 1
Interior
Cooling Central Air
Exterior
Parking Features Private
Pool None
Lot Frontage 40.0
Lot Depth 125.0
Total Parking Spaces 4
Read Less
Want to know what your home might be worth? Contact us for a FREE valuation!

Our team is ready to help you sell your home for the highest possible price ASAP
GET MORE INFORMATION

