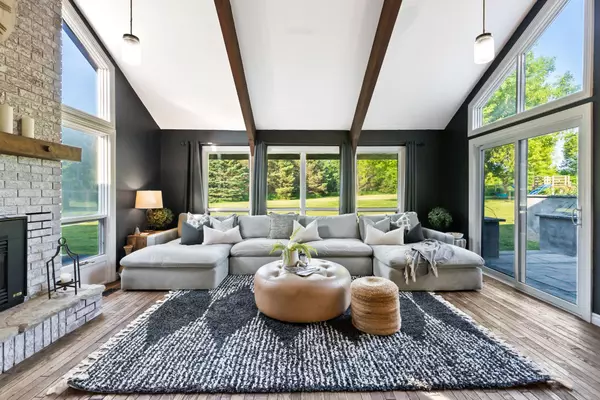$1,300,000
$1,299,900
For more information regarding the value of a property, please contact us for a free consultation.
1453 Ford DR Cavan Monaghan, ON L0A 1C0
5 Beds
4 Baths
2 Acres Lot
Key Details
Sold Price $1,300,000
Property Type Single Family Home
Sub Type Detached
Listing Status Sold
Purchase Type For Sale
Approx. Sqft 2500-3000
Subdivision Rural Cavan Monaghan
MLS Listing ID X6187164
Sold Date 09/28/23
Style 2-Storey
Bedrooms 5
Annual Tax Amount $5,241
Tax Year 2022
Lot Size 2.000 Acres
Property Sub-Type Detached
Property Description
Introducing this stunning 2.71-acre property located in one of Cavan's most sought after neighbourhoods! Private & peaceful lot surrounded by mature trees & backing onto farmer's fields. This exceptional custom build features generous square footage, affordable natural gas heating, a brand-new designer bsmt (w/theatre room), open-concept design & family rm w/vaulted ceilings & wood beams! Amazing layout w/large bonus main flr kid's retreat & sep 4th bdrm (or main flr office). Main flr laundry room & awesome custom-built mudroom off the huge 805 sqft garage! Upper level w/3 beds & 2 full baths incl primary ensuite. Updated kitchen w/massive side-by-side fridge/freezer & w pantry. Beautiful dining rm w/wall-to-wall sliding doors opens to full outdoor living space w/incredible custom cabana to retreat & unwind in style! Newly finished bsmt features a recroom w/custom built-cabinets, 5th bed/office, bar/games area, snack bar area, incredible designer washrm & an amazing home theatre room!
Location
Province ON
County Peterborough
Community Rural Cavan Monaghan
Area Peterborough
Rooms
Family Room Yes
Basement Finished
Kitchen 1
Separate Den/Office 1
Interior
Cooling Central Air
Exterior
Parking Features Private
Garage Spaces 2.0
Pool None
Lot Frontage 2.71
Total Parking Spaces 8
Read Less
Want to know what your home might be worth? Contact us for a FREE valuation!

Our team is ready to help you sell your home for the highest possible price ASAP
GET MORE INFORMATION





